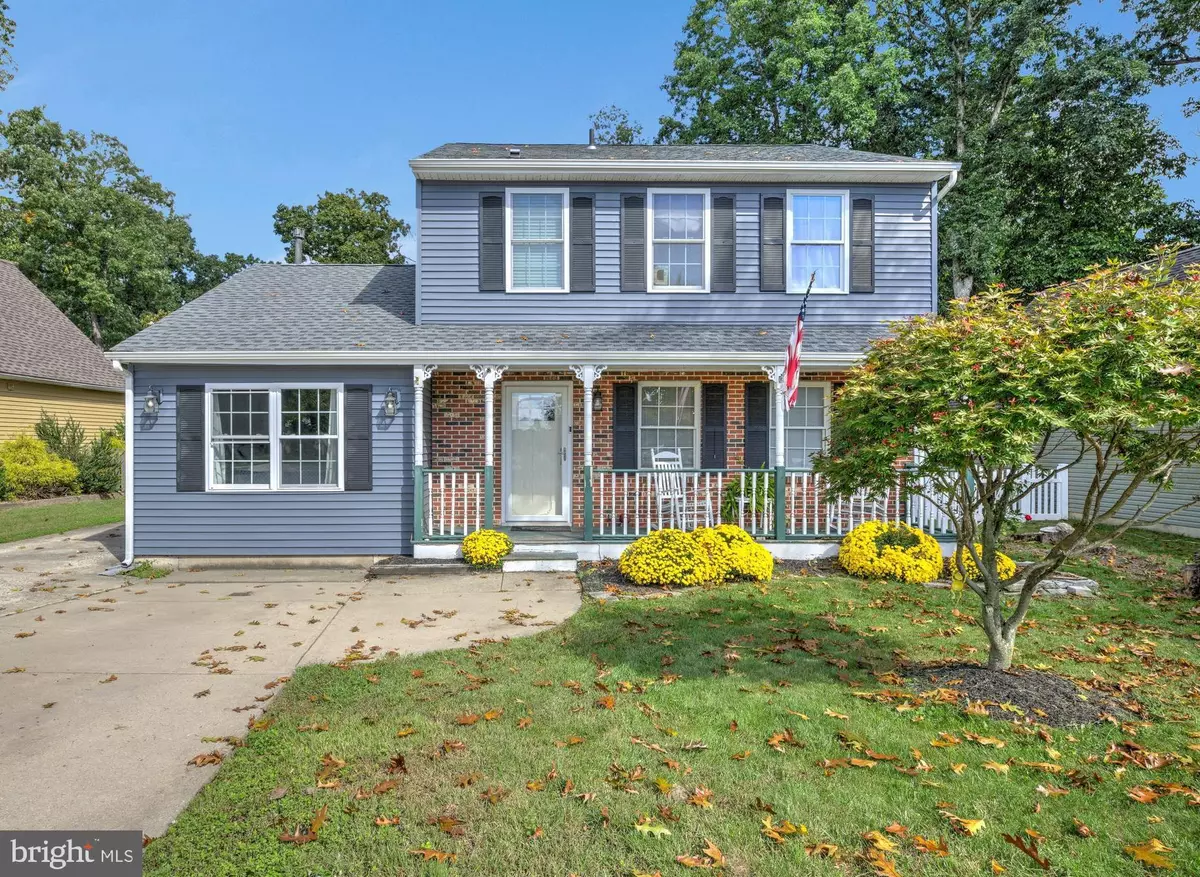$325,000
$295,000
10.2%For more information regarding the value of a property, please contact us for a free consultation.
338 WHETHERSFIELD DR Glassboro, NJ 08028
4 Beds
2 Baths
1,894 SqFt
Key Details
Sold Price $325,000
Property Type Single Family Home
Sub Type Detached
Listing Status Sold
Purchase Type For Sale
Square Footage 1,894 sqft
Price per Sqft $171
Subdivision Whethersfield Wood
MLS Listing ID NJGL2035488
Sold Date 01/17/24
Style Colonial
Bedrooms 4
Full Baths 2
HOA Y/N N
Abv Grd Liv Area 1,894
Originating Board BRIGHT
Year Built 1986
Annual Tax Amount $7,156
Tax Year 2022
Lot Size 7,057 Sqft
Acres 0.16
Property Description
NOTICE: Best and Final Offers are due no later than 7:00pm on Tuesday, December 26, 2023.
This home is currently being sold AS-IS/WHERE-IS. It requires a few repairs and those repairs are reflected in the current price. Welcome to Wethersfield Wood Development featuring a beautiful 4 Bedroom, 2 Full bath Colonial home with many bells and whistles. A new roof was installed in 2017. As you enter this home there is a beautiful rod iron stairway leading to the upper level of the home which has a master bedroom with a private entrance to the fully updated bathroom. There are two additional bedrooms on this level. On the main level, there is also a Master bedroom Suite which includes window storage/seating, great for relaxing or reading. There is a walk-in closet, wood flooring, and a Beautiful built-in-wall Electric Faux Fireplace which is great for extra heating. A Full bathroom is also on this level. The Living room, Dining room, and Family room have lovely wainscoting, and new Bamboo flooring throughout. The kitchen has newer Quartz counters, Upgraded Energy Efficient Appliances, and a porcelain Tile floor. The Family room features a wood-burning fireplace surrounded by a gorgeous, updated stone wall. As you exit the family room through the sliding glass doors you will walk out onto a lovely large deck with room for plenty of seating. There is also a new Inground Pool which was installed in 2021, all enclosed in the fully fenced-in backyard. You will enjoy many years of fun and entertainment in Your New home! The added benefit is that this location is very convenient. It provides easy access to Rowan University, local shopping, restaurants, Shore points, and Philadelphia.
Location
State NJ
County Gloucester
Area Glassboro Boro (20806)
Zoning RESIDENTIAL
Rooms
Main Level Bedrooms 1
Interior
Interior Features Ceiling Fan(s), Family Room Off Kitchen, Formal/Separate Dining Room, Kitchen - Island, Attic, Attic/House Fan, Upgraded Countertops, Wainscotting, Walk-in Closet(s)
Hot Water Natural Gas
Heating Forced Air
Cooling Central A/C
Flooring Bamboo, Other, Partially Carpeted
Fireplaces Number 2
Fireplaces Type Wood, Electric
Equipment Built-In Microwave, Dishwasher, Disposal, Oven/Range - Gas, Range Hood, Refrigerator, Stainless Steel Appliances, Washer, Dryer - Gas, Energy Efficient Appliances
Fireplace Y
Appliance Built-In Microwave, Dishwasher, Disposal, Oven/Range - Gas, Range Hood, Refrigerator, Stainless Steel Appliances, Washer, Dryer - Gas, Energy Efficient Appliances
Heat Source Natural Gas
Laundry Main Floor
Exterior
Exterior Feature Deck(s), Wrap Around
Fence Vinyl, Wood
Pool In Ground, Heated
Utilities Available Cable TV Available, Electric Available, Natural Gas Available, Sewer Available, Water Available
Water Access N
Accessibility 2+ Access Exits
Porch Deck(s), Wrap Around
Garage N
Building
Lot Description Poolside, Rear Yard, Road Frontage
Story 2
Foundation Crawl Space
Sewer Public Sewer
Water Public
Architectural Style Colonial
Level or Stories 2
Additional Building Above Grade
New Construction N
Schools
School District Glassboro Public Schools
Others
Pets Allowed Y
Senior Community No
Tax ID 06 00411 09-00007
Ownership Fee Simple
SqFt Source Estimated
Security Features Exterior Cameras
Acceptable Financing Cash, Conventional, FHA
Horse Property N
Listing Terms Cash, Conventional, FHA
Financing Cash,Conventional,FHA
Special Listing Condition Standard
Pets Allowed No Pet Restrictions
Read Less
Want to know what your home might be worth? Contact us for a FREE valuation!

Our team is ready to help you sell your home for the highest possible price ASAP

Bought with Chad Castorina • Tesla Realty Group LLC






