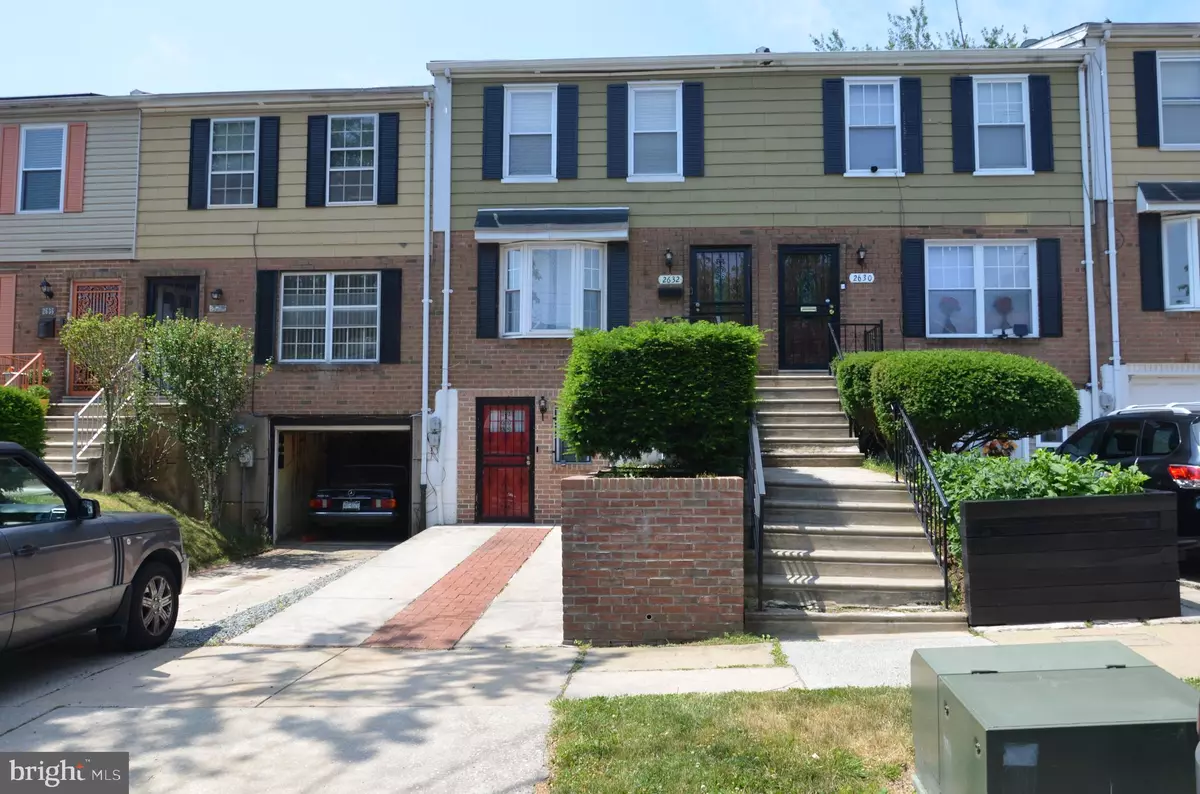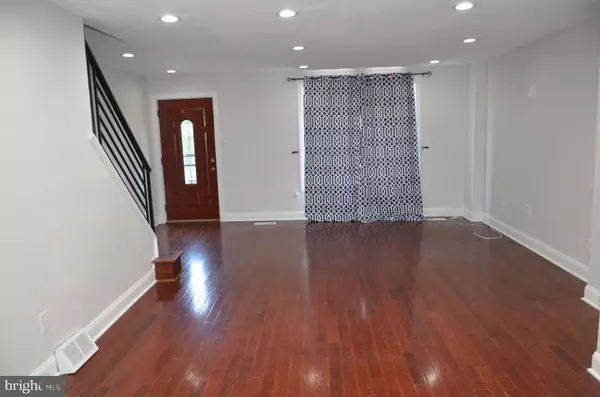$300,000
$329,900
9.1%For more information regarding the value of a property, please contact us for a free consultation.
2632 S 80TH ST Philadelphia, PA 19153
3 Beds
2 Baths
1,260 SqFt
Key Details
Sold Price $300,000
Property Type Townhouse
Sub Type Interior Row/Townhouse
Listing Status Sold
Purchase Type For Sale
Square Footage 1,260 sqft
Price per Sqft $238
Subdivision Eastwick
MLS Listing ID PAPH2248528
Sold Date 01/31/24
Style Traditional
Bedrooms 3
Full Baths 2
HOA Y/N N
Abv Grd Liv Area 1,260
Originating Board BRIGHT
Year Built 1965
Annual Tax Amount $2,102
Tax Year 2023
Lot Size 1,624 Sqft
Acres 0.04
Lot Dimensions 18.00 x 90.00
Property Description
Back on the Market!! Welcome to this 3-bedroom, 2-bath located in the Eastwick section of Philadelphia. Bonus Features: This home offers a finished basement with a full kitchen/bath and laundry area that could be used as a family room, income-producing efficiency, or in-law suite. Private entry through walkout 1 car driveway. This home was recently updated and offers amazing features throughout. The main floor offers an open concept featuring hardwood flooring and an updated kitchen with an island and deck. The main floor also offers washer/dryer. The upper level offers three nice-sized bedrooms with ceiling fans and decent closet space. Other features include central air, google nest thermostat, outdoor storage, deck, 50 amp RV charger, car charger and driveway parking. Brand new roof with 25-year warranty!
Location
State PA
County Philadelphia
Area 19153 (19153)
Zoning RM1
Rooms
Basement Fully Finished
Main Level Bedrooms 3
Interior
Interior Features 2nd Kitchen, Breakfast Area, Ceiling Fan(s), Kitchen - Island, Kitchen - Eat-In, Walk-in Closet(s), Wood Floors
Hot Water Natural Gas
Cooling Central A/C
Flooring Hardwood
Equipment Washer, Dryer
Furnishings No
Fireplace N
Appliance Washer, Dryer
Heat Source Natural Gas
Laundry Lower Floor, Main Floor
Exterior
Exterior Feature Deck(s)
Water Access N
Accessibility None
Porch Deck(s)
Garage N
Building
Story 3
Foundation Brick/Mortar
Sewer Public Sewer
Water Public
Architectural Style Traditional
Level or Stories 3
Additional Building Above Grade, Below Grade
New Construction N
Schools
School District The School District Of Philadelphia
Others
Senior Community No
Tax ID 405937600
Ownership Fee Simple
SqFt Source Assessor
Acceptable Financing Cash, Conventional, FHA, VA
Listing Terms Cash, Conventional, FHA, VA
Financing Cash,Conventional,FHA,VA
Special Listing Condition Standard
Read Less
Want to know what your home might be worth? Contact us for a FREE valuation!

Our team is ready to help you sell your home for the highest possible price ASAP

Bought with Shaina White • Keys & Deeds Realty





