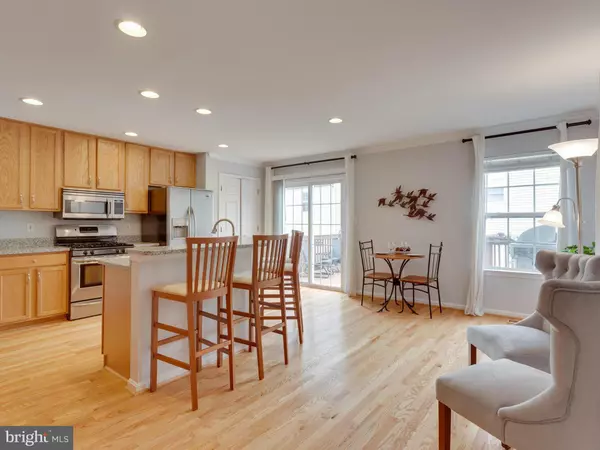$402,000
$399,900
0.5%For more information regarding the value of a property, please contact us for a free consultation.
9252 MCCARTY RD Lorton, VA 22079
4 Beds
3 Baths
2,040 SqFt
Key Details
Sold Price $402,000
Property Type Single Family Home
Listing Status Sold
Purchase Type For Sale
Square Footage 2,040 sqft
Price per Sqft $197
Subdivision Gunston Corner
MLS Listing ID 1001945459
Sold Date 06/28/16
Style Traditional
Bedrooms 4
Full Baths 3
HOA Fees $115/qua
HOA Y/N Y
Abv Grd Liv Area 2,040
Originating Board MRIS
Year Built 2000
Annual Tax Amount $3,698
Tax Year 2015
Lot Size 2,040 Sqft
Acres 0.05
Property Description
Luxurious 3-level, light-filled townhouse (2,040 above grade sq ft) with the perfect open floor plan! Freshly painted inside & out! Bright kitchen w/BRAND new granite (4/16) opens to large deck! Vaulted ceilings in master bedroom! Hardwoods refinished - April 2016! New AC & furnace -2015! Walk to Lorton Market restaurants/shops. Offers due by 5/10 Tues by noon please!
Location
State VA
County Fairfax
Zoning 220
Rooms
Main Level Bedrooms 1
Interior
Interior Features Breakfast Area, Family Room Off Kitchen, Combination Kitchen/Dining, Kitchen - Island, Combination Kitchen/Living, Kitchen - Eat-In, Dining Area, Primary Bath(s), Crown Moldings, Window Treatments, Entry Level Bedroom, Upgraded Countertops, Wood Floors, Floor Plan - Open
Hot Water Natural Gas
Heating Energy Star Heating System, Programmable Thermostat
Cooling Central A/C, Energy Star Cooling System
Fireplaces Type Equipment, Gas/Propane
Equipment Washer/Dryer Hookups Only, Cooktop, Dishwasher, Disposal, Dryer, ENERGY STAR Dishwasher, ENERGY STAR Freezer, ENERGY STAR Refrigerator, Exhaust Fan, Freezer, Icemaker, Oven - Single, Stove, Oven/Range - Gas, Microwave, Range Hood, Refrigerator, Water Dispenser, Washer
Fireplace N
Appliance Washer/Dryer Hookups Only, Cooktop, Dishwasher, Disposal, Dryer, ENERGY STAR Dishwasher, ENERGY STAR Freezer, ENERGY STAR Refrigerator, Exhaust Fan, Freezer, Icemaker, Oven - Single, Stove, Oven/Range - Gas, Microwave, Range Hood, Refrigerator, Water Dispenser, Washer
Heat Source Natural Gas
Exterior
Exterior Feature Deck(s), Patio(s), Porch(es), Brick
Parking Features Garage - Front Entry
Parking On Site 2
Community Features Parking, Pets - Allowed, Pets - Area, Alterations/Architectural Changes
Utilities Available Under Ground
Amenities Available Picnic Area, Pool - Outdoor, Common Grounds, Pool Mem Avail
Water Access N
Accessibility None
Porch Deck(s), Patio(s), Porch(es), Brick
Garage N
Private Pool Y
Building
Story 3+
Sewer Public Sewer
Water Public
Architectural Style Traditional
Level or Stories 3+
Additional Building Above Grade
New Construction N
Schools
Elementary Schools Laurel Hill
School District Fairfax County Public Schools
Others
HOA Fee Include Lawn Care Front,Lawn Care Rear,Management,Pool(s),Reserve Funds,Snow Removal
Senior Community No
Tax ID 107-4-17- -62
Ownership Fee Simple
Security Features Fire Detection System,Electric Alarm,Monitored,Motion Detectors,Smoke Detector,Security System
Special Listing Condition Standard
Read Less
Want to know what your home might be worth? Contact us for a FREE valuation!

Our team is ready to help you sell your home for the highest possible price ASAP

Bought with Barbara J Nowak • Long & Foster Real Estate, Inc.





