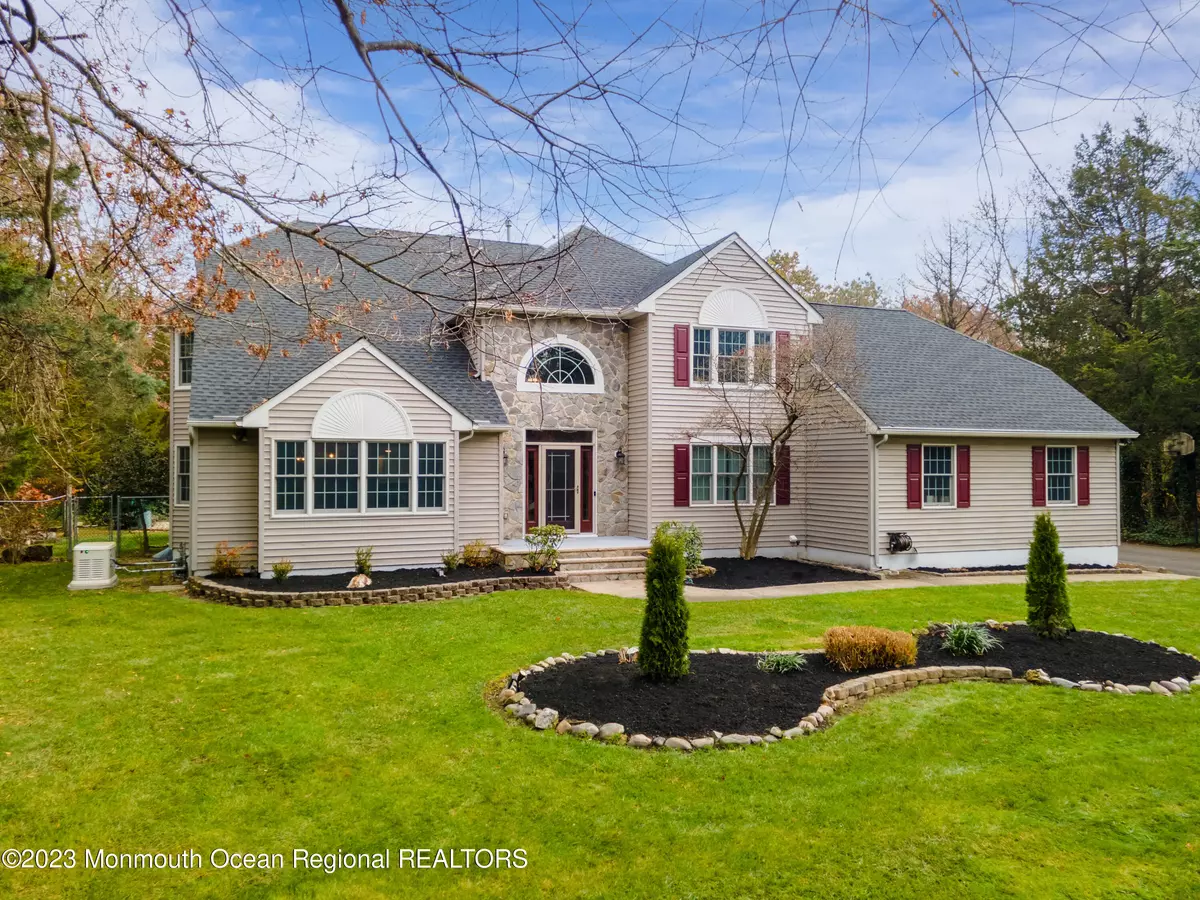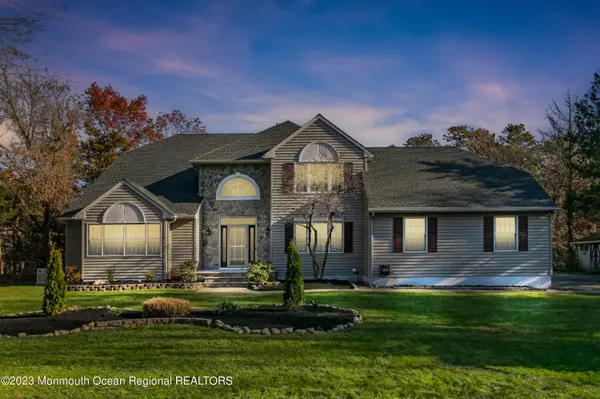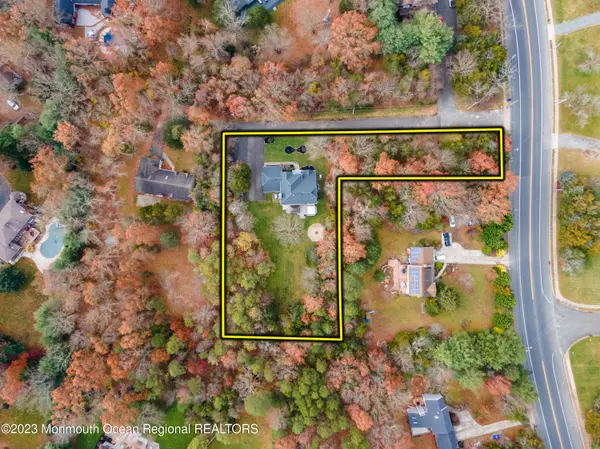$890,000
$890,000
For more information regarding the value of a property, please contact us for a free consultation.
1699 New Hampshire Avenue Toms River, NJ 08755
5 Beds
3 Baths
3,404 SqFt
Key Details
Sold Price $890,000
Property Type Single Family Home
Sub Type Single Family Residence
Listing Status Sold
Purchase Type For Sale
Square Footage 3,404 sqft
Price per Sqft $261
Municipality Toms River Twp (TOM)
MLS Listing ID 22332125
Sold Date 02/02/24
Style Colonial
Bedrooms 5
Full Baths 3
HOA Y/N No
Originating Board Monmouth Ocean Regional Multiple Listing Service
Year Built 1995
Annual Tax Amount $12,322
Tax Year 2022
Lot Size 1.530 Acres
Acres 1.53
Property Description
VALUE PROPERTY & PRIVACY - featured on a private street in the heart of North Dover. Driving down the private manicured road will lead you to this beautiful colonial house situated on 1.53 acres of private land that features 5 bedrooms, 3 bathrooms, over 3,400 sqft and boasts a series of significant improvements. In 2018 new Anderson windows were installed, new Lenox HVAC systems, new front door, new timberline roof, new gutters and guards, and the full bathroom on the first floor. In 2020 the Generac generator was installed and a brand-new deck in 2021. Notice the home curb appeal as you pull into the large driveway. Manicured lawns and gardens guide you to the front door. Walking into the foyer, you will find the living room to the right and a first-floor office/bedroom with an attached full bathroom to the right. The living room opens directly to the formal dining room, creating an excellent space for entertaining. Moving into the kitchen, you will find stainless steel Samsung appliances, tile backsplash, granite countertops, dark cabinetry, and a center island with seating.
Walking into the family room, you will see the fireplace and mantle, gleaming wood floors, and the entrance to a hallway leading to the first-floor bathroom, laundry room, the two-car garage, and steps leading down to the basement. Upstairs, you will find 4 bedrooms and two full baths. The sizeable primary bedroom features 300+ Sqft, a large bath featuring dual vanities, a stand-up shower, and a bathtub. In the primary closet, you will find a door leading to an additional 80 sqft storage space. Three other nicely sized bedrooms will be found on the second floor, one of which includes a massive bonus room perfect for a play area or nursery. Moving back downstairs and out the French doors in the kitchen will lead you to this extremely private backyard. A large Trex deck overlooks the backyard and firepit area. Trees lining the property from every angle create an oasis that is just awaiting your personalization. Close to beaches, parks, malls, and everything else you need... this home is ready to move in.
Location
State NJ
County Ocean
Area North Dover
Direction GPS
Rooms
Basement Ceilings - High, Full, Unfinished, Walk-Out Access
Interior
Interior Features Bonus Room, Den, French Doors, Breakfast Bar, Recessed Lighting
Heating Natural Gas, Forced Air, 3+ Zoned Heat
Cooling Central Air, 3+ Zoned AC
Fireplaces Number 1
Fireplace Yes
Exterior
Exterior Feature Deck, Fence, Security System, Shed, Sprinkler Under, Storage, Storm Door(s), Storm Window
Parking Features See Remarks, Other, Asphalt, Double Wide Drive, Driveway, On Street, Direct Access, Oversized, Workshop in Garage
Garage Spaces 2.0
Roof Type Timberline,Shingle
Accessibility Chair Lift
Garage Yes
Building
Lot Description Back to Woods, Dead End Street, Fenced Area, Irregular Lot, Level, Oversized, Wooded
Story 2
Sewer Public Sewer
Water Well
Architectural Style Colonial
Level or Stories 2
Structure Type Deck,Fence,Security System,Shed,Sprinkler Under,Storage,Storm Door(s),Storm Window
New Construction No
Schools
Elementary Schools North Dover
Middle Schools Tr Intr North
High Schools Toms River North
Others
Senior Community No
Tax ID 08-00392-0000-00013-03
Read Less
Want to know what your home might be worth? Contact us for a FREE valuation!

Our team is ready to help you sell your home for the highest possible price ASAP

Bought with EXP Realty





