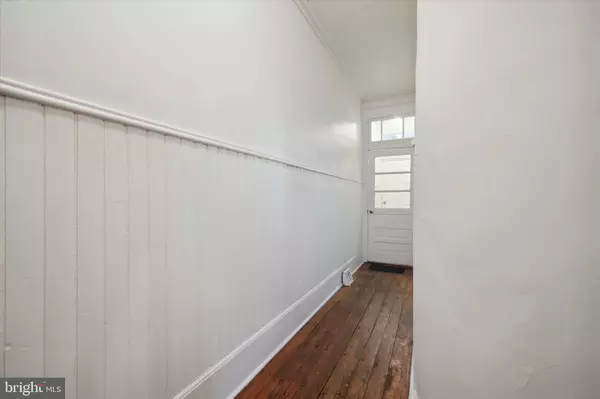$315,000
$315,000
For more information regarding the value of a property, please contact us for a free consultation.
509 N 35TH ST Philadelphia, PA 19104
4 Beds
2 Baths
2,072 SqFt
Key Details
Sold Price $315,000
Property Type Townhouse
Sub Type Interior Row/Townhouse
Listing Status Sold
Purchase Type For Sale
Square Footage 2,072 sqft
Price per Sqft $152
Subdivision Powelton Village
MLS Listing ID PAPH2266692
Sold Date 01/31/24
Style Straight Thru
Bedrooms 4
Full Baths 2
HOA Y/N N
Abv Grd Liv Area 2,072
Originating Board BRIGHT
Year Built 1930
Annual Tax Amount $6,468
Tax Year 2023
Lot Size 1,259 Sqft
Acres 0.03
Lot Dimensions 17.00 x 73.00
Property Description
Welcome to a move-in ready porch front brick straight-thru row with 3 stories, loads of old-world charm, and lots of great features that will make this a great place to call home or an incredibly attractive rental property for prospective tenants. Lots of natural light throughout this home with many of the original hardwood floors and trim work. On the first floor are the living room, dining room, and kitchen which has access to the rear yard space and also into the unfinished basement with washer/dryer area and plenty of room for storage. On the second floor are 2 bedrooms, 2 full baths. On the 3rd floor are 2 bedrooms. All of the bedrooms are a generous size. Other things you're going to love about this property are the quick access to public transportation, Amtrak, also nearby are Drexel University and University of Penn. Come visit 509 N 35th Street and find your way home!
Location
State PA
County Philadelphia
Area 19104 (19104)
Zoning RM1
Rooms
Other Rooms Living Room, Dining Room, Primary Bedroom, Bedroom 2, Bedroom 3, Bedroom 4, Kitchen
Basement Full, Unfinished
Interior
Interior Features Formal/Separate Dining Room, Wainscotting, Wood Floors
Hot Water Natural Gas
Heating Forced Air
Cooling None
Flooring Hardwood, Tile/Brick
Equipment Built-In Range, Dryer - Gas, Washer, Refrigerator, Oven/Range - Gas
Window Features Double Pane,Vinyl Clad,Wood Frame
Appliance Built-In Range, Dryer - Gas, Washer, Refrigerator, Oven/Range - Gas
Heat Source Natural Gas
Laundry Basement
Exterior
Water Access N
Roof Type Flat,Asphalt,Rubber
Accessibility None
Garage N
Building
Lot Description Rear Yard
Story 3
Foundation Stone
Sewer Public Sewer
Water Public
Architectural Style Straight Thru
Level or Stories 3
Additional Building Above Grade, Below Grade
New Construction N
Schools
School District The School District Of Philadelphia
Others
Senior Community No
Tax ID 242159500
Ownership Fee Simple
SqFt Source Assessor
Acceptable Financing Cash, Conventional
Listing Terms Cash, Conventional
Financing Cash,Conventional
Special Listing Condition Standard
Read Less
Want to know what your home might be worth? Contact us for a FREE valuation!

Our team is ready to help you sell your home for the highest possible price ASAP

Bought with Janis Benstock • Settle Down Philadelphia





