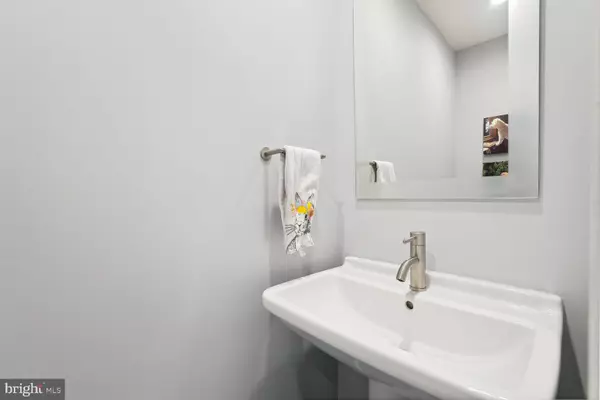$1,078,000
$995,000
8.3%For more information regarding the value of a property, please contact us for a free consultation.
10836 TUCKAHOE WAY North Potomac, MD 20878
4 Beds
3 Baths
3,352 SqFt
Key Details
Sold Price $1,078,000
Property Type Single Family Home
Sub Type Detached
Listing Status Sold
Purchase Type For Sale
Square Footage 3,352 sqft
Price per Sqft $321
Subdivision Stonebridge
MLS Listing ID MDMC2116364
Sold Date 02/07/24
Style Colonial
Bedrooms 4
Full Baths 2
Half Baths 1
HOA Fees $69/ann
HOA Y/N Y
Abv Grd Liv Area 2,352
Originating Board BRIGHT
Year Built 1984
Annual Tax Amount $8,877
Tax Year 2023
Lot Size 9,600 Sqft
Acres 0.22
Property Description
*** Offers are due by 3:00pm Tue 1/16*** Sited in the highly sought-after Stonebridge community, 10836 Tuckahoe Way is graced with UPDATES GALORE. This EXCEPTIONAL & SPECTACULAR 4 bedroom, 2.5 bath gem is set beautifully on a fenced lot with luxurious landscaping, mature trees, a gorgeous flagstone walkway, repaved driveway and new roof with 30-year architectural shingles.
Welcoming central foyer with recessed lighting is flanked by the spacious dining and living rooms with crown moldings and gleaming hardwood floors throughout the main level. The center island kitchen with Corian countertops, custom glass cabinetry, Sub-Zero refrigerator and premium appliances has an adjacent breakfast nook open to the large family room with a wood-burning fireplace and recessed lighting. Attached to the family room is an enclosed SUNROOM planked with new LVP flooring where sliding glass doors open to a custom Timber Tech deck, and a breathtaking backyard with private views. Dine al-fresco on the deck and cook with the quick-disconnect natural gas grill! Bright upper level hallway features a skylight, recessed lighting, and a large linen closet. Spacious owners suite shines with a high end renovated bath including skylight, floating double sink vanity and radiant heated floor. Newer plush carpets adorn the entire upper level complete with 3 additional bedrooms and exquisitely renovated full bath. Lower level is fully finished offering an expansive recreation room, office space, and a finished laundry room with 7 wall storage closets, a cedar closet, and a utility room complete with a new radon remediation system.
Within close proximity to great shops and restaurants at Downtown Crown, Rio Washingtonian, Fallsgrove Village Center, Travilah Gateway Center, major roadways (I-270, I-370 & ICC), and just a short stroll to the community club house, swimming pool, tennis courts, tot lots and walking trails, this Stonebridge showcase is a rare find sure to WOW even the most discerning buyer!
Location
State MD
County Montgomery
Zoning PD3
Rooms
Basement Daylight, Partial, Fully Finished, Full, Interior Access, Windows
Interior
Interior Features Breakfast Area, Built-Ins, Dining Area, Kitchen - Island, Upgraded Countertops, Wood Floors, Attic, Ceiling Fan(s), Carpet, Chair Railings, Family Room Off Kitchen, Floor Plan - Traditional, Formal/Separate Dining Room, Pantry, Cedar Closet(s), Kitchen - Eat-In, Kitchen - Gourmet, Kitchen - Table Space, Recessed Lighting, Skylight(s), Tub Shower, Stall Shower, Walk-in Closet(s), Window Treatments, Crown Moldings
Hot Water Natural Gas
Heating Forced Air
Cooling Central A/C
Fireplaces Number 1
Fireplaces Type Fireplace - Glass Doors, Screen
Equipment Dishwasher, Disposal, Dryer, Exhaust Fan, Oven - Double, Oven - Wall, Refrigerator, Washer, Water Heater, Cooktop, Microwave, Stainless Steel Appliances
Fireplace Y
Window Features Skylights,Sliding,Bay/Bow,Double Pane
Appliance Dishwasher, Disposal, Dryer, Exhaust Fan, Oven - Double, Oven - Wall, Refrigerator, Washer, Water Heater, Cooktop, Microwave, Stainless Steel Appliances
Heat Source Natural Gas
Exterior
Exterior Feature Deck(s), Screened
Parking Features Garage Door Opener
Garage Spaces 2.0
Fence Rear
Amenities Available Basketball Courts, Common Grounds, Community Center, Jog/Walk Path, Pool - Outdoor, Tot Lots/Playground, Club House, Lake, Soccer Field, Other
Water Access N
Accessibility None
Porch Deck(s), Screened
Attached Garage 2
Total Parking Spaces 2
Garage Y
Building
Lot Description Landscaping
Story 3
Foundation Slab
Sewer Public Sewer
Water Public
Architectural Style Colonial
Level or Stories 3
Additional Building Above Grade, Below Grade
New Construction N
Schools
School District Montgomery County Public Schools
Others
HOA Fee Include Common Area Maintenance,Reserve Funds,Recreation Facility,Snow Removal
Senior Community No
Tax ID 160602263537
Ownership Fee Simple
SqFt Source Assessor
Horse Property N
Special Listing Condition Standard
Read Less
Want to know what your home might be worth? Contact us for a FREE valuation!

Our team is ready to help you sell your home for the highest possible price ASAP

Bought with Dolores M Maloney • Long & Foster Real Estate, Inc.





