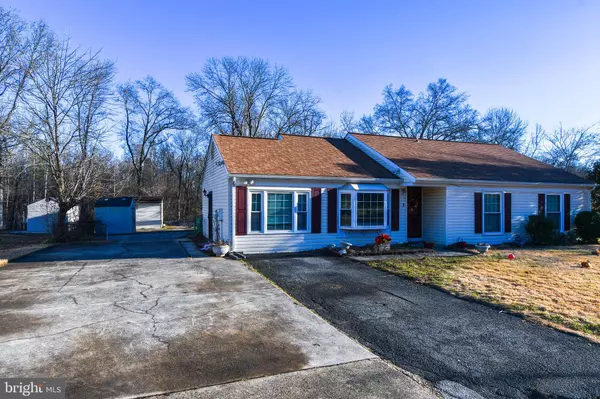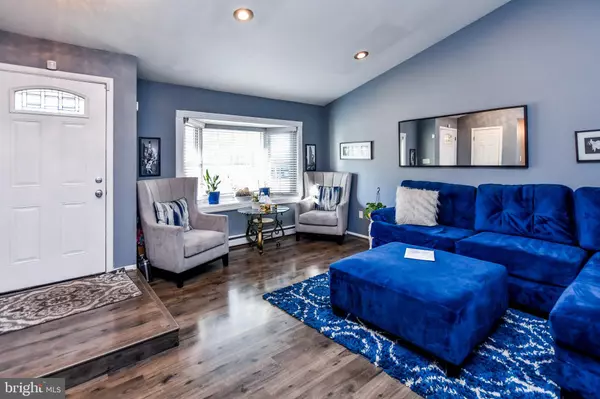$400,000
$399,999
For more information regarding the value of a property, please contact us for a free consultation.
10210 NEW ORCHARD DR Upper Marlboro, MD 20774
3 Beds
2 Baths
2,009 SqFt
Key Details
Sold Price $400,000
Property Type Single Family Home
Sub Type Detached
Listing Status Sold
Purchase Type For Sale
Square Footage 2,009 sqft
Price per Sqft $199
Subdivision Rambling Hills
MLS Listing ID MDPG2101442
Sold Date 02/16/24
Style Ranch/Rambler
Bedrooms 3
Full Baths 2
HOA Y/N N
Abv Grd Liv Area 2,009
Originating Board BRIGHT
Year Built 1974
Annual Tax Amount $4,069
Tax Year 2023
Lot Size 0.298 Acres
Acres 0.3
Property Description
OPEN HOUSE THIS SUNDAY 1/21/2024 FROM 2PM-4PM.
Step into the epitome of modern comfort with this recently updated one-level living paradise, featuring a harmonious blend of style and convenience. Boasting three cozy bedrooms and two elegantly designed bathrooms, this home is a haven of tranquility. Revel in the luxury of hardwood flooring that flows seamlessly throughout. Enjoy the upgraded gourmet kitchen, a culinary dream equipped with stainless steel appliances, granite countertops and loads of cabinet and countertop space. The formal living room, brimming with natural light, sets the stage for memorable gatherings, while the eat-in kitchen area offers a more casual dining experience. The spacious family room is perfect for relaxation and quality time with loved ones.
Step outside to discover a vast 1/3 acre flat yard, backing to mature trees for plenty of privacy and shade. An outdoor enthusiast's delight, complete with two versatile sheds for all your storage or hobby needs. The garage has been thoughtfully converted into a den area, providing an extra layer of living space that's perfect for a home office or a quiet retreat. The expansive driveway can comfortably accommodate up to 6 cars, catering to your hosting needs. Additionally, select home items are available for sale during this estate sale, providing a unique opportunity to acquire pieces that perfectly complement this home's charm. The convenience extends to a well-equipped laundry room, featuring a newer washer and dryer, ensuring your comfort in every aspect. This home is not just a living space but a lifestyle choice for those who appreciate the finer things in life.
Location
State MD
County Prince Georges
Zoning RR
Rooms
Other Rooms Living Room, Primary Bedroom, Bedroom 2, Bedroom 3, Kitchen, Family Room, Den, Laundry, Primary Bathroom
Main Level Bedrooms 3
Interior
Interior Features Wood Floors, Kitchen - Eat-In, Entry Level Bedroom, Ceiling Fan(s), Combination Kitchen/Dining, Dining Area, Floor Plan - Traditional, Kitchen - Table Space, Primary Bath(s), Recessed Lighting, Stove - Wood, Upgraded Countertops
Hot Water Natural Gas
Heating Forced Air
Cooling Window Unit(s), Ceiling Fan(s)
Flooring Hardwood
Fireplaces Number 1
Equipment Stainless Steel Appliances, Washer, Dryer, Refrigerator, Freezer, Oven/Range - Electric
Fireplace Y
Window Features Bay/Bow
Appliance Stainless Steel Appliances, Washer, Dryer, Refrigerator, Freezer, Oven/Range - Electric
Heat Source Natural Gas
Exterior
Exterior Feature Patio(s)
Garage Spaces 6.0
Fence Rear
Water Access N
View Trees/Woods
Accessibility No Stairs
Porch Patio(s)
Total Parking Spaces 6
Garage N
Building
Lot Description Front Yard, Backs to Trees, SideYard(s), Rear Yard
Story 1
Foundation Crawl Space
Sewer Public Sewer
Water Public
Architectural Style Ranch/Rambler
Level or Stories 1
Additional Building Above Grade, Below Grade
New Construction N
Schools
Elementary Schools Kettering
Middle Schools Kettering
High Schools Largo
School District Prince George'S County Public Schools
Others
Senior Community No
Tax ID 17131466507
Ownership Fee Simple
SqFt Source Assessor
Special Listing Condition Standard
Read Less
Want to know what your home might be worth? Contact us for a FREE valuation!

Our team is ready to help you sell your home for the highest possible price ASAP

Bought with Shannon Ofiara • Douglas Realty, LLC





