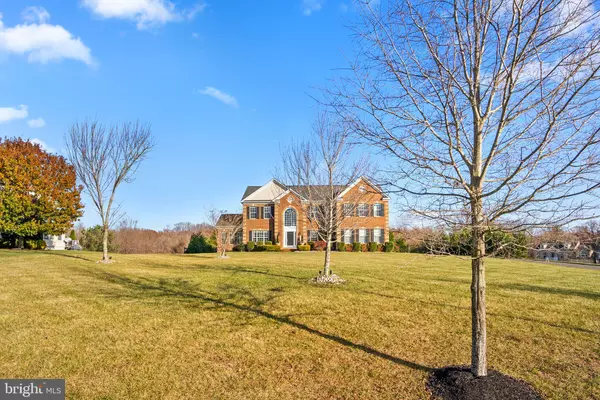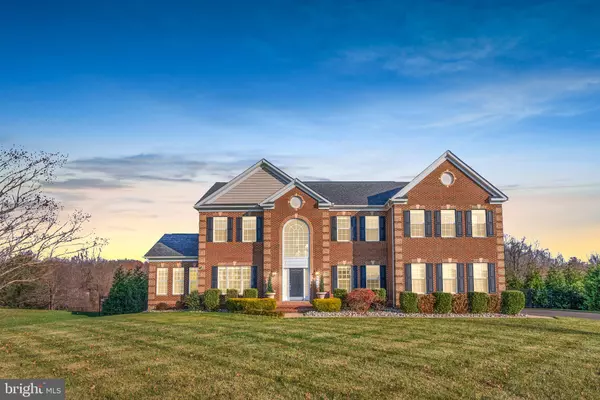$1,200,000
$1,300,000
7.7%For more information regarding the value of a property, please contact us for a free consultation.
6616 OSBORNE HILL DR Upper Marlboro, MD 20772
4 Beds
5 Baths
6,224 SqFt
Key Details
Sold Price $1,200,000
Property Type Single Family Home
Sub Type Detached
Listing Status Sold
Purchase Type For Sale
Square Footage 6,224 sqft
Price per Sqft $192
Subdivision Windsong
MLS Listing ID MDPG2096840
Sold Date 02/15/24
Style Colonial
Bedrooms 4
Full Baths 4
Half Baths 1
HOA Fees $61/qua
HOA Y/N Y
Abv Grd Liv Area 6,224
Originating Board BRIGHT
Year Built 2015
Tax Year 2013
Lot Size 3.370 Acres
Acres 3.37
Property Description
Welcome to a residence that epitomizes luxury and space! This exquisite 4-bedroom, 4.5-bathroom single-family home is gracefully situated on over an acre and a half of land in the esteemed Windsong community in Prince George County. Spanning an impressive 6,224 square feet, this meticulously designed residence offers a harmonious blend of opulence and functionality.
The thoughtful layout of this home provides not only generous living space but also a sense of tranquility within the private and fenced-in oasis that encompasses the outdoor surroundings. Entertaining becomes a seamless experience in the expansive living areas, soaring ceilings where the transition from indoors to outdoors enhances the overall entertainment atmosphere.
Every corner of this residence reflects attention to detail, with thoughtful renovations and an unmistakable touch of care. The kitchen, a focal point of the home, showcases quartz countertops with a prep sink, updated island lighting, and top-of-the-line appliances including 4 chef cooking stations with an 8-burner gas range plus two stacked ovens and a fume hood exhaust.
The flooring throughout the home tells a tale of warmth and sophistication, with brand new warm-toned flooring on the main level and cool-toned flooring in the basement. Molding details grace both the main and basement levels, adding a touch of elegance.
The lower level is a testament to both luxury and entertainment, featuring a finished basement with a full-size bar equipped with a fridge and freezer. A newly constructed billiard section and lounge area offer a perfect retreat for relaxation and socializing.
The outdoor space is a haven of privacy, enclosed by a complete backyard fence and enhanced by a backyard privacy green screen of Thuja green giants. Additional features include a wine cellar closet and an enclosed glass gym, creating a space for both indulgence and wellness.
This residence is not just a home; it's a masterpiece that invites you to experience the pinnacle of comfort, style, and modern living. Every detail reflects the dedication and love invested in creating a truly exceptional living environment.
Location
State MD
County Prince Georges
Zoning RA
Rooms
Basement Partially Finished
Interior
Hot Water Electric
Heating Central
Cooling Central A/C
Fireplaces Number 1
Fireplace Y
Heat Source Electric
Exterior
Exterior Feature Brick
Parking Features Garage Door Opener, Garage - Front Entry
Garage Spaces 2.0
Water Access N
Accessibility None
Porch Brick
Attached Garage 2
Total Parking Spaces 2
Garage Y
Building
Lot Description Backs to Trees
Story 3
Foundation Other
Sewer Public Sewer
Water Public
Architectural Style Colonial
Level or Stories 3
Additional Building Above Grade
New Construction N
Schools
School District Prince George'S County Public Schools
Others
Senior Community No
Tax ID 17153694403
Ownership Fee Simple
SqFt Source Estimated
Special Listing Condition Standard
Read Less
Want to know what your home might be worth? Contact us for a FREE valuation!

Our team is ready to help you sell your home for the highest possible price ASAP

Bought with Stephanie Pitotti Williams • KW Metro Center






