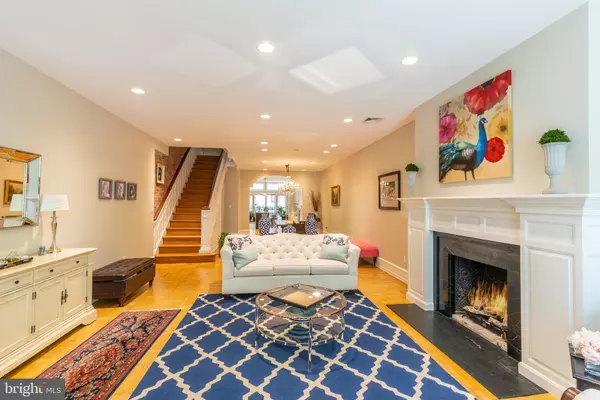$1,992,500
$2,100,000
5.1%For more information regarding the value of a property, please contact us for a free consultation.
1539 PINE ST Philadelphia, PA 19102
6 Beds
7 Baths
6,300 SqFt
Key Details
Sold Price $1,992,500
Property Type Townhouse
Sub Type Interior Row/Townhouse
Listing Status Sold
Purchase Type For Sale
Square Footage 6,300 sqft
Price per Sqft $316
Subdivision Rittenhouse Square
MLS Listing ID PAPH2284684
Sold Date 02/23/24
Style Traditional
Bedrooms 6
Full Baths 6
Half Baths 1
HOA Y/N N
Abv Grd Liv Area 5,040
Originating Board BRIGHT
Year Built 1850
Annual Tax Amount $18,365
Tax Year 2023
Lot Size 2,016 Sqft
Acres 0.05
Lot Dimensions 18.00 x 110.00
Property Description
Welcome to 1539 Pine - This grand & elegant 4 story, Rittenhouse Square brownstone offers a harmonious blend of old world charm and modern finishes. There are so many reasons to fall in love with this home from its high ceilings, size and scale, parking, large beautiful windows, gorgeous banisters with exposed brick accent that flows gracefully up and down the stairwell to its multiple outdoor spaces and perfect Rittenhouse Square location. You will feel right at home! This home has been completely renovated by the current owners. Updates include new mechanical systems (HVAC, electric, plumbing), refinished hardwood floors throughout, detailed millwork, sheetrock walls and ceilings, lighting, paint, and remodeled chef's kitchen and bathrooms with Carrarra marble floors and surround. The property features a back gated car port with garage door opener (see agent for details on the parking) , rear trex deck that is great for barbecuing and entertaining friends and family, 6 fireplaces, and a large roof deck with stunning skyline views of the city. This legal duplex provides the flexibility of a lower-level unit with an independent entrance, offering income potential or a private au pair suite. A gated driveway featuring a garage door for added convenience. The first floor of this lovely home features an open floor plan with a living room, dining room, powder room, and beautiful kitchen with ample cabinet space, breakfast bar, large island, granite countertops, stainless steel appliances and 2 fireplaces. The 2nd floor boasts wide hallways and 2 great rooms with 13 foot ceilings, each with a fireplace and large, opulent windows along. The second floor is great for entertaining your guests and has a perfectly located, full guest bathroom. The 3rd floor boasts a large primary bedroom with fireplace, spacious closets, and stunning full bath. The sizable 2nd bedroom features a fireplace and full bathroom, spacious closets, and storage. The 4th floor includes three more bedrooms, each with a full bath and a dedicated laundry room. There's also a sitting area with roughed-in plumbing for a wet bar area and stairs up to the roof deck with stunning views of the skyline and surrounding neighborhood. This home has so much to offer beyond its location and skyline views! Just steps to shopping and eating at the best restaurants Philadelphia has to offer, surrounded by history and local venues, yet still has the convenience, privacy, and ambiance of your own home. 1 year pre paid parking space across the street included with this purchase. Walking distance to all major hospitals and Center City, close to colleges and major highways.
Location
State PA
County Philadelphia
Area 19102 (19102)
Zoning RM1
Rooms
Basement Full, Outside Entrance
Interior
Hot Water Natural Gas
Heating Hot Water, Radiator
Cooling Central A/C
Flooring Hardwood
Fireplaces Number 5
Fireplaces Type Gas/Propane, Wood
Furnishings No
Fireplace Y
Heat Source Natural Gas
Laundry Upper Floor
Exterior
Exterior Feature Roof, Deck(s)
Garage Spaces 1.0
Utilities Available Cable TV Available, Electric Available, Phone Available, Water Available, Sewer Available
Water Access N
Accessibility None
Porch Roof, Deck(s)
Total Parking Spaces 1
Garage N
Building
Story 4
Foundation Other
Sewer Public Sewer
Water Public
Architectural Style Traditional
Level or Stories 4
Additional Building Above Grade, Below Grade
New Construction N
Schools
School District The School District Of Philadelphia
Others
Pets Allowed Y
Senior Community No
Tax ID 081056501
Ownership Fee Simple
SqFt Source Estimated
Acceptable Financing Negotiable
Listing Terms Negotiable
Financing Negotiable
Special Listing Condition Standard
Pets Allowed No Pet Restrictions
Read Less
Want to know what your home might be worth? Contact us for a FREE valuation!

Our team is ready to help you sell your home for the highest possible price ASAP

Bought with Katrina N Mink • Compass RE





