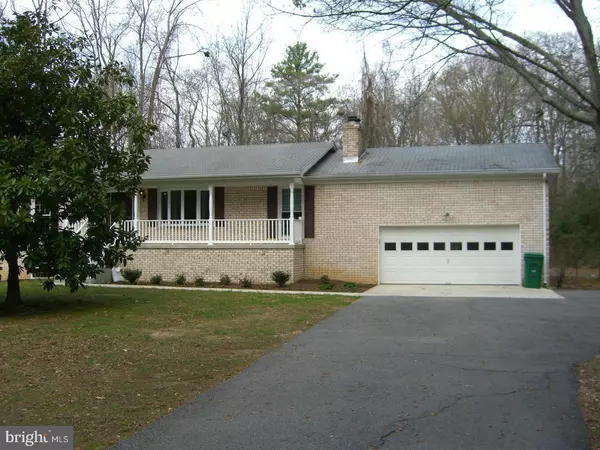$428,000
$399,000
7.3%For more information regarding the value of a property, please contact us for a free consultation.
39340 SAINT THOMAS DR Mechanicsville, MD 20659
5 Beds
3 Baths
3,004 SqFt
Key Details
Sold Price $428,000
Property Type Single Family Home
Sub Type Detached
Listing Status Sold
Purchase Type For Sale
Square Footage 3,004 sqft
Price per Sqft $142
Subdivision Helen Estates
MLS Listing ID MDSM2016724
Sold Date 02/27/24
Style Raised Ranch/Rambler,Ranch/Rambler
Bedrooms 5
Full Baths 3
HOA Y/N N
Abv Grd Liv Area 1,624
Originating Board BRIGHT
Year Built 1976
Annual Tax Amount $3,657
Tax Year 2023
Property Description
COMMING SOON EXPECTED ON MARKET FEB 1ST 2024! SELLER WILL BE PROVIDING A PRESALE INSPECTION REPORT! VERY DESIRABLE NEIGHHOOD LOCATED IN HELEN ESTATE ! COME ADD YOUR PERSONAL TOUCHES TO THE HOME. THE HVAC AND FURNACE HAVE BEEN UNDER A SERVICE CONTRACT WITH BURCH OIL! 5 BEDROOM 3 FULL BATHS ON OVER 3ACRES UNDER $400K! DONT LET THIS ONE SLIP PASSED YOU! THIS HAS PROFESSIONALLY PLANTED FLOWER BEDS WITH CEMENT CURVED EDGING! GREAT CURB APPEAL AND TO ENJOY WHEN SITTING ON A VERY PRIVATE DECK.
Location
State MD
County Saint Marys
Zoning RNC
Rooms
Other Rooms Living Room, Dining Room, Family Room
Basement Combination, Connecting Stairway, Front Entrance, Outside Entrance, Interior Access, Partially Finished, Poured Concrete, Rear Entrance, Windows
Main Level Bedrooms 3
Interior
Hot Water Electric
Heating Forced Air
Cooling Central A/C
Flooring Carpet, Hardwood, Ceramic Tile
Fireplaces Number 1
Fireplace Y
Heat Source Oil
Exterior
Parking Features Garage - Front Entry, Inside Access, Garage Door Opener
Garage Spaces 2.0
Water Access N
Roof Type Architectural Shingle
Accessibility >84\" Garage Door, Chairlift, Accessible Switches/Outlets, 2+ Access Exits, 36\"+ wide Halls
Attached Garage 2
Total Parking Spaces 2
Garage Y
Building
Story 2
Foundation Block
Sewer On Site Septic
Water Private
Architectural Style Raised Ranch/Rambler, Ranch/Rambler
Level or Stories 2
Additional Building Above Grade, Below Grade
New Construction N
Schools
School District St. Mary'S County Public Schools
Others
Senior Community No
Tax ID 1904015274
Ownership Other
Special Listing Condition Standard
Read Less
Want to know what your home might be worth? Contact us for a FREE valuation!

Our team is ready to help you sell your home for the highest possible price ASAP

Bought with William Brooke Matthews • RE/MAX One





