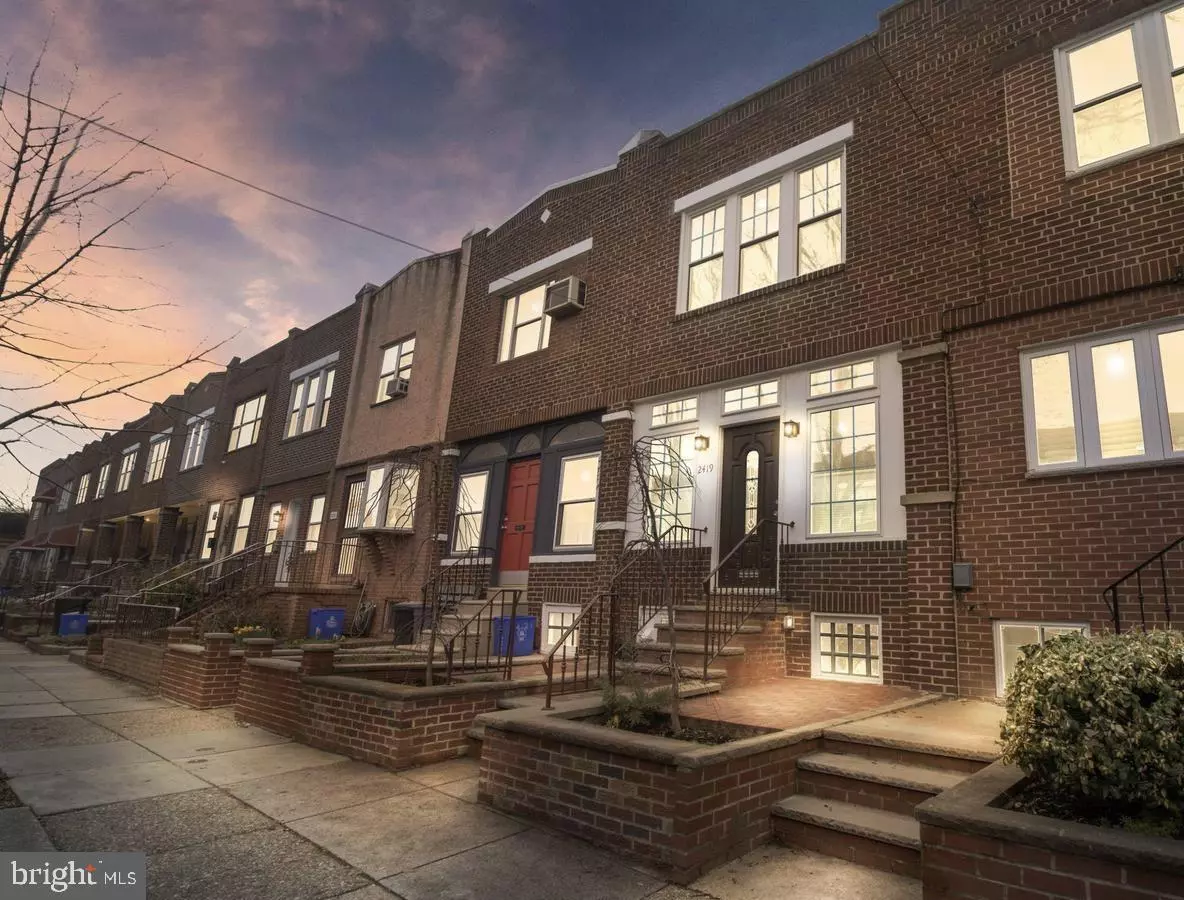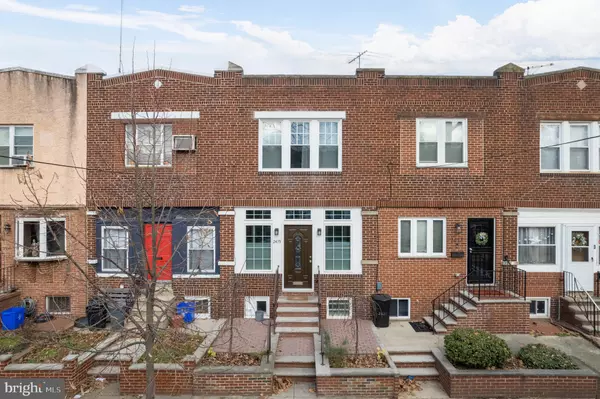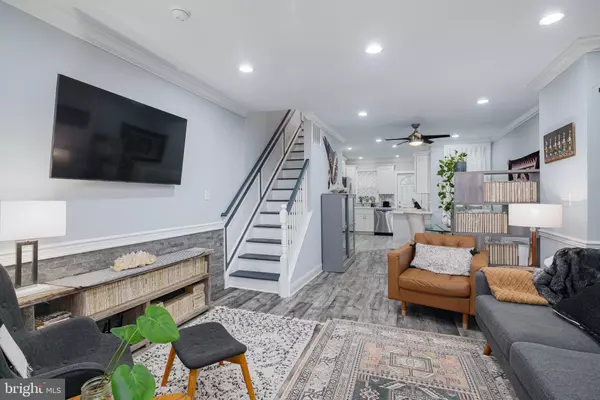$332,500
$335,000
0.7%For more information regarding the value of a property, please contact us for a free consultation.
2419 W RITNER ST Philadelphia, PA 19145
3 Beds
2 Baths
1,440 SqFt
Key Details
Sold Price $332,500
Property Type Townhouse
Sub Type Interior Row/Townhouse
Listing Status Sold
Purchase Type For Sale
Square Footage 1,440 sqft
Price per Sqft $230
Subdivision West Passyunk
MLS Listing ID PAPH2209204
Sold Date 02/28/24
Style Colonial
Bedrooms 3
Full Baths 2
HOA Y/N N
Abv Grd Liv Area 1,090
Originating Board BRIGHT
Year Built 1925
Annual Tax Amount $4,193
Tax Year 2023
Lot Size 892 Sqft
Acres 0.02
Lot Dimensions 15.00 x 62.00
Property Description
Welcome to the 2400 block of W. Ritner Street - an adorable tree lined street in Girard Estates that is filled with a good community of neighbors. Walk up your bricked front patio that is beautifully framed by two spring blossom trees. Pass through your front door and be welcomed by a bright sunroom with a brick accent wall and decorative repurposed barn doors from New Mexico. This is the perfect spot to be showered by morning sunlight while you enjoy a cup of coffee! Continue into the rest of your home and be wowed! The spacious living room is flooded with natural light and has a custom stacked stone accent wall. Beyond the living room, you'll pass by the dining area on the way to your updated kitchen. Your kitchen is well equipped with soft close cabinetry, new stainless steel appliances, new quartz countertops, and a timeless subway tile backsplash. You'll also find easy access to your private patio with a new custom wooden fence. Upstairs you'll find 2 large guest bedrooms that are currently being used as offices. Down the hall is the primary bedroom with copious amounts of closet space and lots of windows to add even more sunlight. In here you'll find a full bathroom with a tub/shower combo and a beautiful tile surround, linen closet, and because natural light is a theme of the home, there's a skylight. The basement is finished with a full bathroom and tile flooring. There's added storage under the staircase as well as in the oversized mechanical closet - where you'll also find the washer and dryer. The home is ideally located to take advantage of the $250M happening in Quartermaster Plaza, easy access to 76 and 95, SEPTA, and iconic restaurants like Nick's Roast Beef and Philly South Philly Taproom. Come make this home yours!
Location
State PA
County Philadelphia
Area 19145 (19145)
Zoning RM1
Rooms
Basement Full
Interior
Interior Features Dining Area
Hot Water Electric
Heating Forced Air
Cooling Central A/C
Fireplace N
Heat Source Natural Gas
Exterior
Water Access N
Accessibility None
Garage N
Building
Story 2
Foundation Other
Sewer Public Sewer
Water Public
Architectural Style Colonial
Level or Stories 2
Additional Building Above Grade, Below Grade
New Construction N
Schools
School District The School District Of Philadelphia
Others
Senior Community No
Tax ID 482117500
Ownership Fee Simple
SqFt Source Assessor
Acceptable Financing Cash, Conventional, FHA, FHA 203(b), VA
Listing Terms Cash, Conventional, FHA, FHA 203(b), VA
Financing Cash,Conventional,FHA,FHA 203(b),VA
Special Listing Condition Standard
Read Less
Want to know what your home might be worth? Contact us for a FREE valuation!

Our team is ready to help you sell your home for the highest possible price ASAP

Bought with Shanna Nicole Adderley • Elfant Wissahickon-Chestnut Hill





