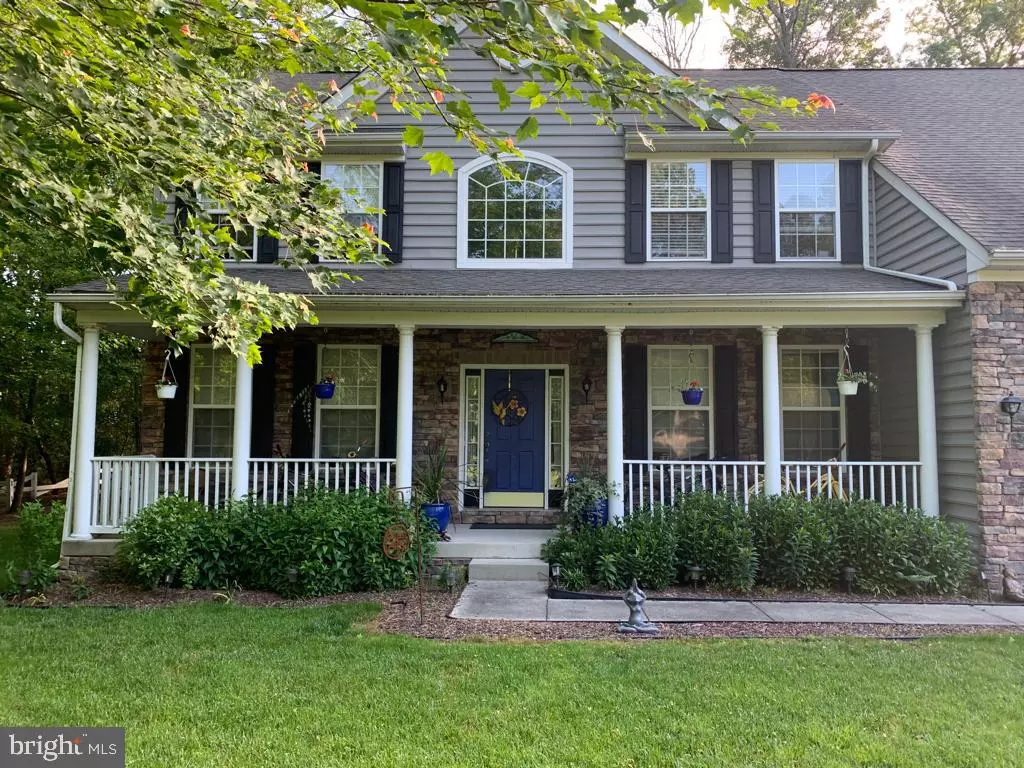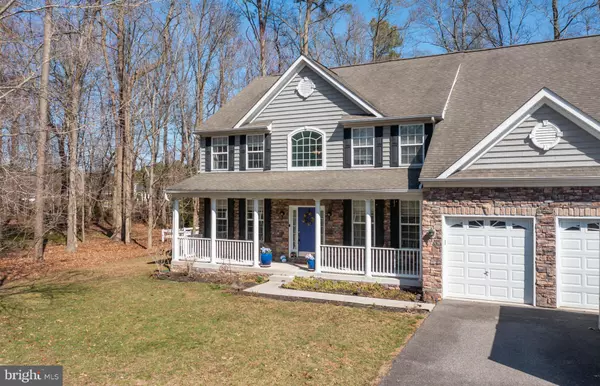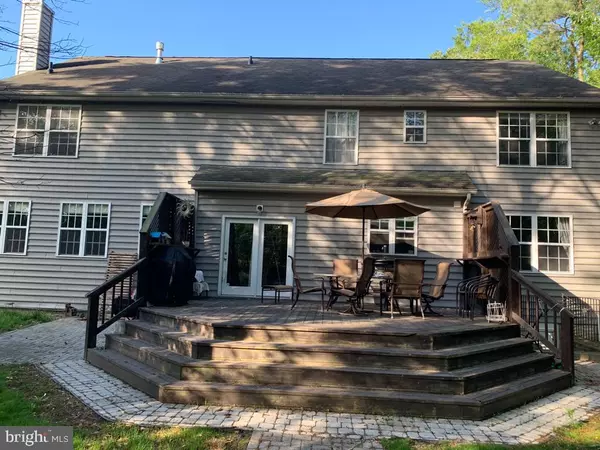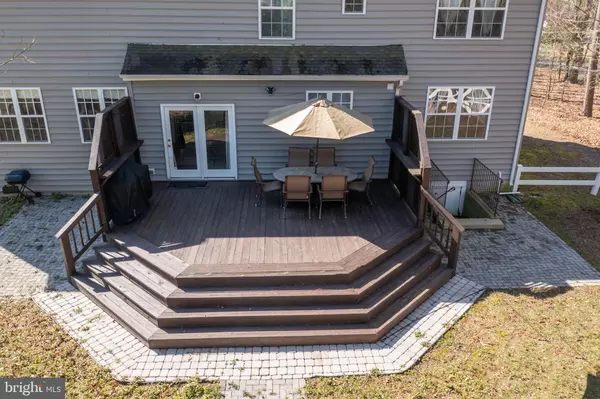$485,000
$495,000
2.0%For more information regarding the value of a property, please contact us for a free consultation.
29725 SPRINGWOOD DR Millsboro, DE 19966
4 Beds
4 Baths
3,200 SqFt
Key Details
Sold Price $485,000
Property Type Single Family Home
Sub Type Detached
Listing Status Sold
Purchase Type For Sale
Square Footage 3,200 sqft
Price per Sqft $151
Subdivision Lakewood Estates Ii
MLS Listing ID DESU2036548
Sold Date 03/01/24
Style Colonial
Bedrooms 4
Full Baths 3
Half Baths 1
HOA Y/N N
Abv Grd Liv Area 3,200
Originating Board BRIGHT
Year Built 2004
Lot Size 0.600 Acres
Acres 0.6
Lot Dimensions 98.00 x 265.00
Property Description
*** Price Reduction on this awesome home! ***
This 3200 +/- sq ft, 4 Bedroom, 3 ½ bath, 2 car garage home is a hidden treasure located on just over a half-acre of property in the private, water oriented, partially wooded community, of Lakewood Estates, with no HOA fees. This community features a country setting with walking and hiking trails as well as a
35 +/- acre community lake where you can enjoy kayaking, canoeing, paddle boating and fishing, yet only minutes from Shopping, Restaurants, entertainment and all the Delaware Beaches. The open floor plan and natural lighting accentuate the professionally Feng Shui’ed setting in this home. Home features a surround sound system, and a motion detection security system as well as a one-year homeowner Cinch Home warranty.
Enter this home through a large 2 story foyer with downstairs boasting formal living and dining areas and new Vinyl plank flooring just installed. The rear of the home offers a large open, tiled floor kitchen with Stainless Steel appliances, a center island, a breakfast area and a 22’x16’ +/- super-sized family room which is open to and adjacent to the kitchen, also included is a wall mounted tv and gas fireplace. Sliding glass doors exit the breakfast area to a large rear deck with surrounding privacy walls as well as a vinyl fenced backyard which encompasses mature hardwood trees and a wooded setting beyond, obscuring the road behind the home. The 2nd floor of this home shows with a foyer balcony and leads to a master bedroom suite that most only dream of. As you Walk through the double doors into the 22’X16’ +/- bedroom you find a flex room, to be used as an office, nursery or sitting room, you decide. To your left, a walk-in master closet large enough to hold four seasons worth of style. The main portion of the bedroom has room for your California king bed and your reading chairs, which could sit next to the gas fireplace. This leads to the double door master en-suite where you can soak in the large jacuzzi tub and relax while you watch the fire dance in the see through fireplace. Three more large bedrooms, 2 which share a jack and jill bathroom and a 3rd which could be used as a second master/guest bedroom complete with its own full bathroom. This home offers attic storage with pull downstairs and a partially concrete floor in the crawl space, which is fully insulated and also offers additional storage potential. If you are looking for a beautiful home and enjoyable personal family time outside of the hustle and bustle of town living, there are few that will match what we have to offer here.
Location
State DE
County Sussex
Area Dagsboro Hundred (31005)
Zoning AR-1
Interior
Interior Features Attic, Window Treatments, Ceiling Fan(s), Sprinkler System, Walk-in Closet(s)
Hot Water Propane
Heating Forced Air, Heat Pump(s), Zoned
Cooling Central A/C
Flooring Ceramic Tile, Luxury Vinyl Plank, Carpet
Fireplaces Number 2
Fireplaces Type Gas/Propane, Double Sided
Equipment Dishwasher, Dryer - Electric, Icemaker, Microwave, Oven/Range - Gas, Refrigerator, Washer, Water Heater, Freezer
Furnishings No
Fireplace Y
Window Features Insulated,Screens
Appliance Dishwasher, Dryer - Electric, Icemaker, Microwave, Oven/Range - Gas, Refrigerator, Washer, Water Heater, Freezer
Heat Source Propane - Leased, Electric
Laundry Main Floor
Exterior
Exterior Feature Deck(s)
Parking Features Garage - Front Entry, Garage Door Opener, Inside Access
Garage Spaces 7.0
Water Access Y
Water Access Desc Canoe/Kayak,Fishing Allowed,Private Access
View Trees/Woods
Roof Type Architectural Shingle
Accessibility None
Porch Deck(s)
Attached Garage 2
Total Parking Spaces 7
Garage Y
Building
Lot Description Backs to Trees
Story 2
Foundation Crawl Space, Concrete Perimeter, Slab
Sewer Gravity Sept Fld, Septic Exists
Water Well, Filter
Architectural Style Colonial
Level or Stories 2
Additional Building Above Grade, Below Grade
New Construction N
Schools
School District Indian River
Others
Pets Allowed Y
Senior Community No
Tax ID 133-19.00-354.00
Ownership Fee Simple
SqFt Source Estimated
Security Features Carbon Monoxide Detector(s),Smoke Detector,Security System
Acceptable Financing Cash, Conventional, VA
Horse Property N
Listing Terms Cash, Conventional, VA
Financing Cash,Conventional,VA
Special Listing Condition Standard
Pets Allowed Cats OK, Dogs OK
Read Less
Want to know what your home might be worth? Contact us for a FREE valuation!

Our team is ready to help you sell your home for the highest possible price ASAP

Bought with Joseph Lagano Jr. • Long & Foster Real Estate, Inc.






