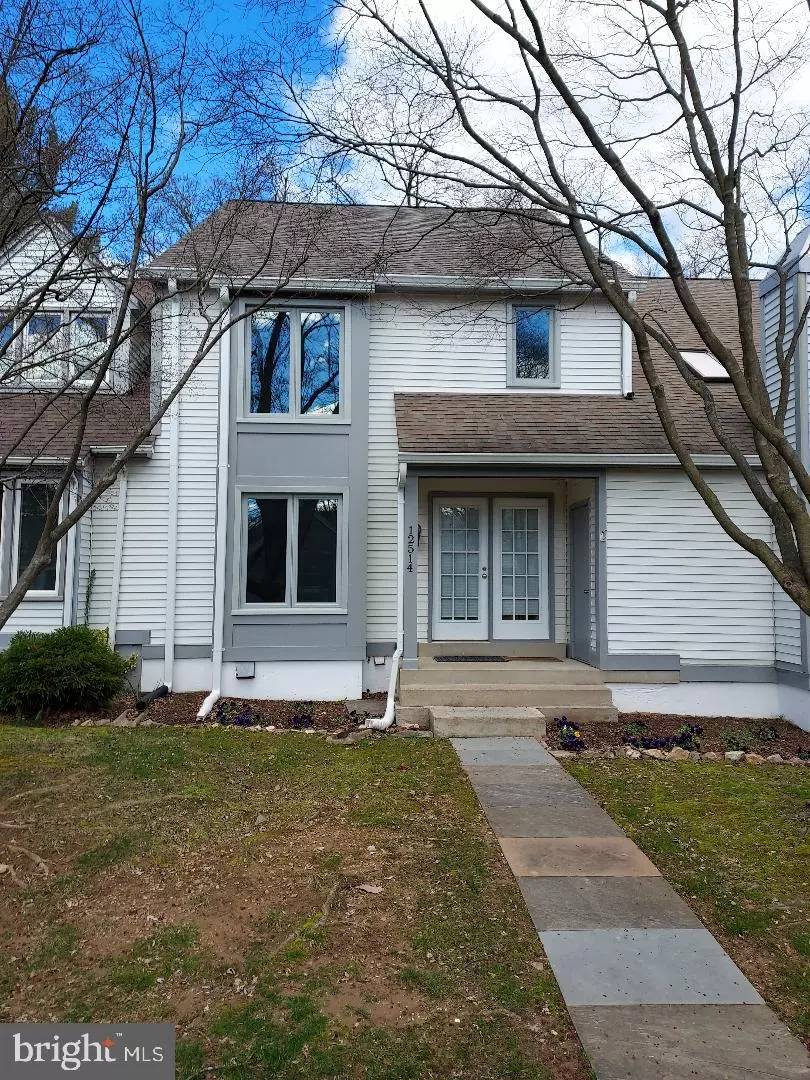$620,000
$620,000
For more information regarding the value of a property, please contact us for a free consultation.
12514 FANLEAF CT Fairfax, VA 22033
3 Beds
4 Baths
1,608 SqFt
Key Details
Sold Price $620,000
Property Type Townhouse
Sub Type Interior Row/Townhouse
Listing Status Sold
Purchase Type For Sale
Square Footage 1,608 sqft
Price per Sqft $385
Subdivision Fair Woods
MLS Listing ID VAFX2158858
Sold Date 03/06/24
Style Colonial
Bedrooms 3
Full Baths 3
Half Baths 1
HOA Fees $100/mo
HOA Y/N Y
Abv Grd Liv Area 1,608
Originating Board BRIGHT
Year Built 1985
Annual Tax Amount $6,308
Tax Year 2023
Lot Size 2,010 Sqft
Acres 0.05
Property Description
You will fall in love this stunning Batal town home featuring 3 bedrooms, 3.5 full baths with a garage in Fair Woods. There are so many improvements: The HVAC, roof, windows, water heater and deck are less than three years old. This home is in Turn Key condition and ready to move in. The kitchen has stainless steel appliances, upgraded cabinets and eat in kitchen. The main level features Provence of Umbria Italian tile flooring. The spacious living room has a fireplace, built in shelves and goes out to a newer deck facing woods. Two out of the three bedrooms upstairs are Jack and Jill. The finished basement has a full bath, cedar closet, wine closet, wet bar and full size second refrigerator. This home is close to the Fairfax County Government center. Shopping is convenient. There are five grocery stores within a four mile radius. Fair Oaks Mall and Fair Oaks Hospital are a mile from the home.
Location
State VA
County Fairfax
Zoning 305
Direction West
Rooms
Other Rooms Living Room, Dining Room, Primary Bedroom, Bedroom 2, Bedroom 3, Kitchen, Recreation Room, Utility Room, Bathroom 1, Bathroom 2, Bathroom 3
Basement Fully Finished, Interior Access
Interior
Interior Features Built-Ins, Carpet, Cedar Closet(s), Ceiling Fan(s), Dining Area, Floor Plan - Open, Kitchen - Eat-In, Kitchen - Gourmet, Kitchen - Table Space, Primary Bath(s), Recessed Lighting, Attic, Breakfast Area, Floor Plan - Traditional, Walk-in Closet(s), Wet/Dry Bar, Wine Storage
Hot Water Electric
Heating Heat Pump(s)
Cooling Central A/C
Flooring Carpet, Ceramic Tile, Laminated
Equipment Built-In Microwave, Built-In Range, Dishwasher, Disposal, Dryer, Extra Refrigerator/Freezer, Oven/Range - Electric, Refrigerator, Stainless Steel Appliances, Washer, Water Heater
Window Features Energy Efficient,Double Pane,Double Hung
Appliance Built-In Microwave, Built-In Range, Dishwasher, Disposal, Dryer, Extra Refrigerator/Freezer, Oven/Range - Electric, Refrigerator, Stainless Steel Appliances, Washer, Water Heater
Heat Source Electric
Laundry Basement
Exterior
Exterior Feature Deck(s)
Parking Features Garage Door Opener, Additional Storage Area
Garage Spaces 1.0
Amenities Available Tennis Courts, Tot Lots/Playground
Water Access N
View Trees/Woods
Roof Type Shingle,Composite
Accessibility Level Entry - Main
Porch Deck(s)
Total Parking Spaces 1
Garage Y
Building
Lot Description Backs to Trees, Backs - Open Common Area, Trees/Wooded, Interior, Rear Yard
Story 3
Foundation Concrete Perimeter
Sewer Public Sewer
Water Public
Architectural Style Colonial
Level or Stories 3
Additional Building Above Grade
New Construction N
Schools
Elementary Schools Navy
Middle Schools Franklin
High Schools Oakton
School District Fairfax County Public Schools
Others
Pets Allowed Y
HOA Fee Include Common Area Maintenance,Lawn Maintenance,Road Maintenance,Reserve Funds,Snow Removal,Trash
Senior Community No
Tax ID 0452 07 0134
Ownership Fee Simple
SqFt Source Estimated
Horse Property N
Special Listing Condition Standard
Pets Allowed No Pet Restrictions
Read Less
Want to know what your home might be worth? Contact us for a FREE valuation!

Our team is ready to help you sell your home for the highest possible price ASAP

Bought with Deepak Verma • Samson Properties






