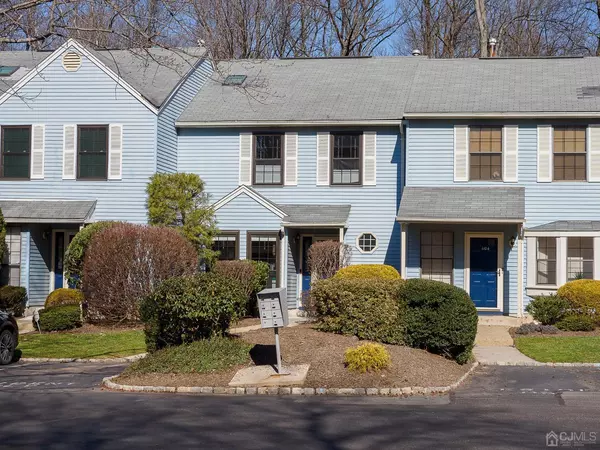$520,000
$479,999
8.3%For more information regarding the value of a property, please contact us for a free consultation.
1103 Timber Oaks RD Edison, NJ 08820
2 Beds
2.5 Baths
1,218 SqFt
Key Details
Sold Price $520,000
Property Type Townhouse
Sub Type Townhouse,Condo/TH
Listing Status Sold
Purchase Type For Sale
Square Footage 1,218 sqft
Price per Sqft $426
Subdivision Oaks Condo
MLS Listing ID 2407840R
Sold Date 03/11/24
Style Townhouse
Bedrooms 2
Full Baths 2
Half Baths 1
Maintenance Fees $285
Originating Board CJMLS API
Year Built 1982
Annual Tax Amount $7,679
Tax Year 2022
Lot Size 1,533 Sqft
Acres 0.0352
Lot Dimensions 0.00 x 0.00
Property Description
Multiple offers received. All Highest and Best offers are due by 5:00 PM on Wednesday, 2/14/24. Make your dream of home ownership a reality with this meticulously maintained and gorgeous 2 bed/2.5 bath townhome in the heart of North Edison with many superior quality upgrades. Fully renovated kitchen in 2020 with granite countertops, espresso cabinets, stainless steel appliances & under cabinet lighting; engineered hardwood floors & carpet in 2017; fully renovated powder room in 2022; new water heater in 2021; new washer & dryer in 2019; all new windows in 2018; new patio door with double lock mechanism in 2017; new skylights in 2019; new full house water filtration system, water softener & under sink kitchen RO system installed in 2016; smart switches & recessed lighting throughout the house; second floor laundry and much more!! Excellent North Edison school system, easy access to major roads and highways such as GSP, NJ Turnpike, Rt.1 & 27 and a commuters dream with close access to public transportation via Metropark train station. In a very desirable, closely knit & supportive community. Do not miss this opportunity, it will not last for long!!Showing begins from Friday, 2/9/24.
Location
State NJ
County Middlesex
Zoning RBBT
Rooms
Dining Room Living Dining Combo
Kitchen Granite/Corian Countertops, Pantry, Separate Dining Area
Interior
Interior Features Skylight, Entrance Foyer, Kitchen, Bath Half, Storage, Dining Room, Family Room, Utility Room, 1 Bedroom, 2 Bedrooms, Laundry Room, Bath Full, Bath Main, Attic
Heating Forced Air
Cooling Central Air
Flooring Carpet, Wood
Fireplaces Number 1
Fireplaces Type Wood Burning
Fireplace true
Window Features Skylight(s)
Appliance Dishwasher, Dryer, Gas Range/Oven, Refrigerator, Washer, Gas Water Heater
Heat Source Natural Gas
Exterior
Exterior Feature Patio
Utilities Available Underground Utilities
Roof Type Asphalt
Porch Patio
Building
Lot Description Near Shopping, Near Train, Near Public Transit
Story 2
Sewer Public Sewer
Water Public
Architectural Style Townhouse
Others
HOA Fee Include Management Fee,Common Area Maintenance,Insurance,Maintenance Structure,Ins Common Areas,Snow Removal,Trash,Maintenance Grounds,Maintenance Fee
Senior Community no
Tax ID 05004270000000260000C1103
Ownership Condominium
Energy Description Natural Gas
Read Less
Want to know what your home might be worth? Contact us for a FREE valuation!

Our team is ready to help you sell your home for the highest possible price ASAP







