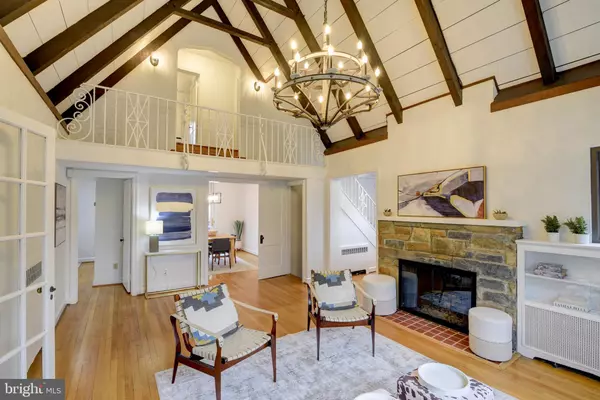$1,350,000
$1,350,000
For more information regarding the value of a property, please contact us for a free consultation.
2506 S LYNN ST Arlington, VA 22202
3 Beds
4 Baths
3,136 SqFt
Key Details
Sold Price $1,350,000
Property Type Single Family Home
Sub Type Detached
Listing Status Sold
Purchase Type For Sale
Square Footage 3,136 sqft
Price per Sqft $430
Subdivision Aurora Hills
MLS Listing ID VAAR2040514
Sold Date 03/27/24
Style Tudor
Bedrooms 3
Full Baths 3
Half Baths 1
HOA Y/N N
Abv Grd Liv Area 2,229
Originating Board BRIGHT
Year Built 1934
Annual Tax Amount $12,407
Tax Year 2023
Lot Size 0.263 Acres
Acres 0.26
Property Description
Updated, Unique, Light and Bright Open Floor Plan, and Sited on an Incredible .29 Acre Professionally Landscaped Private Lot, in Close Proximity to Crystal City, the Pentagon, Amazon HQ2, the Proposed New Capitals and Wizards Sports Complex, Yet Tucked Away in the Pleasant and Highly Sought After Community of Aurora Hills.
Upon Entering this Absolutely Charming Light Filled Home, You Will Be Wowed by the Open Concept Living Areas with the Main Level Living Room Comprising a 2-Story Vaulted Shiplap Ceiling with Exposed Beams, a Cozy Gas Fireplace, Built-In Shelving, and Wood Flooring Throughout.
Glass French Doors Open to the Adjoining Family Room Which Carries the Vaulted Ceiling Architecture and Sports Walls of Windows, a Skylight, Exposed Brick Walls, and an Accommodating Half Bathroom.
Relish the Cheerful White Kitchen with Stainless Steel Appliances, Gas Cooking, Granite Countertops, Pantry Cabinets, and a Butler's Pantry/Mudroom with a Separate Door Leading Outside to a Brick Patio Where You Can Enjoy Peacefully Sipping Your Morning Coffee.
The Dining Room Includes a Glass French Door that Opens to a Sizable Deck, Which is Perfect for Outdoor Entertaining.
Rounding Out this Main Level is Your Extensive Primary Suite Composed of a Cedar Lined Closet as well as a Double Closet, a Primary Bathroom with Dual Sink Vanity, and a Walk-In Shower. This Spacious Suite Encompasses French Doors Opening to a Glorious Sunroom Overlooking the Tranquil Backyard, and Accommodates Built-In Shelving, Along with a Sliding Glass Door Granting Access to the Deck.
Ascend the Newly Carpeted Wood Stairs to the Upper Level Where You Will Delight in the Dramatic View of the 2-Level Overlook, and the Continuation of Hardwood Flooring. The Generous Sized Bedrooms Have Pleasing Views of the Backyard, and Bedroom #3 Contains Two Closets. A Refreshed Full Bathroom Separates the Bedrooms.
Your Lower Level Walk-Out Recreation Room is Well Suited for TV Watching, Game Playing, Home Schooling, or a Fun Playroom. There is a Convenient Third Full Bathroom on this Level.
The Immense and Upgraded Laundry/Craft Room Embraces Enjoyable Spaces Offering Many Options.
Step Outside the Lower Level to the Enormous Covered Slate Patio with Views of Your Manicured and Fenced Backyard.
Conveniently Located Within Blocks of Several Parks, (Including the 12 Acre Fort Scott Park and the 19 Acre Virginia Highlands Park), Bike Trails, Library, and a Plethora of Restaurants, Shopping, and Grocery Stores.
This is a Commuters Dream Location and Literally Minutes to Crystal City, Reagan National Airport, Washington D.C. the Pentagon, Metro, Amazon's National Landing HQ2, Virginia Tech Innovation Campus, Routes 1 and I-395, with Metro Buses, Arlington Transit Buses, and the VRE.
Location
State VA
County Arlington
Zoning R-6
Rooms
Other Rooms Living Room, Dining Room, Primary Bedroom, Bedroom 2, Bedroom 3, Kitchen, Family Room, Foyer, Sun/Florida Room, Laundry, Mud Room, Other, Recreation Room, Bathroom 2, Bathroom 3, Primary Bathroom, Half Bath
Basement Full, Fully Finished, Heated, Improved, Interior Access, Outside Entrance, Walkout Level
Main Level Bedrooms 1
Interior
Interior Features Built-Ins, Butlers Pantry, Carpet, Cedar Closet(s), Ceiling Fan(s), Entry Level Bedroom, Exposed Beams, Floor Plan - Open, Formal/Separate Dining Room, Kitchen - Gourmet, Pantry, Primary Bath(s), Recessed Lighting, Skylight(s), Upgraded Countertops, Wood Floors
Hot Water Natural Gas
Heating Forced Air, Zoned
Cooling Central A/C, Ceiling Fan(s)
Flooring Hardwood, Carpet, Ceramic Tile, Luxury Vinyl Plank
Fireplaces Number 1
Fireplaces Type Gas/Propane
Equipment Built-In Microwave, Dishwasher, Disposal, Dryer, Oven/Range - Gas, Refrigerator, Washer, Water Heater
Fireplace Y
Window Features Bay/Bow,Casement,Screens,Skylights
Appliance Built-In Microwave, Dishwasher, Disposal, Dryer, Oven/Range - Gas, Refrigerator, Washer, Water Heater
Heat Source Natural Gas
Laundry Lower Floor
Exterior
Exterior Feature Deck(s), Patio(s)
Garage Spaces 1.0
Fence Rear
Water Access N
View Trees/Woods
Roof Type Architectural Shingle
Accessibility None
Porch Deck(s), Patio(s)
Total Parking Spaces 1
Garage N
Building
Lot Description Backs to Trees, Front Yard, Landscaping, Rear Yard
Story 3
Foundation Other
Sewer Public Sewer
Water Public
Architectural Style Tudor
Level or Stories 3
Additional Building Above Grade, Below Grade
Structure Type Vaulted Ceilings,Wood Ceilings
New Construction N
Schools
Elementary Schools Oakridge
Middle Schools Gunston
High Schools Wakefield
School District Arlington County Public Schools
Others
Senior Community No
Tax ID 37-021-154
Ownership Fee Simple
SqFt Source Assessor
Security Features Smoke Detector
Special Listing Condition Standard
Read Less
Want to know what your home might be worth? Contact us for a FREE valuation!

Our team is ready to help you sell your home for the highest possible price ASAP

Bought with Vie Nguyen • Pearson Smith Realty, LLC






