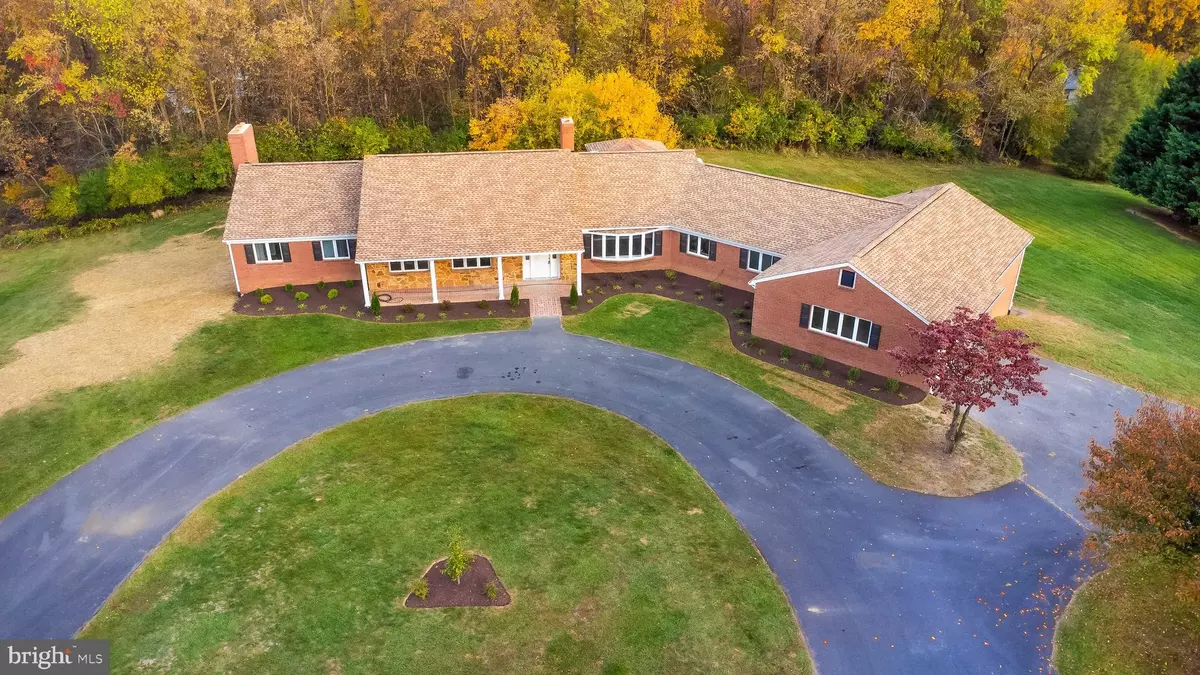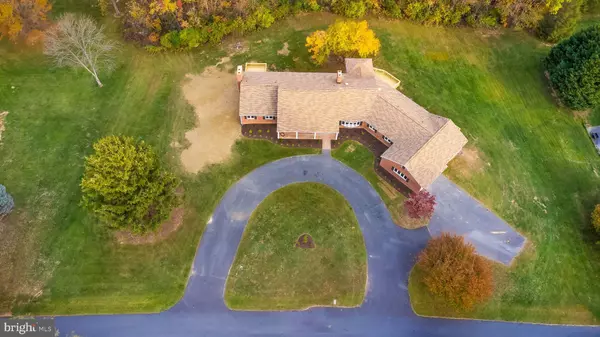$585,000
$599,000
2.3%For more information regarding the value of a property, please contact us for a free consultation.
131 CASTANEA DR Martinsburg, WV 25403
5 Beds
5 Baths
5,769 SqFt
Key Details
Sold Price $585,000
Property Type Single Family Home
Sub Type Detached
Listing Status Sold
Purchase Type For Sale
Square Footage 5,769 sqft
Price per Sqft $101
Subdivision Chestnut Ridge
MLS Listing ID WVBE2023662
Sold Date 03/28/24
Style Ranch/Rambler
Bedrooms 5
Full Baths 4
Half Baths 1
HOA Fees $75/qua
HOA Y/N Y
Abv Grd Liv Area 3,906
Originating Board BRIGHT
Year Built 1981
Annual Tax Amount $3,092
Tax Year 2022
Lot Size 1.950 Acres
Acres 1.95
Property Description
"Welcome to your dream home! This completely renovated and updated brick home offers over 5768 square feet of luxurious living space on a sprawling 1.95-acre lot in a convenient rural location. With 5 bedrooms and 4.5 bathrooms, this home has all the space and amenities your family desires.
Upon entering, you'll be greeted by an elegant main level efficiency/in-law suite apartment with a full kitchen and a separate entrance. It's perfect for extended family living or for generating additional rental income.
The spacious master suite is a true retreat, featuring not one but two full bathrooms, a cozy fireplace, and a private walk-out deck, making it an ideal spot to unwind and take in the beautiful surroundings.
This home also boasts a sunroom, providing a bright and airy space to relax and enjoy the views of your vast 1.95-acre lot. In addition, the finished basement provides even more space for recreation, a home gym, or a media room.
For those who love the outdoors, a screened-in porch offers the perfect place to enjoy warm evenings and fresh air while keeping the bugs at bay. The possibilities for entertainment and relaxation are endless in this remarkable home.
Don't miss this opportunity to make this beautiful brick home your own. With its incredible updates, versatile living spaces, and serene rural setting, it's the perfect place to call home. Schedule your showing today!"
Location
State WV
County Berkeley
Zoning 101
Rooms
Basement Fully Finished
Main Level Bedrooms 4
Interior
Interior Features 2nd Kitchen, Breakfast Area, Carpet, Dining Area, Entry Level Bedroom, Family Room Off Kitchen, Floor Plan - Open, Soaking Tub, Walk-in Closet(s), Wood Floors
Hot Water Electric
Heating Heat Pump(s)
Cooling Central A/C
Flooring Hardwood, Carpet
Fireplaces Number 4
Equipment Refrigerator, Stove, Built-In Microwave, Dishwasher
Fireplace Y
Appliance Refrigerator, Stove, Built-In Microwave, Dishwasher
Heat Source Electric
Exterior
Parking Features Garage - Side Entry
Garage Spaces 2.0
Water Access N
Roof Type Architectural Shingle
Accessibility None
Road Frontage Road Maintenance Agreement
Attached Garage 2
Total Parking Spaces 2
Garage Y
Building
Story 2
Foundation Block
Sewer On Site Septic
Water Private, Well
Architectural Style Ranch/Rambler
Level or Stories 2
Additional Building Above Grade, Below Grade
New Construction N
Schools
School District Berkeley County Schools
Others
Senior Community No
Tax ID 04 40B001100000000
Ownership Fee Simple
SqFt Source Assessor
Special Listing Condition Standard
Read Less
Want to know what your home might be worth? Contact us for a FREE valuation!

Our team is ready to help you sell your home for the highest possible price ASAP

Bought with Colleen Lopez • Roberts Realty Group, LLC





