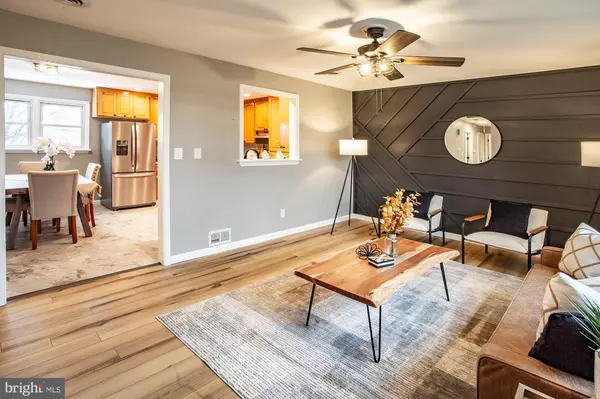$302,000
$285,000
6.0%For more information regarding the value of a property, please contact us for a free consultation.
46 5TH ST Pennsville, NJ 08070
4 Beds
2 Baths
1,900 SqFt
Key Details
Sold Price $302,000
Property Type Single Family Home
Sub Type Detached
Listing Status Sold
Purchase Type For Sale
Square Footage 1,900 sqft
Price per Sqft $158
Subdivision Penn Beach
MLS Listing ID NJSA2010080
Sold Date 03/29/24
Style Bi-level
Bedrooms 4
Full Baths 2
HOA Y/N N
Abv Grd Liv Area 1,900
Originating Board BRIGHT
Year Built 1972
Annual Tax Amount $8,899
Tax Year 2022
Lot Size 10,001 Sqft
Acres 0.23
Lot Dimensions 100.00 x 100.00
Property Description
**MULTIPLE OFFERS- CALLING FOR BEST AND FINAL OFFERS BY NOON ON TUESDAY, MARCH 5TH** Come see this beautifully updated bi-level in the river-front community of Pennsville featuring 4 bedrooms, 2 bathrooms and a bonus room that is perfect for a home office, your walk in closet, play room or whatever your heart desires! This home features ample space for your family to grow and entertain guests between the living room, large family room, screened in back porch and large fenced in backyard. Let your mind be at ease as you move into this home knowing that the house and shed roofs have been replaced, the heater and AC units are brand new, the garage door is brand new, most windows are new, the exterior of the home has been freshly painted, new luxury vinyl plank flooring & tile has been laid throughout the living areas of the home and the kitchen has been tastefully updated with the addition of granite counters, backsplash tile, new appliances and hardware. Don't you worry about storage either! Between the 2 sheds in the back yard, the garage and the attic you shouldn't have any problems storing all of your extra belongings. The best part about this location is that it's only a few blocks from the walking path that runs along the Delaware River and with Spring approaching quickly, you won't want to miss this!! Don't wait!
Location
State NJ
County Salem
Area Pennsville Twp (21709)
Zoning 01
Rooms
Other Rooms Living Room, Bedroom 2, Bedroom 3, Bedroom 4, Kitchen, Family Room, Bedroom 1, Laundry, Office, Bathroom 1, Bathroom 2, Screened Porch
Main Level Bedrooms 3
Interior
Interior Features Attic, Ceiling Fan(s), Combination Kitchen/Dining, Family Room Off Kitchen, Kitchen - Eat-In, Stove - Wood, Tub Shower, Upgraded Countertops, Wood Floors
Hot Water Natural Gas
Heating Forced Air
Cooling Central A/C
Flooring Luxury Vinyl Plank, Luxury Vinyl Tile, Engineered Wood
Fireplaces Number 1
Equipment Dishwasher, Dryer - Gas, Washer, Stainless Steel Appliances, Refrigerator, Range Hood, Oven/Range - Gas
Furnishings No
Fireplace Y
Window Features Double Pane
Appliance Dishwasher, Dryer - Gas, Washer, Stainless Steel Appliances, Refrigerator, Range Hood, Oven/Range - Gas
Heat Source Natural Gas
Laundry Has Laundry
Exterior
Parking Features Garage - Front Entry, Garage Door Opener
Garage Spaces 5.0
Utilities Available Water Available, Sewer Available, Natural Gas Available, Electric Available, Cable TV Available
Water Access N
Roof Type Architectural Shingle
Accessibility None
Attached Garage 1
Total Parking Spaces 5
Garage Y
Building
Story 2
Foundation Slab
Sewer Public Sewer
Water Public
Architectural Style Bi-level
Level or Stories 2
Additional Building Above Grade, Below Grade
Structure Type Dry Wall
New Construction N
Schools
School District Pennsville Township Public Schools
Others
Pets Allowed Y
Senior Community No
Tax ID 09-02806-00015
Ownership Fee Simple
SqFt Source Assessor
Acceptable Financing Cash, Conventional, FHA, USDA, VA
Listing Terms Cash, Conventional, FHA, USDA, VA
Financing Cash,Conventional,FHA,USDA,VA
Special Listing Condition Standard
Pets Allowed No Pet Restrictions
Read Less
Want to know what your home might be worth? Contact us for a FREE valuation!

Our team is ready to help you sell your home for the highest possible price ASAP

Bought with Renee T Dikmak • Real Broker, LLC





