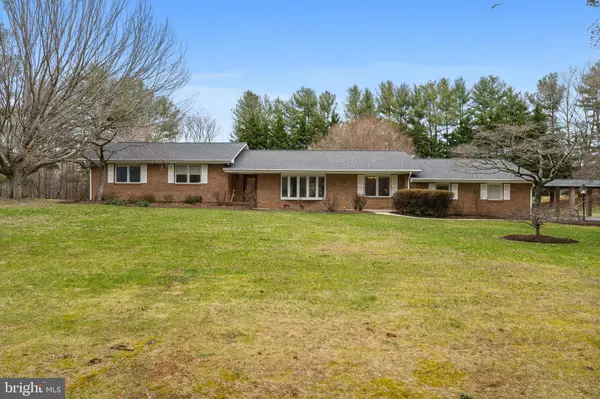$625,000
$535,000
16.8%For more information regarding the value of a property, please contact us for a free consultation.
1505 STONE DR Huntingtown, MD 20639
4 Beds
3 Baths
2,644 SqFt
Key Details
Sold Price $625,000
Property Type Single Family Home
Sub Type Detached
Listing Status Sold
Purchase Type For Sale
Square Footage 2,644 sqft
Price per Sqft $236
Subdivision Stone Farm
MLS Listing ID MDCA2014770
Sold Date 03/29/24
Style Ranch/Rambler,Split Level
Bedrooms 4
Full Baths 3
HOA Y/N N
Abv Grd Liv Area 2,644
Originating Board BRIGHT
Year Built 1976
Annual Tax Amount $4,901
Tax Year 2023
Lot Size 1.860 Acres
Acres 1.86
Property Description
Welcome to this spacious split-level house nestled in the serene surroundings of Huntingtown, MD. This charming property offers ample space for comfortable living and entertaining, situated on a generous 1.86-acre lot.
Key Features:
-4 bedrooms and 3 bathrooms provide plenty of accommodation for families of all sizes.
-A well-designed split-level layout offers both privacy and functionality, with distinct living areas for relaxation and gathering.
-The kitchen is equipped with modern appliances and ample cabinet space, perfect for preparing delicious meals and hosting guests.
-Enjoy the convenience of three full bathrooms, ensuring comfort and convenience for all occupants.
-A recently rebuilt shed offers additional storage space or potential for customization to suit your needs.
-The roof, replaced just two years ago, provides peace of mind and ensures protection from the elements for years to come.
-The expansive 1.86-acre lot offers endless possibilities for outdoor activities, gardening, or simply enjoying the tranquility of nature.
Located in the desirable community of Huntingtown, MD, this property combines the comfort of suburban living with the beauty of rural surroundings. Don't miss your chance to make this spacious split-level house your new home. Schedule a showing today!
Location
State MD
County Calvert
Zoning A
Rooms
Other Rooms Living Room, Dining Room, Primary Bedroom, Bedroom 2, Bedroom 3, Bedroom 4, Kitchen, Family Room, Laundry, Storage Room, Bonus Room, Primary Bathroom, Full Bath
Interior
Interior Features Breakfast Area, Dining Area, Family Room Off Kitchen, Primary Bath(s), Wood Floors, Stove - Wood, Recessed Lighting, Ceiling Fan(s)
Hot Water Electric
Heating Heat Pump(s)
Cooling Central A/C, Ceiling Fan(s)
Fireplaces Number 1
Fireplaces Type Mantel(s), Flue for Stove
Equipment Washer/Dryer Hookups Only, Microwave, Refrigerator, Stove, Water Heater, Icemaker, Dishwasher
Furnishings No
Fireplace Y
Window Features Insulated,Double Pane
Appliance Washer/Dryer Hookups Only, Microwave, Refrigerator, Stove, Water Heater, Icemaker, Dishwasher
Heat Source Electric
Laundry Lower Floor
Exterior
Exterior Feature Porch(es)
Parking Features Garage Door Opener
Garage Spaces 3.0
Water Access N
Accessibility None
Porch Porch(es)
Road Frontage Private
Total Parking Spaces 3
Garage Y
Building
Lot Description Backs to Trees
Story 1
Foundation Slab
Sewer Private Septic Tank
Water Well
Architectural Style Ranch/Rambler, Split Level
Level or Stories 1
Additional Building Above Grade, Below Grade
New Construction N
Schools
School District Calvert County Public Schools
Others
Senior Community No
Tax ID 0502097222
Ownership Fee Simple
SqFt Source Assessor
Special Listing Condition Standard
Read Less
Want to know what your home might be worth? Contact us for a FREE valuation!

Our team is ready to help you sell your home for the highest possible price ASAP

Bought with Carol L Tinnin • RE/MAX Leading Edge





