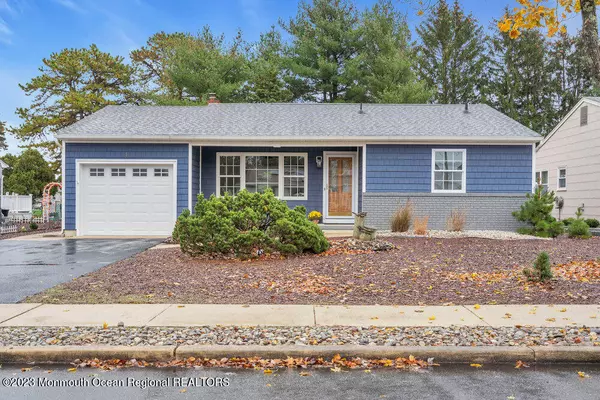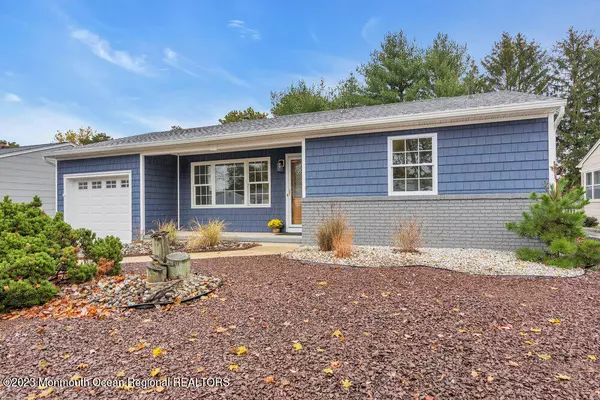$334,000
$334,000
For more information regarding the value of a property, please contact us for a free consultation.
4 Nostrand Drive Toms River, NJ 08757
2 Beds
2 Baths
1,153 SqFt
Key Details
Sold Price $334,000
Property Type Single Family Home
Sub Type Adult Community
Listing Status Sold
Purchase Type For Sale
Square Footage 1,153 sqft
Price per Sqft $289
Municipality Berkeley (BER)
Subdivision Silveridge Westerly
MLS Listing ID 22401819
Sold Date 04/01/24
Style Ranch,Detached
Bedrooms 2
Full Baths 1
Half Baths 1
HOA Fees $31/mo
HOA Y/N Yes
Originating Board Monmouth Ocean Regional Multiple Listing Service
Year Built 1981
Annual Tax Amount $3,049
Tax Year 2022
Lot Size 6,098 Sqft
Acres 0.14
Lot Dimensions 60 x 100
Property Description
Welcome home to this BEAUTIFUL turnkey, FULLY RENOVATED 2 bedroom/1.5 bath expanded Sussex. The minute you walk in you will fall in love with the gorgeous kitchen boasting shaker cabinets, a beautiful backsplash complimenting a striking quartz countertop and upgraded stainless steel appliances. The large open floor plan flows seamlessly between the living room, dining room and the den/family room. The 2 large bedrooms and 1.5 fully updated bathrooms complete this dream home. If that isn't enough to make you want to move right in, the new roof, new siding, all new windows, all new doors, tankless water heater/boiler and new A/C unit with a bonus heat pump will definitely convince you. And last but not least, off the den/family room you will find a peaceful, semi-private outdoor space perfect for relaxing and or entertaining. This home has been impeccably designed and renovated for the next homeowner's enjoyment. Silver Ridge Park Westerly offers an active adult community with a clubhouse, pool and many other amenities. This home will not last long. Schedule a tour Today!
Location
State NJ
County Ocean
Area Silver Rdg Pk
Direction Use GPS
Rooms
Basement Crawl Space
Interior
Interior Features Attic - Pull Down Stairs, Den, Laundry Tub, Sliding Door, Breakfast Bar
Heating Natural Gas, Hot Water, Heat Pump, Baseboard
Cooling Heat Pump, Central Air
Flooring Porcelain, Laminate
Fireplace No
Exterior
Exterior Feature Patio, Porch - Open
Parking Features Asphalt, Double Wide Drive, Driveway, Direct Access
Garage Spaces 1.0
Amenities Available Association, Exercise Room, Shuffleboard, Community Room, Swimming, Pool, Clubhouse, Common Area, Bocci
Roof Type Timberline
Accessibility Stall Shower, Support Rails
Garage Yes
Building
Lot Description Level
Story 1
Sewer Public Sewer
Water Public
Architectural Style Ranch, Detached
Level or Stories 1
Structure Type Patio,Porch - Open
Schools
Middle Schools Central Reg Middle
Others
HOA Fee Include Common Area,Community Bus,Pool,Rec Facility,Snow Removal
Senior Community Yes
Tax ID 06-00009-43-00035
Pets Allowed Dogs OK, Cats OK
Read Less
Want to know what your home might be worth? Contact us for a FREE valuation!

Our team is ready to help you sell your home for the highest possible price ASAP

Bought with EXP Realty





