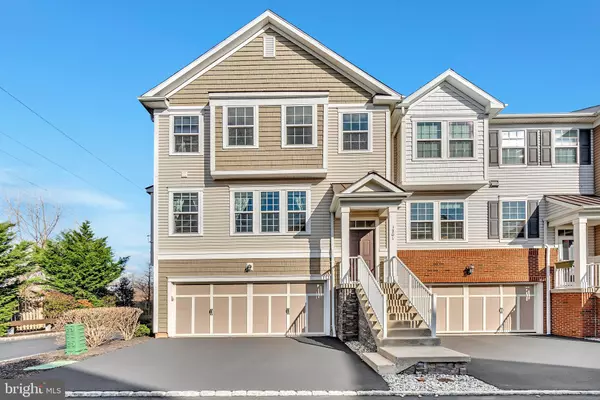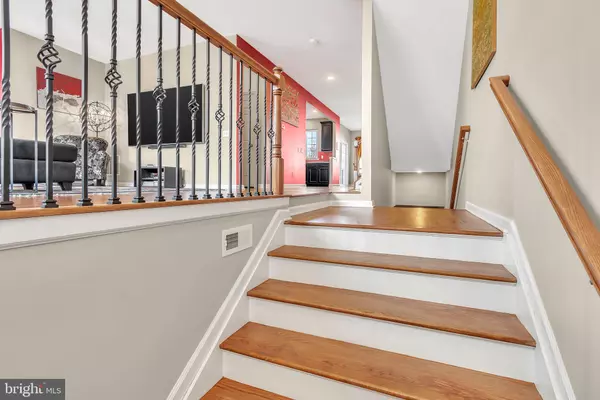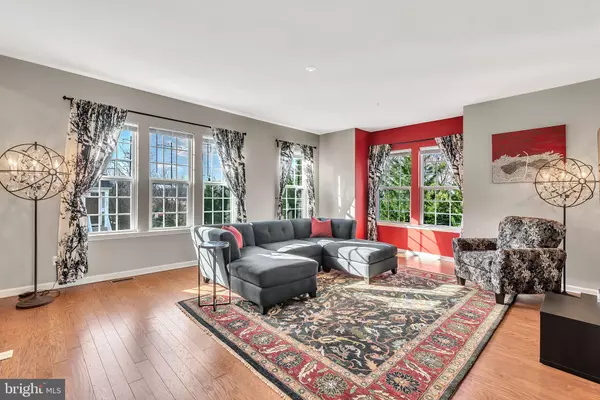$670,000
$649,900
3.1%For more information regarding the value of a property, please contact us for a free consultation.
1201 SHEP DR Highland Park, NJ 08904
4 Beds
4 Baths
2,646 SqFt
Key Details
Sold Price $670,000
Property Type Townhouse
Sub Type End of Row/Townhouse
Listing Status Sold
Purchase Type For Sale
Square Footage 2,646 sqft
Price per Sqft $253
Subdivision Highland Park
MLS Listing ID NJMX2006114
Sold Date 04/08/24
Style Contemporary
Bedrooms 4
Full Baths 2
Half Baths 2
HOA Fees $370/mo
HOA Y/N Y
Abv Grd Liv Area 2,646
Originating Board BRIGHT
Year Built 2015
Annual Tax Amount $16,466
Tax Year 2022
Lot Dimensions 60.00 x 100.00
Property Description
Beautiful spacious townhome in convenient location. Enter through the living room with lots of natural light. Next is the formal dining room with an extra seating area and a door to the outside deck. The kitchen has a center island, lots of cabinets, stainless appliances, and a pantry. Ground level has 2 car garage,4th bedroom, half bath work out room with sliding glass door to patio. Master bedroom has a full bath and walk-in closet. Minutes to downtown New Brunswick, less than a mile to NJ Transit train station, Johnson Park and much more! Tax record show 2,646 sq. ft.
Location
State NJ
County Middlesex
Area Highland Park Boro (21207)
Zoning RESIDENTIAL
Rooms
Other Rooms Dining Room, Bedroom 2, Bedroom 3, Bedroom 4, Kitchen, Family Room, Bedroom 1, Laundry, Other, Bathroom 1, Bathroom 2, Attic, Half Bath
Interior
Interior Features Attic, Carpet, Kitchen - Eat-In, Formal/Separate Dining Room, Kitchen - Island, Pantry, Stall Shower, Tub Shower, Walk-in Closet(s), Wood Floors
Hot Water Natural Gas
Heating Forced Air
Cooling Central A/C
Flooring Carpet, Ceramic Tile, Wood
Equipment Disposal, Dryer, Oven/Range - Gas, Microwave, Refrigerator, Washer
Fireplace N
Appliance Disposal, Dryer, Oven/Range - Gas, Microwave, Refrigerator, Washer
Heat Source Natural Gas
Laundry Upper Floor
Exterior
Exterior Feature Deck(s)
Garage Spaces 2.0
Amenities Available None
Water Access N
Roof Type Asphalt,Shingle
Accessibility None
Porch Deck(s)
Total Parking Spaces 2
Garage N
Building
Story 3
Foundation Slab
Sewer Public Sewer
Water Public
Architectural Style Contemporary
Level or Stories 3
Additional Building Above Grade, Below Grade
New Construction N
Schools
School District Highland Park Schools
Others
HOA Fee Include Snow Removal,Trash
Senior Community No
Tax ID 07-00503-00043-C1201
Ownership Condominium
Acceptable Financing Cash, Conventional
Listing Terms Cash, Conventional
Financing Cash,Conventional
Special Listing Condition Standard
Read Less
Want to know what your home might be worth? Contact us for a FREE valuation!

Our team is ready to help you sell your home for the highest possible price ASAP

Bought with NON MEMBER • Non Subscribing Office





