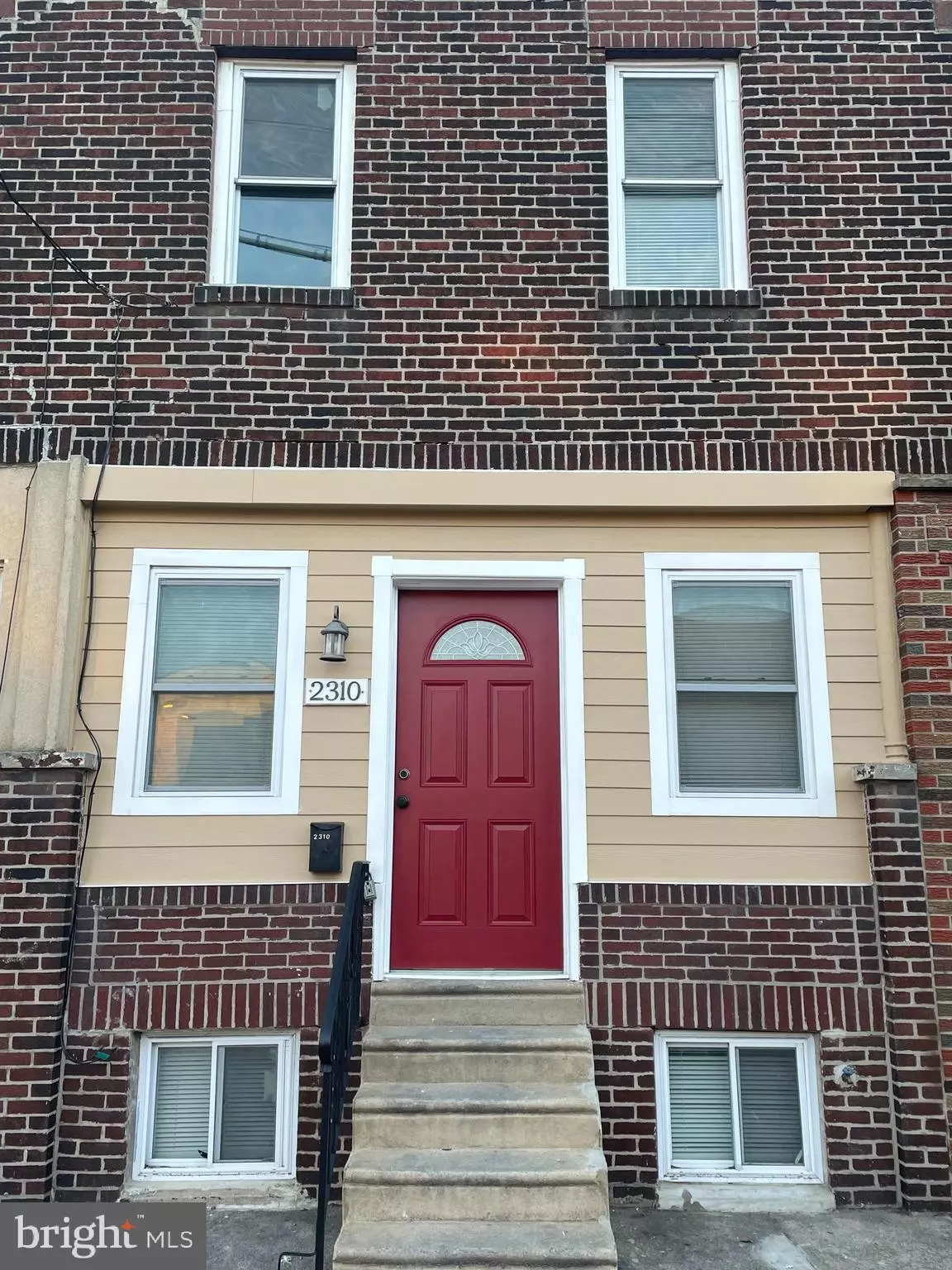$245,000
$249,000
1.6%For more information regarding the value of a property, please contact us for a free consultation.
2310 S 23RD ST Philadelphia, PA 19145
2 Beds
2 Baths
1,022 SqFt
Key Details
Sold Price $245,000
Property Type Townhouse
Sub Type Interior Row/Townhouse
Listing Status Sold
Purchase Type For Sale
Square Footage 1,022 sqft
Price per Sqft $239
Subdivision West Passyunk
MLS Listing ID PAPH2323330
Sold Date 04/12/24
Style Straight Thru
Bedrooms 2
Full Baths 1
Half Baths 1
HOA Y/N N
Abv Grd Liv Area 1,022
Originating Board BRIGHT
Year Built 1920
Annual Tax Amount $1,953
Tax Year 2022
Lot Size 864 Sqft
Acres 0.02
Lot Dimensions 14.00 x 61.00
Property Description
This home has been COMPLETELY UPDATED by its current owner. You enter the home through a GENEROUS FOYER AREA which has many uses and/or storage possibilities. The main living area is done in a modernistic open floor concept; yet retains a touch of "old world charm" with a PARTIALLY EXPOSED BRICK WALL and ORIGINAL HARDWOOD FLOORS. The remodeled kitchen contains ample cabinets including a PANTRY CLOSET and has a tile backsplash, granite countertops and Whirlpool stainless steel appliances. The entire main floor living space is brightly lit with recessed lighting. The new owner will enjoy the convenience of the MAIN FLOOR'S LAUNDRY (stacked washer/dryer included) and its POWDER ROOM. Truly, the main floor has several features that are not found in many neighboring homes. The 2nd floor's main bathroom is beautifully tiled and has a SKYLIGHT that provides natural light. The roof, electrical, plumbing and CENTRAL HVAC have been completed within the past 6 years. The finished portion of the basement covers about 75% of the lower level and can provide an extra sleeping area, if needed. The SPACIOUS YARD affords the new owner significant possibilities for custom styling. The home's location is conveniently located for shopping, restaurants and transportation. The Seller is providing an AHS Home Warranty.
Location
State PA
County Philadelphia
Area 19145 (19145)
Zoning RSA5
Direction East
Rooms
Basement Full
Interior
Interior Features Built-Ins, Butlers Pantry, Ceiling Fan(s), Combination Kitchen/Living, Floor Plan - Open, Pantry, Recessed Lighting, Skylight(s), Tub Shower, Upgraded Countertops, Window Treatments, Wood Floors
Hot Water Natural Gas
Heating Hot Water
Cooling Central A/C
Flooring Ceramic Tile, Hardwood
Equipment Built-In Microwave, Built-In Range, Disposal, Dryer - Gas, Oven/Range - Gas, Refrigerator, Stainless Steel Appliances, Washer/Dryer Stacked, Water Heater
Fireplace N
Window Features Skylights,Replacement
Appliance Built-In Microwave, Built-In Range, Disposal, Dryer - Gas, Oven/Range - Gas, Refrigerator, Stainless Steel Appliances, Washer/Dryer Stacked, Water Heater
Heat Source Natural Gas
Laundry Main Floor
Exterior
Utilities Available Electric Available, Natural Gas Available
Water Access N
Accessibility None
Garage N
Building
Story 2
Foundation Brick/Mortar
Sewer No Septic System
Water Public
Architectural Style Straight Thru
Level or Stories 2
Additional Building Above Grade, Below Grade
Structure Type Dry Wall,Brick
New Construction N
Schools
School District The School District Of Philadelphia
Others
Senior Community No
Tax ID 482264800
Ownership Fee Simple
SqFt Source Assessor
Security Features Smoke Detector
Acceptable Financing Cash, Conventional, FHA, VA
Listing Terms Cash, Conventional, FHA, VA
Financing Cash,Conventional,FHA,VA
Special Listing Condition Standard
Read Less
Want to know what your home might be worth? Contact us for a FREE valuation!

Our team is ready to help you sell your home for the highest possible price ASAP

Bought with Edward A Gurley • Jason Mitchell Real Estate New Jersey, LLC





