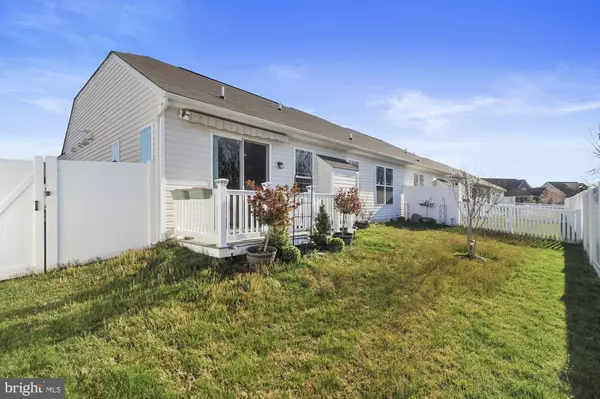$335,000
$335,000
For more information regarding the value of a property, please contact us for a free consultation.
47 FUJI CT Dover, DE 19901
2 Beds
2 Baths
1,284 SqFt
Key Details
Sold Price $335,000
Property Type Single Family Home
Sub Type Twin/Semi-Detached
Listing Status Sold
Purchase Type For Sale
Square Footage 1,284 sqft
Price per Sqft $260
Subdivision Longacre Village
MLS Listing ID DEKT2026730
Sold Date 04/16/24
Style Contemporary
Bedrooms 2
Full Baths 2
HOA Fees $150/mo
HOA Y/N Y
Abv Grd Liv Area 1,284
Originating Board BRIGHT
Year Built 2016
Annual Tax Amount $1,271
Tax Year 2023
Lot Size 4,456 Sqft
Acres 0.1
Lot Dimensions 50.00 x 89.13
Property Description
Only TWIN Available! The ASTER is one of the Most Popular Models with an Open Floor Plan, 9' Ceilings and 2 Car Garage. This Home Shows Well and is Ready for You! Over $20,000 in Upgrades! Maintenance Free Deck with Motorized Awning, Fenced Back Yard, and Tons of Designer Touches Throughout the Home. Lots of Natural Light makes this a Cheerful Home. Gourmet Kitchen with Upgraded, Dovetailed, Soft Close 42" White Maple Cabinets, GE Profile Stainless Steel Appliances, Gas Cooking, Double Ovens, and Massive Granite Island with Plenty of Room for Visitors. The Kitchen Flows in to Dining Area and Great Room with Natural Gas FP. Bedrooms and Baths Offer Privacy as they are Set Up as a Split Floor Plan. The Primary Suite is Enormous with a Huge Walk-In Closet and Ensuite Bath with Double Sinks, Upgraded Cabinetry, and a Seated Shower with Custom Tile. Recessed Lighting Throughout, Hardwood Floors, Trey Ceilings in Primary BR and Foyer, Custom Blinds, Stone Water Table on Front Exterior. Longacre Village is a Vibrant Active Adult Community with a 3000 Sq. Ft. Clubhouse, Swimming Pool, Beautiful Ponds w/Fountains. $150 mo. HOA Dues include Lawn Care, Snow Removal (driveway & sidewalk), and Common Area Maintenance. Several Restaurants within Walking Distance, as well as Kent County Public Library, Beauty Spa, Physical Therapy Clinic, Veterinarian Clinic. Other Nearby Businesses within a Mile include Grocery Stores, Shopping, Pharmacy, Medical, and More Restaurants! Utilities are Extremely Reasonable with High Efficiency Navian Tankless Hot Water Heater and Natural Gas Heat. Total Property Taxes of $1271 a Year includes Trash and Recycling. Xfinity is available. Home is Being Sold “AS IS”. Inspections are for Buyer's Informational Purposes. Previous Home Inspection is Available In Documents. Seller is Only Moving Due to Recent Change in Family Status. Sale is Contingent Upon Seller Finding New Home Out of State. Buyer's Settlement to Coincide w/Seller's New Home. Room Sizes are Estimated to Nearest Foot. Home Buyer to Perform Due Diligence and Verify Information.
Location
State DE
County Kent
Area Caesar Rodney (30803)
Zoning AR
Rooms
Other Rooms Living Room, Dining Room, Primary Bedroom, Bedroom 2, Kitchen
Main Level Bedrooms 2
Interior
Interior Features Ceiling Fan(s), Dining Area, Entry Level Bedroom, Floor Plan - Open, Kitchen - Gourmet, Kitchen - Island, Pantry, Primary Bath(s), Recessed Lighting, Stall Shower, Tub Shower, Upgraded Countertops, Walk-in Closet(s), Wood Floors
Hot Water Natural Gas
Cooling Central A/C
Flooring Ceramic Tile
Fireplaces Number 1
Fireplaces Type Fireplace - Glass Doors, Gas/Propane
Equipment Built-In Microwave, Cooktop, Dishwasher, Disposal, Dryer - Electric, Oven - Double, Oven - Self Cleaning, Oven - Wall, Oven/Range - Gas, Refrigerator, Stainless Steel Appliances, Washer, Water Conditioner - Owned, Water Heater - High-Efficiency, Water Heater - Tankless
Fireplace Y
Window Features Double Pane
Appliance Built-In Microwave, Cooktop, Dishwasher, Disposal, Dryer - Electric, Oven - Double, Oven - Self Cleaning, Oven - Wall, Oven/Range - Gas, Refrigerator, Stainless Steel Appliances, Washer, Water Conditioner - Owned, Water Heater - High-Efficiency, Water Heater - Tankless
Heat Source Natural Gas
Laundry Main Floor
Exterior
Exterior Feature Deck(s)
Parking Features Garage - Front Entry, Garage Door Opener, Inside Access
Garage Spaces 2.0
Fence Vinyl
Amenities Available Club House, Common Grounds, Pool - Outdoor
Water Access N
Accessibility Level Entry - Main
Porch Deck(s)
Attached Garage 2
Total Parking Spaces 2
Garage Y
Building
Story 1
Foundation Slab
Sewer Public Sewer
Water Public
Architectural Style Contemporary
Level or Stories 1
Additional Building Above Grade, Below Grade
New Construction N
Schools
Elementary Schools Nellie Hughes Stokes
Middle Schools Fred Fifer
High Schools Caesar Rodney
School District Caesar Rodney
Others
Pets Allowed Y
HOA Fee Include Lawn Care Front,Lawn Care Rear,Lawn Care Side,Pool(s),Recreation Facility,Snow Removal
Senior Community Yes
Age Restriction 55
Tax ID NM-00-10304-03-9912-000
Ownership Fee Simple
SqFt Source Assessor
Acceptable Financing Cash, Conventional, FHA, VA
Listing Terms Cash, Conventional, FHA, VA
Financing Cash,Conventional,FHA,VA
Special Listing Condition Standard
Pets Allowed Breed Restrictions, Cats OK, Dogs OK
Read Less
Want to know what your home might be worth? Contact us for a FREE valuation!

Our team is ready to help you sell your home for the highest possible price ASAP

Bought with Shalini Sawhney • Burns & Ellis Realtors





