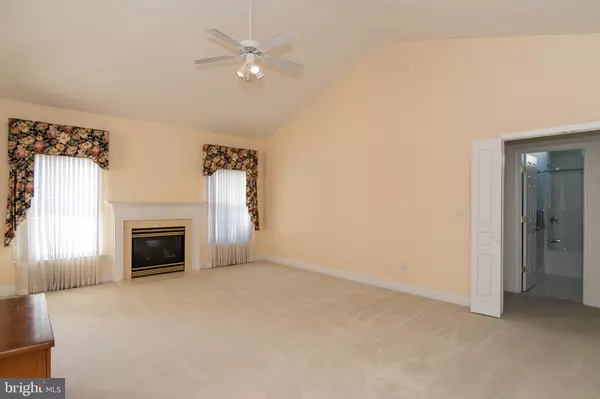$375,000
$385,000
2.6%For more information regarding the value of a property, please contact us for a free consultation.
188 MAPLE GLEN DR Dover, DE 19901
3 Beds
2 Baths
2,207 SqFt
Key Details
Sold Price $375,000
Property Type Single Family Home
Sub Type Detached
Listing Status Sold
Purchase Type For Sale
Square Footage 2,207 sqft
Price per Sqft $169
Subdivision Maple Glen
MLS Listing ID DEKT2025626
Sold Date 04/19/24
Style Ranch/Rambler
Bedrooms 3
Full Baths 2
HOA Fees $20/ann
HOA Y/N Y
Abv Grd Liv Area 2,207
Originating Board BRIGHT
Year Built 2004
Annual Tax Amount $2,680
Tax Year 2022
Lot Size 9,046 Sqft
Acres 0.21
Lot Dimensions 80.07 x 114.01
Property Description
Meticulously kept single owner home! This was custom built for these owners and they kept great care, from the manicured landscaping to the inside of the home. Upon entering you're greeted by the primary bedroom in front of home, which is a unique floor plan. This primary bedroom is HUGE, has a sitting area, high vaulted ceilings, large walk in closet and the primary bath is grand. Soaking tub, stand up shower, double vanity. Opposite the primary is the nicely sized laundry room, washer and dryer is staying. The grand family room has high vaulted ceilings, custom built in cabinetry, a gas fireplace. This is open to kitchen area, that has solid oak cabinetry, custom lighting under the cabinets, hardwood floors a high bar counter to sit at, large pantry, French doors that lead outside to no maintenance composite deck with a retractable SunSetter awning, tree lined backyard, with custom pavers. Back inside you have another sitting area, with dining room and crown molding. Two more beds and full bath complete this home. Lots of windows to allow for natural sunlight. All gutters have been recently upgraded with gutter guards to block leaves and provide low maintenance. Recently upgraded heating and cooling system as well. The attached two car garage and driveway provide convenient off-street parking. Call to schedule your private showing today & make this your next home sweet home!
Location
State DE
County Kent
Area Capital (30802)
Zoning R8
Rooms
Other Rooms Living Room, Dining Room, Primary Bedroom, Bedroom 2, Bedroom 3, Kitchen, Foyer, Laundry, Primary Bathroom
Main Level Bedrooms 3
Interior
Hot Water Natural Gas
Heating Forced Air
Cooling Central A/C
Fireplaces Number 1
Fireplace Y
Heat Source Natural Gas
Laundry Has Laundry
Exterior
Exterior Feature Patio(s), Deck(s)
Parking Features Garage - Front Entry
Garage Spaces 4.0
Water Access N
Accessibility 2+ Access Exits
Porch Patio(s), Deck(s)
Attached Garage 2
Total Parking Spaces 4
Garage Y
Building
Lot Description Landscaping
Story 1
Foundation Crawl Space
Sewer Public Sewer
Water Public
Architectural Style Ranch/Rambler
Level or Stories 1
Additional Building Above Grade, Below Grade
New Construction N
Schools
School District Capital
Others
Senior Community No
Tax ID ED-05-05620-01-3100-000
Ownership Fee Simple
SqFt Source Assessor
Security Features Carbon Monoxide Detector(s),Smoke Detector,Security System
Acceptable Financing Cash, Conventional, FHA, USDA, VA
Listing Terms Cash, Conventional, FHA, USDA, VA
Financing Cash,Conventional,FHA,USDA,VA
Special Listing Condition Standard
Read Less
Want to know what your home might be worth? Contact us for a FREE valuation!

Our team is ready to help you sell your home for the highest possible price ASAP

Bought with Patrick Ryan Campbell • Real Broker LLC





