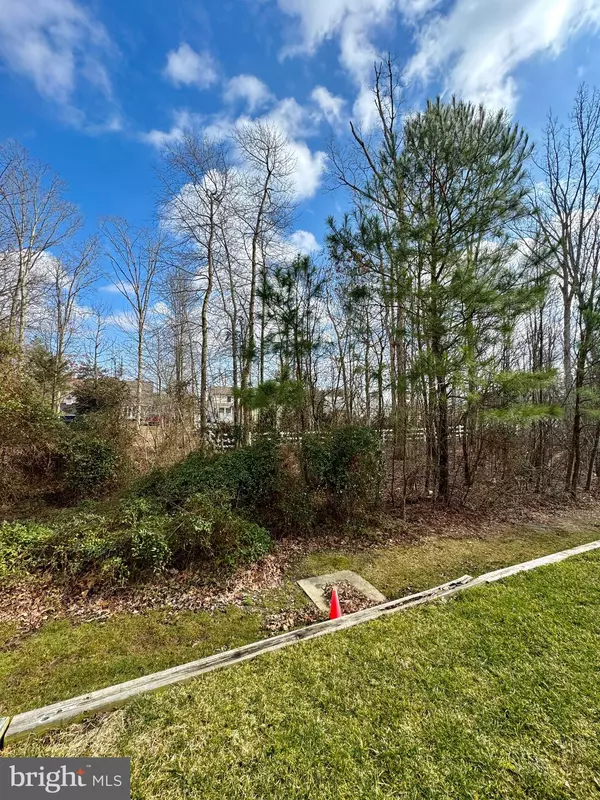$420,000
$429,999
2.3%For more information regarding the value of a property, please contact us for a free consultation.
18934 TIMBERCREEK DR #15 Milton, DE 19968
3 Beds
3 Baths
2,326 SqFt
Key Details
Sold Price $420,000
Property Type Condo
Sub Type Condo/Co-op
Listing Status Sold
Purchase Type For Sale
Square Footage 2,326 sqft
Price per Sqft $180
Subdivision Shoreview Woods
MLS Listing ID DESU2056806
Sold Date 04/19/24
Style Contemporary
Bedrooms 3
Full Baths 2
Half Baths 1
Condo Fees $273/mo
HOA Y/N N
Abv Grd Liv Area 2,326
Originating Board BRIGHT
Year Built 2014
Annual Tax Amount $1,389
Tax Year 2023
Lot Size 4,356 Sqft
Acres 0.1
Lot Dimensions 0.00 x 0.00
Property Description
This beautiful end unit townhouse is in move-in condition, meticulously kept and barely lived in by the current owner. Featuring an open floor plan with a spacious eating area, gorgeous kitchen, wood floors, living room with a glass double sided fireplace and an extra bump out space. The first-floor main suite features a tray ceiling, a walk-in closet, and a spacious private bathroom with a double sink vanity and tiled shower and a garden tub. Upstairs you can find a nice loft overlooking the living space perfect for relaxation or a home office. Upstairs are the two large guest bedrooms with walk-in closets and a full bathroom. Enjoy the private back patio that overlooks green space protected by a tree line. This townhouse has a one car garage with storage space for your bikes and Summer essentials. Shoreview Woods offers a community pool, clubhouse, tennis courts, is minutes away from downtown Milton, the beaches and is conveniently located next to the Lewes/Georgetown bike trail which takes you all the way to downtown Lewes and Rehoboth. The community takes care of lawn maintenance, exterior maintenance, road maintenance, and snow removal. Schedule a showing today!
Location
State DE
County Sussex
Area Broadkill Hundred (31003)
Zoning RESIDENTIAL
Rooms
Main Level Bedrooms 1
Interior
Interior Features Ceiling Fan(s), Combination Kitchen/Dining, Floor Plan - Open, Walk-in Closet(s)
Hot Water Electric
Heating Forced Air
Cooling Central A/C
Flooring Engineered Wood
Fireplaces Number 1
Fireplaces Type Double Sided, Electric
Equipment Built-In Microwave, Oven/Range - Gas, Refrigerator, Stainless Steel Appliances, Water Heater, Washer, Dryer
Furnishings No
Fireplace Y
Appliance Built-In Microwave, Oven/Range - Gas, Refrigerator, Stainless Steel Appliances, Water Heater, Washer, Dryer
Heat Source Electric
Laundry Has Laundry
Exterior
Parking Features Garage - Front Entry
Garage Spaces 3.0
Utilities Available Cable TV Available
Amenities Available Tennis Courts, Pool - Outdoor, Club House
Water Access N
View Trees/Woods
Roof Type Architectural Shingle
Accessibility 2+ Access Exits
Attached Garage 1
Total Parking Spaces 3
Garage Y
Building
Lot Description Backs to Trees
Story 2
Foundation Slab
Sewer Public Sewer
Water Public
Architectural Style Contemporary
Level or Stories 2
Additional Building Above Grade, Below Grade
Structure Type Dry Wall,High,Tray Ceilings
New Construction N
Schools
High Schools Cape Henlopen
School District Cape Henlopen
Others
Pets Allowed Y
HOA Fee Include Common Area Maintenance,Lawn Maintenance,Pool(s),Snow Removal,Trash
Senior Community No
Tax ID 235-30.00-37.05-15
Ownership Fee Simple
SqFt Source Estimated
Security Features Security System,Exterior Cameras
Acceptable Financing Cash, Conventional, FHA
Listing Terms Cash, Conventional, FHA
Financing Cash,Conventional,FHA
Special Listing Condition Standard
Pets Allowed No Pet Restrictions
Read Less
Want to know what your home might be worth? Contact us for a FREE valuation!

Our team is ready to help you sell your home for the highest possible price ASAP

Bought with Erin Marsh Lee • Berkshire Hathaway HomeServices PenFed Realty






