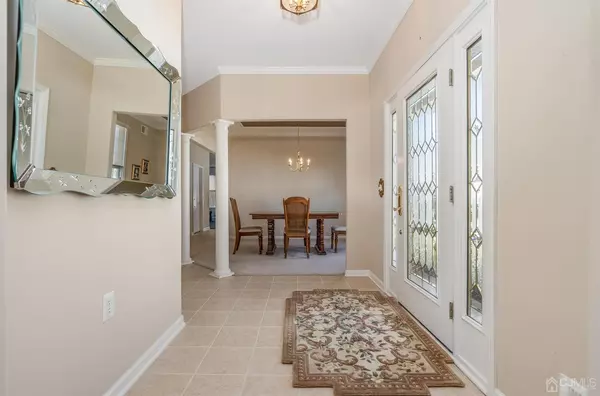$580,000
$559,000
3.8%For more information regarding the value of a property, please contact us for a free consultation.
9 Tallman LN Franklin, NJ 08873
2 Beds
2 Baths
1,803 SqFt
Key Details
Sold Price $580,000
Property Type Single Family Home
Sub Type Single Family Residence
Listing Status Sold
Purchase Type For Sale
Square Footage 1,803 sqft
Price per Sqft $321
Subdivision Canal Walk
MLS Listing ID 2409261R
Sold Date 04/22/24
Style Ranch
Bedrooms 2
Full Baths 2
HOA Fees $310/mo
HOA Y/N true
Originating Board CJMLS API
Year Built 2003
Annual Tax Amount $9,284
Tax Year 2023
Lot Dimensions 0.13 x 0.13
Property Description
Enjoy a resort lifestyle all year long in the 55+ community of Canal Walk. Concord model offers approximately 1803 Sq Ft of one floor living + 2 car garage. A beautiful lead glass door accents the side entry and welcomes guests into the foyer with a view of the living room. The formal living room has a volume ceiling and large bump-out window with sunburst. A columned entry defines the formal dining room featuring a dramatic octagonal tray ceiling, medallion and crown moulding. Enjoy a crackling fire from the stone fireplace throughout the open floor plan of the kitchen, breakfast area and family room. Kitchen features raised panel cabinetry with 42'' upper cabs, display cab, center island with pull-outs and seating, granite countertops, garbage disposal and quality black appliances. Plenty of storage for staples and small appliances in the walk-in pantry. Just off the breakfast area is the light filled sunroom with patio access. A retractable awning highlights the extended paver block patio with gas grill hook-up. A tray ceiling adds depth to the carpeted primary suite with 2 walk-in closets fitted with organizers + ensuite bath. The private bath features a vanity with cultured marble top and double sinks, soaking tub, shower, elongated toilet and ceramic tile floor. Bedroom 2 with a double door closet and carpet. Hall bath with tub-shower. Laundry room is equipped with wall mounted humidifier, washer/dryer and accesses the 2 car garage. ADDITIONALLY: Refrigerator 2024; Garbage Disposal 2024; Interior Bullnose Corners; Pull-down Attic Access with Storage; Attic Fan; Security System; Insulated Garage Loft Storage & Liftmaster Garage Door Openers; Paver Driveway; Underground Sprinkler System; Public Water & Sewer. Well Maintained Inside and Out. Enjoy a resort lifestyle all year long at prestigious Canal Walk! Two club houses, indoor pool, outdoor pool and spa, sauna, tennis, bocce ball, shuffleboard and pickle ball courts, putting green, fitness center, card rooms, clubs, activities and classes + MORE! Close Proximity to Shopping, Restaurants and Centrally Located with Easy Access to Major Highways.
Location
State NJ
County Somerset
Community Art/Craft Facilities, Billiard Room, Bocce, Clubhouse, Community Room, Outdoor Pool, Game Room, Gated, Sauna, Hot Tub, Indoor Pool, Shuffle Board, Jog/Bike Path, Tennis Court(S), Curbs, Sidewalks
Zoning R40
Rooms
Dining Room Formal Dining Room
Kitchen Granite/Corian Countertops, Kitchen Exhaust Fan, Kitchen Island, Pantry, Eat-in Kitchen
Interior
Interior Features Blinds, Security System, Entrance Foyer, 2 Bedrooms, Kitchen, Laundry Room, Living Room, Bath Main, Bath Other, Dining Room, Family Room, Florida Room, None
Heating Forced Air
Cooling Central Air, Ceiling Fan(s)
Flooring Carpet, Ceramic Tile
Fireplaces Number 1
Fireplaces Type Gas
Fireplace true
Window Features Blinds
Appliance Dishwasher, Disposal, Dryer, Gas Range/Oven, Exhaust Fan, Microwave, Refrigerator, Washer, Kitchen Exhaust Fan, Gas Water Heater
Heat Source Natural Gas
Exterior
Exterior Feature Lawn Sprinklers, Curbs, Patio, Sidewalk
Garage Spaces 2.0
Pool Outdoor Pool, Indoor
Community Features Art/Craft Facilities, Billiard Room, Bocce, Clubhouse, Community Room, Outdoor Pool, Game Room, Gated, Sauna, Hot Tub, Indoor Pool, Shuffle Board, Jog/Bike Path, Tennis Court(s), Curbs, Sidewalks
Utilities Available Underground Utilities, Cable Connected, Electricity Connected, Natural Gas Connected
Roof Type Asphalt
Handicap Access Stall Shower
Porch Patio
Building
Lot Description Level
Faces East
Story 1
Sewer Public Sewer
Water Public
Architectural Style Ranch
Others
HOA Fee Include Snow Removal,Trash,Maintenance Grounds
Senior Community yes
Tax ID 08005131200005
Ownership Fee Simple
Security Features Security Gate,Security System
Energy Description Natural Gas
Pets Allowed Yes
Read Less
Want to know what your home might be worth? Contact us for a FREE valuation!

Our team is ready to help you sell your home for the highest possible price ASAP






