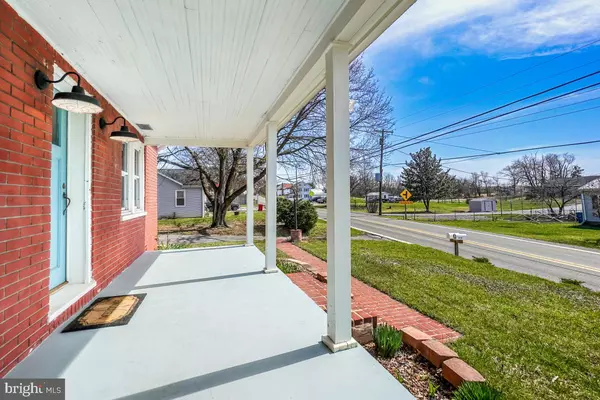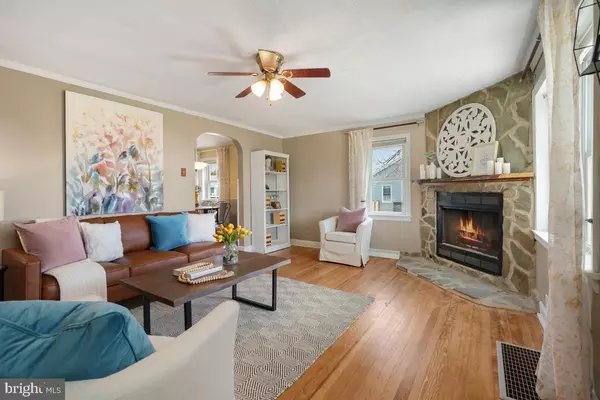$300,000
$299,000
0.3%For more information regarding the value of a property, please contact us for a free consultation.
14718 CLEAR SPRING RD Williamsport, MD 21795
4 Beds
2 Baths
1,411 SqFt
Key Details
Sold Price $300,000
Property Type Single Family Home
Sub Type Detached
Listing Status Sold
Purchase Type For Sale
Square Footage 1,411 sqft
Price per Sqft $212
Subdivision Pinesburg
MLS Listing ID MDWA2020652
Sold Date 04/25/24
Style Cape Cod
Bedrooms 4
Full Baths 2
HOA Y/N N
Abv Grd Liv Area 1,411
Originating Board BRIGHT
Year Built 1953
Annual Tax Amount $1,334
Tax Year 2023
Lot Size 0.581 Acres
Acres 0.58
Property Description
WOW! Welcome to this FANTASTIC, beautifully restored, fully renovated and updated 1950s cape cod home! Its style exudes a classic symmetrical facade, steeply pitched roof, and a full front porch giving an inviting entrance, with a casual space to welcome guests or simply relax and enjoy the outdoors while sipping a cup of coffee or reading a book. Don't miss the many amenities. The main level features an updated kitchen with quartz countertops and stainless appliances, and living areas that include a new main floor laundry. The living room highlight is a beautiful stone fireplace with a live-edge mantel. The newly refinished stairway leads to the second bath and two upper bedrooms with lots of storage. The new HVAC system brings added efficiency. The home has all newly refinished hardwood flooring and new LVP flooring, has been completely painted, and boasts all new bath fixtures. This home has a large, unfinished basement with a new smart water heater and a brand-new roof! The electric panel is all new along with a lot of updated plumbing. The backyard of the half-acre lot is mostly fenced with plenty of room for entertainment and kids. The entire frontage has newly mulched landscape with junipers to cut out the hardest part of mowing. Conveniently located just outside of the town of Williamsport with easy access to Hagerstown and I-70. There is nothing left to do but to move in! This property is truly one-of-a-kind. With its blend of classic charm, modern amenities, and convenient location, it is the perfect place to call home.
Location
State MD
County Washington
Zoning RV
Rooms
Other Rooms Basement
Basement Unfinished
Main Level Bedrooms 2
Interior
Interior Features Dining Area, Floor Plan - Open, Attic/House Fan, Ceiling Fan(s), Chair Railings, Combination Kitchen/Dining, Crown Moldings, Entry Level Bedroom, Family Room Off Kitchen, Kitchen - Island, Recessed Lighting, Soaking Tub, Tub Shower, Upgraded Countertops, Wainscotting, Walk-in Closet(s), Window Treatments, Other
Hot Water Electric
Heating Heat Pump(s)
Cooling Central A/C
Flooring Hardwood, Luxury Vinyl Plank
Fireplaces Number 1
Fireplaces Type Corner, Mantel(s), Screen, Stone
Equipment Dishwasher, Refrigerator, Stove, Water Heater, Disposal, Dryer - Front Loading, Dual Flush Toilets, Icemaker, Microwave, Oven - Self Cleaning, Oven/Range - Electric, Stainless Steel Appliances, Washer - Front Loading
Fireplace Y
Appliance Dishwasher, Refrigerator, Stove, Water Heater, Disposal, Dryer - Front Loading, Dual Flush Toilets, Icemaker, Microwave, Oven - Self Cleaning, Oven/Range - Electric, Stainless Steel Appliances, Washer - Front Loading
Heat Source Electric
Laundry Main Floor, Has Laundry, Dryer In Unit, Washer In Unit
Exterior
Garage Spaces 4.0
Water Access N
Roof Type Shingle,Asphalt
Accessibility None
Total Parking Spaces 4
Garage N
Building
Story 3
Foundation Permanent
Sewer Septic Exists
Water Well
Architectural Style Cape Cod
Level or Stories 3
Additional Building Above Grade, Below Grade
Structure Type Dry Wall
New Construction N
Schools
School District Washington County Public Schools
Others
Pets Allowed Y
Senior Community No
Tax ID 2223009889
Ownership Fee Simple
SqFt Source Estimated
Acceptable Financing Conventional, Cash
Listing Terms Conventional, Cash
Financing Conventional,Cash
Special Listing Condition Standard
Pets Allowed No Pet Restrictions
Read Less
Want to know what your home might be worth? Contact us for a FREE valuation!

Our team is ready to help you sell your home for the highest possible price ASAP

Bought with laura D johnson • Berkshire Hathaway HomeServices Homesale Realty





