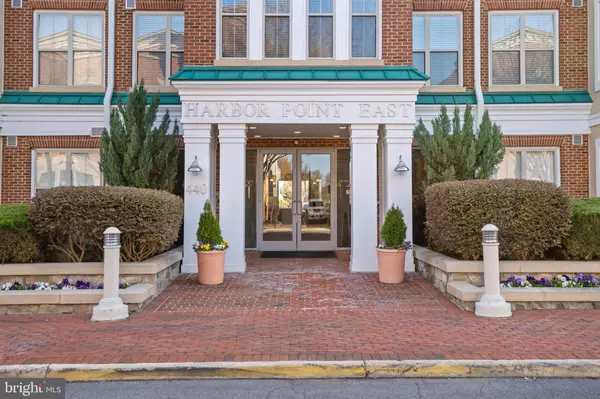$620,000
$555,000
11.7%For more information regarding the value of a property, please contact us for a free consultation.
440 BELMONT BAY DR #214 Woodbridge, VA 22191
2 Beds
2 Baths
1,996 SqFt
Key Details
Sold Price $620,000
Property Type Condo
Sub Type Condo/Co-op
Listing Status Sold
Purchase Type For Sale
Square Footage 1,996 sqft
Price per Sqft $310
Subdivision Belmont Bay
MLS Listing ID VAPW2067556
Sold Date 04/24/24
Style Traditional
Bedrooms 2
Full Baths 2
Condo Fees $789/mo
HOA Fees $79/mo
HOA Y/N Y
Abv Grd Liv Area 1,996
Originating Board BRIGHT
Year Built 2004
Annual Tax Amount $5,963
Tax Year 2022
Property Description
Welcome to Belmont Bay - an Upscale Community along the Occoquan River and one of the Most Beautiful Unit Layouts in Harbor Point East! The Magellan model is expansive at 2,080 sq.ft. and the open floor plan makes this an entertainer's dream!
Direct and spectacular views of the Occoquan River from the condo. From the balcony, you can catch the beautiful sunshine while watching the boaters in the river, joggers on the river front path heading to the Occoquan Bay and a gazebo overlooks the marina, and community pavilion also has water views and hosts vents like the U.S. Navy Band "Cruisers" and other community events. . Upon entering, the Foyer is 9' ceilings, with crown molding and hardwood flooring. Open, sun-filled floor plan with 2 bedrooms, a den and 2 full bathrooms, a family room with fireplace . 2 Garage parking spots with close elevator access. The hot water heater and furnace are in a separate utility room outside in the hallway to the left of your front door, to ensure quietness. Off the garage is the exercise room with equipment. The Belmont Bay Community of which Harbor Point East is a part is has walking/jogging trails, a community pool, 4 tennis courts, the Boat Marina, and the Kayak Club. VRE within 1 mile, close to I-95 & Route 123. Commuter lots/parking at VRE with rush hour bus service to Pentagon and DC.
Location
State VA
County Prince William
Zoning PMD
Direction West
Rooms
Other Rooms Living Room, Dining Room, Bedroom 2, Kitchen, Foyer, Bedroom 1, Laundry, Office, Utility Room, Bathroom 1, Bathroom 2
Main Level Bedrooms 2
Interior
Interior Features Breakfast Area, Carpet, Crown Moldings, Floor Plan - Open, Formal/Separate Dining Room, Kitchen - Eat-In, Kitchen - Island, Kitchen - Table Space, Pantry, Primary Bath(s), Soaking Tub, Stall Shower, Store/Office, Tub Shower, Walk-in Closet(s), Window Treatments, Wood Floors
Hot Water Electric
Cooling Central A/C
Flooring Carpet, Ceramic Tile, Hardwood
Fireplaces Number 1
Fireplaces Type Electric
Equipment Built-In Microwave, Dishwasher, Disposal, Dryer, Icemaker, Microwave, Oven/Range - Gas, Refrigerator, Washer, Water Heater
Fireplace Y
Window Features Double Pane,Bay/Bow,Screens
Appliance Built-In Microwave, Dishwasher, Disposal, Dryer, Icemaker, Microwave, Oven/Range - Gas, Refrigerator, Washer, Water Heater
Heat Source Natural Gas
Laundry Main Floor
Exterior
Exterior Feature Balcony
Parking Features Basement Garage, Garage Door Opener, Garage - Side Entry, Inside Access, Underground
Garage Spaces 2.0
Parking On Site 2
Utilities Available Cable TV Available
Amenities Available Common Grounds, Elevator, Exercise Room, Reserved/Assigned Parking
Water Access N
View Bay, River, Water
Roof Type Composite
Street Surface Black Top
Accessibility Doors - Lever Handle(s), Entry Slope <1'
Porch Balcony
Road Frontage City/County
Total Parking Spaces 2
Garage Y
Building
Story 4
Unit Features Garden 1 - 4 Floors
Foundation Concrete Perimeter, Slab
Sewer Public Sewer
Water Public
Architectural Style Traditional
Level or Stories 4
Additional Building Above Grade, Below Grade
Structure Type Dry Wall,9'+ Ceilings
New Construction N
Schools
High Schools Freedom
School District Prince William County Public Schools
Others
Pets Allowed Y
HOA Fee Include Common Area Maintenance,Custodial Services Maintenance,Ext Bldg Maint,Lawn Care Front,Lawn Care Rear,Lawn Care Side,Lawn Maintenance,Management,Snow Removal,Insurance,Trash,Water
Senior Community No
Tax ID 8492-53-4953.02
Ownership Condominium
Security Features Main Entrance Lock,Smoke Detector,Sprinkler System - Indoor
Acceptable Financing Conventional, FHA, VA
Listing Terms Conventional, FHA, VA
Financing Conventional,FHA,VA
Special Listing Condition Standard
Pets Allowed Size/Weight Restriction
Read Less
Want to know what your home might be worth? Contact us for a FREE valuation!

Our team is ready to help you sell your home for the highest possible price ASAP

Bought with Alireza Daneshzadeh • Samson Properties





