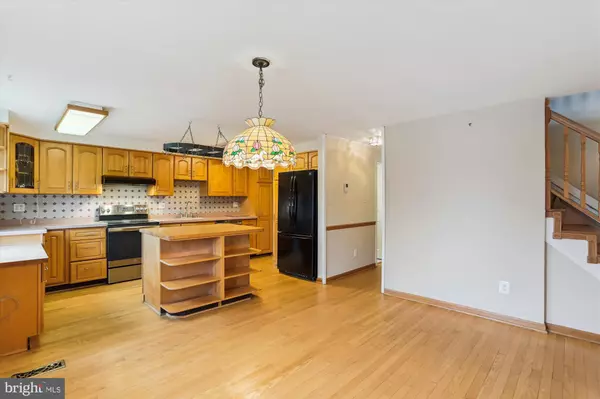$440,000
$399,000
10.3%For more information regarding the value of a property, please contact us for a free consultation.
10434 KARDWRIGHT CT Montgomery Village, MD 20886
4 Beds
4 Baths
2,984 SqFt
Key Details
Sold Price $440,000
Property Type Townhouse
Sub Type End of Row/Townhouse
Listing Status Sold
Purchase Type For Sale
Square Footage 2,984 sqft
Price per Sqft $147
Subdivision Stedwick Townhouses
MLS Listing ID MDMC2126332
Sold Date 04/26/24
Style Colonial,Dutch
Bedrooms 4
Full Baths 3
Half Baths 1
HOA Fees $137/qua
HOA Y/N Y
Abv Grd Liv Area 1,984
Originating Board BRIGHT
Year Built 1970
Annual Tax Amount $4,009
Tax Year 2023
Lot Size 2,650 Sqft
Acres 0.06
Property Description
Lovingly maintained by the current owner of almost 40 years, this end unit with 3,000 sf of living space has the feel of a single family home. The entry into the ceramic tiled foyer leads to the large kitchen with center island, replaced cabinetry, corian countertops, pantry and room for large table or sitting area. Powder room located near the living room with new fireplace (firebox and flue replaced about 1 year ago) and walks out to the rear custom deck. Separate dining room is located in the rear of the home and walks out to the rear deck as well. Upper level boats 4 generous bedrooms with walk-in closets in each room. The primary suite offers 2 closets, remodeled full bathroom with walk-in tub and access to the private rear balcony. 3 additional bedrooms share a full bathroom in the hallway. The fully finished lower level features a recreation room, storage room/office, laundry room, full bathroom and utility/work area. General upgrades include hardwood floors throughout the main level, replacement windows, parquet flooring on the upper level, and new range, dishwasher and clothes dryer. Accessibility features throughout ie) chair lift, grab bars, exterior ramps and walk-in tub. Beautiful exterior serenity gardens and Trex deck with built-in storage benches. Excellent opportunity in Montgomery Village! Check out the floor plans and more photos on the link!
Location
State MD
County Montgomery
Zoning TLD
Rooms
Basement Full, Fully Finished, Improved, Water Proofing System
Interior
Interior Features Breakfast Area, Chair Railings, Dining Area, Family Room Off Kitchen, Floor Plan - Traditional, Formal/Separate Dining Room, Kitchen - Eat-In, Kitchen - Island, Primary Bath(s), Pantry, Tub Shower, Upgraded Countertops, Walk-in Closet(s), Window Treatments, Wood Floors
Hot Water Electric
Heating Heat Pump(s)
Cooling Central A/C
Flooring Hardwood
Fireplaces Number 1
Fireplaces Type Wood
Equipment Dishwasher, Disposal, Dryer - Electric, Exhaust Fan, Icemaker, Oven/Range - Electric, Refrigerator, Washer
Fireplace Y
Window Features Replacement
Appliance Dishwasher, Disposal, Dryer - Electric, Exhaust Fan, Icemaker, Oven/Range - Electric, Refrigerator, Washer
Heat Source Electric
Laundry Lower Floor, Washer In Unit, Dryer In Unit
Exterior
Exterior Feature Deck(s), Balcony
Garage Spaces 1.0
Parking On Site 1
Water Access N
View Garden/Lawn
Roof Type Rubber,Shingle
Accessibility Chairlift, Entry Slope <1', Grab Bars Mod, Ramp - Main Level, Other
Porch Deck(s), Balcony
Total Parking Spaces 1
Garage N
Building
Story 3
Foundation Concrete Perimeter
Sewer Public Sewer
Water Public
Architectural Style Colonial, Dutch
Level or Stories 3
Additional Building Above Grade, Below Grade
New Construction N
Schools
School District Montgomery County Public Schools
Others
Senior Community No
Tax ID 160900796375
Ownership Fee Simple
SqFt Source Assessor
Security Features Exterior Cameras
Acceptable Financing Conventional, Cash, FHA, VA
Listing Terms Conventional, Cash, FHA, VA
Financing Conventional,Cash,FHA,VA
Special Listing Condition Standard
Read Less
Want to know what your home might be worth? Contact us for a FREE valuation!

Our team is ready to help you sell your home for the highest possible price ASAP

Bought with RENA Y BORJIGIN • Independent Realty, Inc





