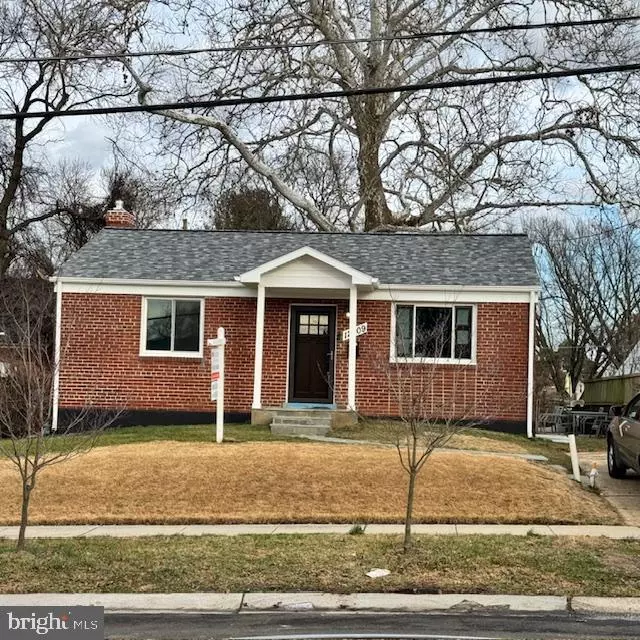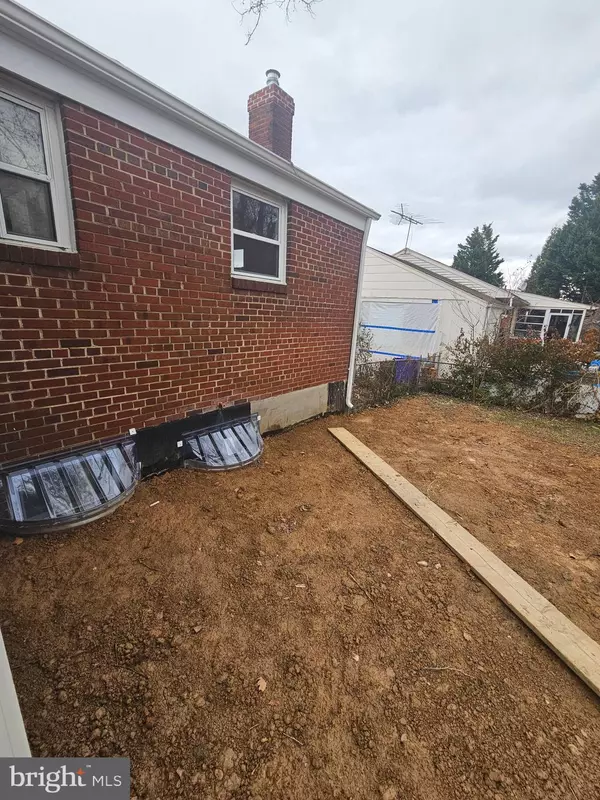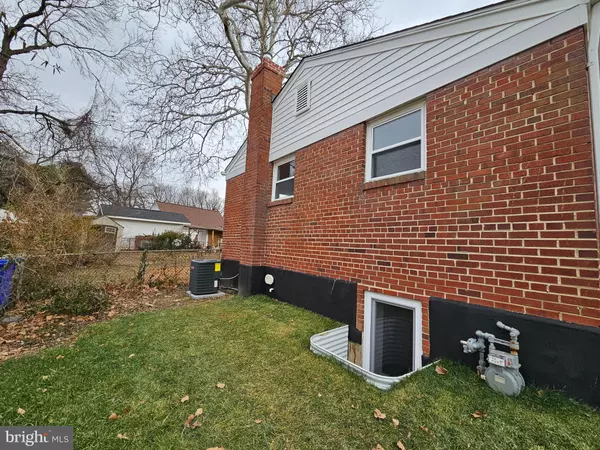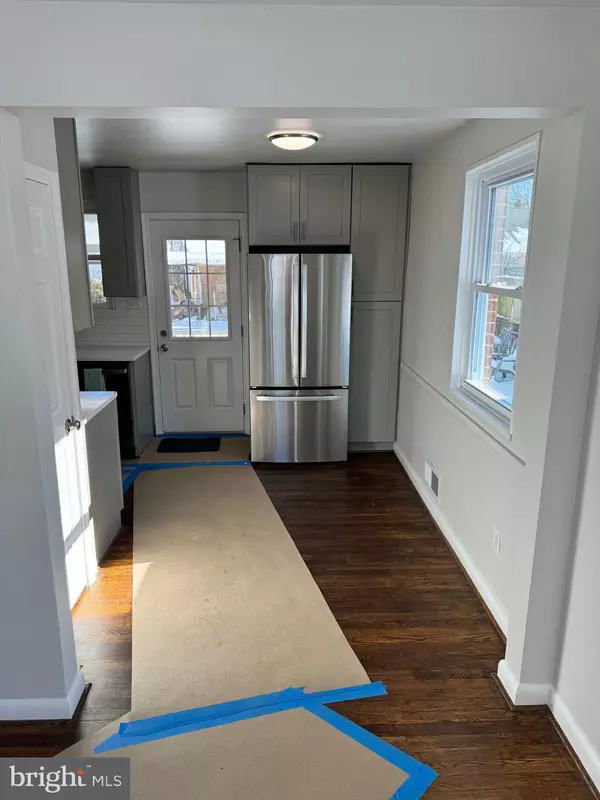$525,000
$525,000
For more information regarding the value of a property, please contact us for a free consultation.
12509 BUSHEY DR Silver Spring, MD 20906
4 Beds
2 Baths
1,192 SqFt
Key Details
Sold Price $525,000
Property Type Single Family Home
Sub Type Detached
Listing Status Sold
Purchase Type For Sale
Square Footage 1,192 sqft
Price per Sqft $440
Subdivision Conn Ave Park
MLS Listing ID MDMC2117678
Sold Date 04/30/24
Style Ranch/Rambler
Bedrooms 4
Full Baths 2
HOA Y/N N
Abv Grd Liv Area 792
Originating Board BRIGHT
Year Built 1954
Annual Tax Amount $5,069
Tax Year 2023
Lot Size 6,206 Sqft
Acres 0.14
Property Description
Gorgeous home back on the market by no fault of his own!
This spectacular home has several recent upgrades, including a beautifully remodeled modern kitchen that boasts magnificent granite counter tops and all new appliances (refrigerator, stove, microwave, dishwasher and garbage disposal). Upstairs there are 2 bedrooms and a completely remodeled full bathroom, complete with exquisite tile and modern lighting. Additionally, there are newly installed gutters and downspouts, a new condenser unit/heat pump and new Ac unit. The front yard houses a brand new mailbox and a masterfully handcrafted walkway leading to a brand new front door that opens to the main level with beautiful hardwood floors.Throughout the house you'll find several newly installed windows (under warranty), doors, closet shelves, and an(upgraded electrical box.).
Last but certainly not least is a finished basement with new egress windows, LBP floors , 2 bedrooms and 1 full bathroom. Downstairs you will also find a separated Laundry room . Come see this wonderfully upgraded home for yourself before it's too late! All remodeling was done professionally by licensed contractors, with appropriate permits.
Location
State MD
County Montgomery
Zoning R60
Rooms
Basement Connecting Stairway, Fully Finished, Improved, Walkout Stairs, Water Proofing System, Windows
Main Level Bedrooms 2
Interior
Interior Features Combination Dining/Living, Wood Floors, Other
Hot Water Natural Gas
Heating Central
Cooling Central A/C
Flooring Ceramic Tile, Hardwood
Equipment Dishwasher, Dryer
Fireplace N
Appliance Dishwasher, Dryer
Heat Source Natural Gas
Laundry Basement, Has Laundry
Exterior
Exterior Feature Patio(s), Porch(es), Screened
Utilities Available Electric Available, Natural Gas Available, Water Available, Other
Water Access N
Accessibility Other
Porch Patio(s), Porch(es), Screened
Garage N
Building
Story 2
Foundation Other
Sewer Public Sewer
Water Public
Architectural Style Ranch/Rambler
Level or Stories 2
Additional Building Above Grade, Below Grade
New Construction N
Schools
School District Montgomery County Public Schools
Others
Senior Community No
Tax ID 161301288155
Ownership Fee Simple
SqFt Source Assessor
Acceptable Financing FHA, Cash, Conventional, Other, VA
Listing Terms FHA, Cash, Conventional, Other, VA
Financing FHA,Cash,Conventional,Other,VA
Special Listing Condition Standard
Read Less
Want to know what your home might be worth? Contact us for a FREE valuation!

Our team is ready to help you sell your home for the highest possible price ASAP

Bought with Rosario M Suazo • Argent Realty,LLC





