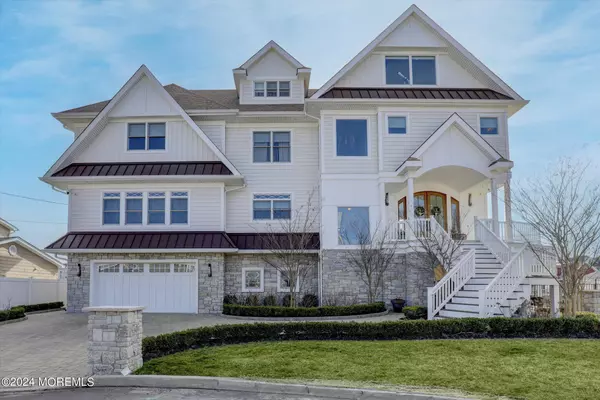$2,500,000
$2,499,999
For more information regarding the value of a property, please contact us for a free consultation.
1907 Pinta Court Toms River, NJ 08753
5 Beds
7 Baths
5,042 SqFt
Key Details
Sold Price $2,500,000
Property Type Single Family Home
Sub Type Single Family Residence
Listing Status Sold
Purchase Type For Sale
Square Footage 5,042 sqft
Price per Sqft $495
Municipality Toms River Twp (TOM)
Subdivision Snug Harbor
MLS Listing ID 22407756
Sold Date 05/02/24
Style Custom
Bedrooms 5
Full Baths 5
Half Baths 2
HOA Y/N No
Originating Board MOREMLS (Monmouth Ocean Regional REALTORS®)
Year Built 2018
Annual Tax Amount $22,276
Tax Year 2022
Lot Size 10,018 Sqft
Acres 0.23
Lot Dimensions 117x125x95x100
Property Description
Welcome to waterfront luxury living at its finest in the prestigious Snug Harbor section of Toms River. This magnificent property offers unparalleled elegance, comfort, and stunning waterfront vistas.
Upon arrival, you can enter thru the 2-car garage with direct access to all level one areas, including the outdoor kitchen area, which seamlessly connects to the covered patio, bar, and pool—perfect for entertaining or unwinding by the water's edge. Additional features on this level include a convenient pool changing area, powder room, storage, and elevator for effortless living.
Step inside to discover a world of refinement and sophistication across three levels of exquisite design. On the second level, custom curved exterior steps lead to an elevated first-floor living space, where double arched stained wood entry doors open to reveal a tile foyer and complete open floor plan. The tiled family room with fireplace and custom cabinetry, tiled dining area, and expansive kitchen with top-of-the-line appliances offer both luxury and functionality. A butler pantry with wine refrigerator and ice maker adds to the convenience, while a multi-use space off the family room provides versatility for a home office or media/security center.
Ascend the elegant staircase to the third level, where the master suite awaits through double doors, offering breathtaking water views and access to a private balcony. His and her walk-in closets and a spa-quality master bath with soaking tub and custom shower ensure a luxurious retreat. Three additional bedrooms, each with private baths and walk-in closets, as well as a laundry room, complete this level.
Venture up to the fourth level, a private escape boasting an open entertainment area, large bedroom, and private bath. Enjoy panoramic views of Silver Bay and Barnegat Bay from the second living room area and large balcony. A walk-in mechanical room provides easy access to essential systems.
Outside, the professionally landscaped property features an oversized paver driveway leading to a backyard oasis with multi-level patios, stone walls, and a covered outdoor living space complete with TVs, heaters, and a custom stone bar with a commercial grill and outdoor refrigeration. The freeform saltwater heated pool is perfect for relaxation after a day of boating, while the extensive 220 foot bulkhead and 100 foot dock space offer ample room for watercraft and entertaining.
Mechanical features include radiant heat throughout the home, 5-zone HVAC, 2 tankless water systems, sprinklers, garage heater, and a full AV system controlling security, cable, and Sonos surround from one centralized location.
Don't miss the opportunity to own this exceptional waterfront retreat. Schedule your private tour today and experience the epitome of luxury coastal living.
Location
State NJ
County Ocean
Area Snug Harbor
Direction Hooper to Fischer to Merrimac to left on Warren Point to Right on Seaman to left on Pinta.
Rooms
Basement Ceilings - High, Finished, Flood Vent, Full, Heated, Other, Walk-Out Access
Interior
Interior Features Attic, Balcony, Bonus Room, Built-Ins, Ceilings - 9Ft+ 1st Flr, Ceilings - 9Ft+ 2nd Flr, Dec Molding, Elevator, In-Law Suite, Security System, Sliding Door, Recessed Lighting
Heating Natural Gas, Radiant, Forced Air
Cooling Central Air, 5 Zone
Flooring Ceramic Tile, Wood
Fireplaces Number 1
Fireplace Yes
Exterior
Exterior Feature BBQ, Controlled Access, Deck, Dock, Fence, Outdoor Shower, Patio, Security System, Sprinkler Under, Storage, Swimming, Porch - Covered, Lighting
Parking Features Paver Block, Driveway, Direct Access, Storage
Garage Spaces 2.0
Pool Heated, In Ground, Pool Equipment, Salt Water
Amenities Available Tennis Court
Waterfront Description Bayview,Lagoon
Roof Type Other - See Remarks,Shingle
Accessibility Wheelchair Access, Other - See Remarks
Garage Yes
Building
Lot Description Corner Lot, Oversized, See Remarks, Bulkhead, Cul-De-Sac, Dead End Street, Lagoon
Story 4
Foundation Piling
Sewer Public Sewer
Water Public
Architectural Style Custom
Level or Stories 4
Structure Type BBQ,Controlled Access,Deck,Dock,Fence,Outdoor Shower,Patio,Security System,Sprinkler Under,Storage,Swimming,Porch - Covered,Lighting
New Construction No
Schools
Elementary Schools Hooper Avenue
Middle Schools Tr Intr East
High Schools Toms River East
Others
Senior Community No
Tax ID 08-01462-22-00014
Read Less
Want to know what your home might be worth? Contact us for a FREE valuation!

Our team is ready to help you sell your home for the highest possible price ASAP

Bought with Pecora Realtors





