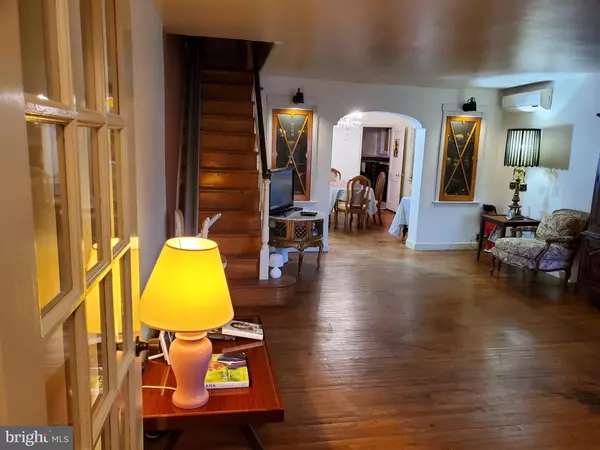$260,000
$262,800
1.1%For more information regarding the value of a property, please contact us for a free consultation.
8214 FORREST AVE Philadelphia, PA 19150
3 Beds
4 Baths
1,598 SqFt
Key Details
Sold Price $260,000
Property Type Townhouse
Sub Type End of Row/Townhouse
Listing Status Sold
Purchase Type For Sale
Square Footage 1,598 sqft
Price per Sqft $162
Subdivision East Mt Airy
MLS Listing ID PAPH2321224
Sold Date 05/03/24
Style AirLite
Bedrooms 3
Full Baths 2
Half Baths 2
HOA Y/N N
Abv Grd Liv Area 1,598
Originating Board BRIGHT
Year Built 1950
Annual Tax Amount $3,177
Tax Year 2022
Lot Size 1,956 Sqft
Acres 0.04
Lot Dimensions 16.00 x 120.00
Property Description
Your next home is calling! Will you answer? This end unit row home has been lovingly cared for by the current Owner for 35 years. This home's first floor features a small foyer separated from the living room to allow relief from weather conditions, a generous sized living room, a formal dining room and kitchen. For your convenience, there is also a powder room on the first floor. Need a lift to the upper level? Take a ride on the stairlift to access the three large bedrooms, a hall bath and a full bath in the mater bedroom. The basement is partially finished with a powder room, built-in cabinetry and display shelving, ample storage and a cedar closet. The walk-out basement allows dual entry/exit points through an exterior door or the one car attached garage door. The home is equipped with central air only on the first level and window units in each of the upper level bedrooms.
Location
State PA
County Philadelphia
Area 19150 (19150)
Zoning RSA5
Rooms
Other Rooms Living Room, Dining Room, Bedroom 2, Kitchen, Foyer, Bedroom 1, Bathroom 1, Bathroom 2, Bathroom 3, Half Bath
Basement Garage Access, Heated, Partially Finished, Rear Entrance, Walkout Level, Windows
Interior
Interior Features Breakfast Area, Built-Ins, Carpet, Cedar Closet(s), Ceiling Fan(s), Dining Area, Formal/Separate Dining Room, Floor Plan - Traditional, Kitchen - Eat-In, Kitchen - Island, Primary Bath(s), Stall Shower, Wood Floors
Hot Water Natural Gas
Heating Radiator, Baseboard - Hot Water
Cooling Central A/C
Flooring Carpet, Wood, Vinyl, Other, Ceramic Tile
Equipment Dishwasher, Disposal, Dryer, Exhaust Fan, Oven - Self Cleaning, Oven/Range - Gas, Range Hood, Refrigerator, Washer
Fireplace N
Appliance Dishwasher, Disposal, Dryer, Exhaust Fan, Oven - Self Cleaning, Oven/Range - Gas, Range Hood, Refrigerator, Washer
Heat Source Natural Gas
Laundry Main Floor
Exterior
Parking Features Basement Garage, Garage Door Opener
Garage Spaces 1.0
Fence Chain Link
Utilities Available Cable TV Available, Electric Available, Natural Gas Available, Phone Available, Sewer Available, Water Available
Water Access N
Accessibility Chairlift
Attached Garage 1
Total Parking Spaces 1
Garage Y
Building
Story 2
Foundation Slab, Block
Sewer Public Sewer
Water Public
Architectural Style AirLite
Level or Stories 2
Additional Building Above Grade, Below Grade
New Construction N
Schools
School District The School District Of Philadelphia
Others
Pets Allowed Y
Senior Community No
Tax ID 502201900
Ownership Fee Simple
SqFt Source Assessor
Acceptable Financing Cash, Conventional, FHA, VA
Listing Terms Cash, Conventional, FHA, VA
Financing Cash,Conventional,FHA,VA
Special Listing Condition Standard
Pets Allowed No Pet Restrictions
Read Less
Want to know what your home might be worth? Contact us for a FREE valuation!

Our team is ready to help you sell your home for the highest possible price ASAP

Bought with Jessica Arroyo • Valor Real Estate, LLC.





