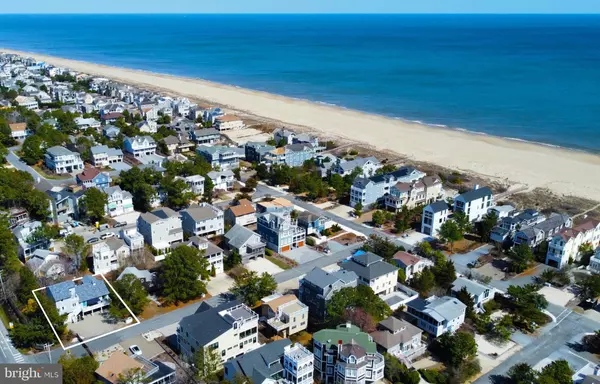$1,975,000
$1,975,000
For more information regarding the value of a property, please contact us for a free consultation.
39637 HERON RD North Bethany, DE 19930
5 Beds
3 Baths
2,070 SqFt
Key Details
Sold Price $1,975,000
Property Type Single Family Home
Sub Type Detached
Listing Status Sold
Purchase Type For Sale
Square Footage 2,070 sqft
Price per Sqft $954
Subdivision Ocean Village
MLS Listing ID DESU2057520
Sold Date 05/03/24
Style Coastal
Bedrooms 5
Full Baths 3
HOA Fees $201/ann
HOA Y/N Y
Abv Grd Liv Area 2,070
Originating Board BRIGHT
Year Built 1981
Annual Tax Amount $1,826
Tax Year 2023
Lot Size 8,276 Sqft
Acres 0.19
Lot Dimensions 85x92x85x91
Property Description
Beautiful Oceanblock home on a large lot in a private gated North Bethany community with lifeguards. This classic cottage was completely renovated, combining traditional coastal architecture with timeless finishes. Featuring an inviting great room full of coastal charm with wood plank vaulted ceilings painted crisp white which gives the space a bright and airy feel. The sleek and stunning kitchen features quartz countertops, gas stove, tiled backsplash, and large center island with seating. Just off the kitchen is a spacious dining area with double doors leading to a charming screened porch and deck perfect for grilling. The primary bedroom is also on the main level with an updated bathroom with tiled shower, and 2 additional bedrooms share the hallway bathroom. Upstairs there are 2 sizeable bedrooms and another beautifully redone bathroom. Spend your evenings relaxing in the hot tub or hanging out around the outdoor fireplace. With multiple outdoor showers and plenty of storage space for your chairs and umbrellas, your beach days are sure to be a breeze. Situated in the quiet gated community of Ocean Village which is known for their wide beach, this impressive home is within walking distance to downtown and is ready to be enjoyed for many summers to come!
Location
State DE
County Sussex
Area Baltimore Hundred (31001)
Zoning RS
Rooms
Main Level Bedrooms 3
Interior
Interior Features Breakfast Area, Ceiling Fan(s), Combination Kitchen/Living, Combination Kitchen/Dining, Floor Plan - Open, Kitchen - Gourmet, Kitchen - Island, Primary Bath(s), Upgraded Countertops, WhirlPool/HotTub, Skylight(s)
Hot Water Propane, Tankless
Heating Forced Air, Heat Pump(s)
Cooling Central A/C
Flooring Luxury Vinyl Plank, Partially Carpeted
Fireplaces Number 1
Fireplaces Type Gas/Propane
Equipment Built-In Microwave, Dishwasher, Disposal, Dryer, Oven/Range - Gas, Range Hood, Refrigerator, Washer, Water Heater - Tankless
Furnishings Yes
Fireplace Y
Appliance Built-In Microwave, Dishwasher, Disposal, Dryer, Oven/Range - Gas, Range Hood, Refrigerator, Washer, Water Heater - Tankless
Heat Source Electric
Exterior
Exterior Feature Deck(s), Porch(es), Screened
Garage Spaces 8.0
Amenities Available Beach, Gated Community
Water Access N
Roof Type Architectural Shingle
Accessibility None
Porch Deck(s), Porch(es), Screened
Total Parking Spaces 8
Garage N
Building
Story 2
Foundation Pilings
Sewer Public Sewer
Water Public
Architectural Style Coastal
Level or Stories 2
Additional Building Above Grade, Below Grade
Structure Type Vaulted Ceilings,Wood Ceilings
New Construction N
Schools
School District Indian River
Others
HOA Fee Include Common Area Maintenance,Management,Security Gate
Senior Community No
Tax ID 134-13.00-1278.00
Ownership Fee Simple
SqFt Source Assessor
Acceptable Financing Cash, Conventional
Listing Terms Cash, Conventional
Financing Cash,Conventional
Special Listing Condition Standard
Read Less
Want to know what your home might be worth? Contact us for a FREE valuation!

Our team is ready to help you sell your home for the highest possible price ASAP

Bought with Michael C Ross • Sea Grace @ North Beach Realtors





