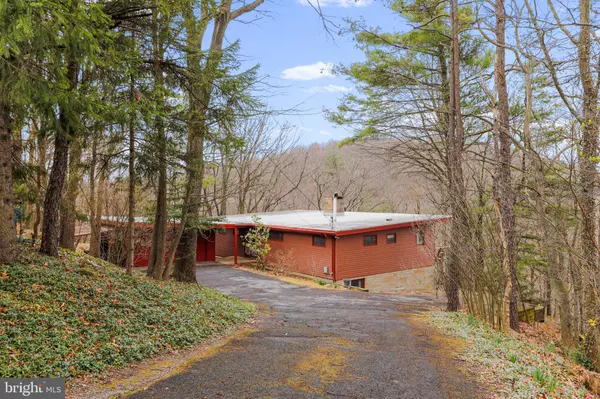$280,000
$249,777
12.1%For more information regarding the value of a property, please contact us for a free consultation.
10 CHEROKEE DR Cumberland, MD 21502
5 Beds
3 Baths
3,120 SqFt
Key Details
Sold Price $280,000
Property Type Single Family Home
Sub Type Detached
Listing Status Sold
Purchase Type For Sale
Square Footage 3,120 sqft
Price per Sqft $89
Subdivision Sunset View
MLS Listing ID MDAL2008554
Sold Date 05/07/24
Style Mid-Century Modern
Bedrooms 5
Full Baths 3
HOA Y/N N
Abv Grd Liv Area 1,620
Originating Board BRIGHT
Year Built 1965
Annual Tax Amount $2,132
Tax Year 2023
Lot Size 1.033 Acres
Acres 1.03
Property Description
LOCATION, LOCATION, LOCATION! Located in the desirable Sunset view neighborhood in the heart of LaVale, this spacious 5 bedroom, 3 bath home sits nestled on just over an acre, offers privacy and wait for it...A MILLION DOLLAR VIEW from the whole back side of the home (Living room, dining room, kitchen). You will not want to leave the deck where you will enjoy sunrises, sunsets, morning coffee, evening barbeques, and just soaking in nature at its finest in beautiful Mountain MD! There are hardwood floors ready for you to expose under the LR, DR, and primary bedroom!!! Their is a remodeled primary bath featuring a walk-in tub! There is a chair glide if you need it. A carport is attached to the 2 car garage. There is an extra parking area in the driveway for your guests. A beautiful stone fireplace is present in the dining room! Lower level nearly doubles your living space to approx. 3120 sq ft! Extremely large L-shaped family room, a very large 4th bedroom, a bath and a laundry room make up the lower level of this fabulous home. Just bring your imagination and update this gem to your taste; the bones are good and the location can't be beat! No city taxes and just minutes to I-68, the C+O Canal towpath, restaurants/the mall/Starbucks, and just 40 minutes to Deep Creek Lake. A must see! Easy to show.
Location
State MD
County Allegany
Area Lavale - Allegany County (Mdal4)
Zoning RESIDENTIAL
Rooms
Other Rooms Living Room, Dining Room, Primary Bedroom, Bedroom 2, Bedroom 3, Bedroom 4, Bedroom 5, Kitchen, Foyer, Recreation Room, Bathroom 3
Basement Connecting Stairway, Full, Fully Finished, Heated, Improved, Rear Entrance, Walkout Level, Windows
Main Level Bedrooms 3
Interior
Interior Features Carpet, Entry Level Bedroom, Formal/Separate Dining Room, Primary Bath(s), Tub Shower, Window Treatments, Wood Floors, Other
Hot Water Natural Gas
Heating Forced Air
Cooling Central A/C
Flooring Carpet, Ceramic Tile, Hardwood, Other
Fireplaces Number 2
Fireplaces Type Insert, Screen
Equipment Dishwasher, Disposal, Dryer - Front Loading, Extra Refrigerator/Freezer, Microwave, Oven - Self Cleaning, Washer, Water Heater
Furnishings No
Fireplace Y
Window Features Casement,Double Pane,Sliding,Wood Frame
Appliance Dishwasher, Disposal, Dryer - Front Loading, Extra Refrigerator/Freezer, Microwave, Oven - Self Cleaning, Washer, Water Heater
Heat Source Natural Gas
Laundry Lower Floor
Exterior
Parking Features Garage - Front Entry, Garage Door Opener
Garage Spaces 7.0
Utilities Available Cable TV
Water Access N
View Mountain, Scenic Vista
Roof Type Other
Accessibility Chairlift
Road Frontage City/County
Total Parking Spaces 7
Garage Y
Building
Lot Description Backs to Trees, Rear Yard, Secluded, SideYard(s), Trees/Wooded
Story 2
Foundation Block
Sewer Septic Exists
Water Public
Architectural Style Mid-Century Modern
Level or Stories 2
Additional Building Above Grade, Below Grade
New Construction N
Schools
Middle Schools Braddock
High Schools Allegany
School District Allegany County Public Schools
Others
Senior Community No
Tax ID 0129034419
Ownership Fee Simple
SqFt Source Assessor
Special Listing Condition Standard
Read Less
Want to know what your home might be worth? Contact us for a FREE valuation!

Our team is ready to help you sell your home for the highest possible price ASAP

Bought with Marta J Granados • Long & Foster Real Estate, Inc.






