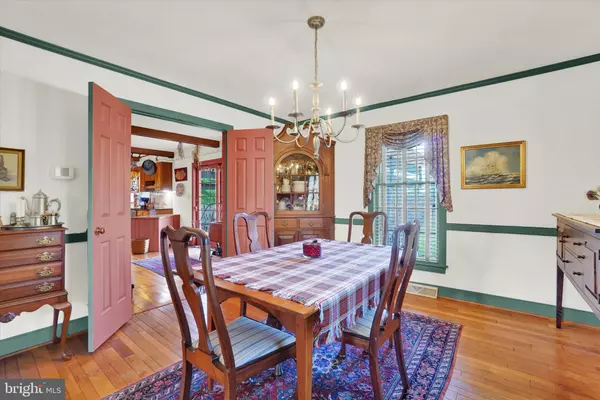$401,000
$401,000
For more information regarding the value of a property, please contact us for a free consultation.
10 PINE COURT DR Abbottstown, PA 17301
3 Beds
2 Baths
3,012 SqFt
Key Details
Sold Price $401,000
Property Type Single Family Home
Sub Type Detached
Listing Status Sold
Purchase Type For Sale
Square Footage 3,012 sqft
Price per Sqft $133
Subdivision Abbottstown
MLS Listing ID PAAD2012202
Sold Date 05/03/24
Style Colonial
Bedrooms 3
Full Baths 2
HOA Y/N N
Abv Grd Liv Area 2,652
Originating Board BRIGHT
Year Built 1989
Annual Tax Amount $5,410
Tax Year 2022
Lot Size 0.820 Acres
Acres 0.82
Property Description
If you appreciate the classic colonial aesthetic both on the exterior and interior but desire the modern conveniences of today, this home is tailored for you. The first floor boasts an eat-in kitchen equipped with all the latest amenities, including a brand new dishwasher, portable microwave, refrigerator, and a stunning Bertazzoni five-burner stove. Adjacent to the kitchen is a cozy sitting area, adorned with wide plank wood flooring and a wood-burning fireplace. A sliding door off this room leads to a brick patio complete with a charming pergola. Continuing on the first floor, you'll find a formal dining room, a spacious formal living room featuring crown molding, and a well-appointed office with beautiful built-in bookshelves. A full bath, separate laundry room, garage entrance, and a large foyer with two coat closets complete the layout. Ascending to the upper level reveals the primary bedroom with two closets and two additional bedrooms, each featuring ample closet space and wall-to-wall carpeting for added comfort. The lower level offers a family room with a propane stove, a separate game room, and a spacious storage room housing utilities and a work area. While the Tiffany lamp from the basement and the wooden cabinet in the laundry room will be reserved by the seller, the three-piece red furniture in the basement will remain with the house. This home seamlessly blends classic charm with modern functionality, creating an inviting and comfortable living space.
Location
State PA
County Adams
Area Berwick Twp (14304)
Zoning RESIDENTIAL
Rooms
Other Rooms Living Room, Dining Room, Kitchen, Game Room, Family Room, Office, Storage Room
Basement Partial
Interior
Hot Water Propane
Heating Forced Air
Cooling Central A/C
Fireplaces Number 1
Fireplace Y
Heat Source Propane - Owned
Exterior
Parking Features Garage - Front Entry
Garage Spaces 2.0
Water Access N
Accessibility None
Attached Garage 2
Total Parking Spaces 2
Garage Y
Building
Story 2
Foundation Block
Sewer On Site Septic
Water Well
Architectural Style Colonial
Level or Stories 2
Additional Building Above Grade, Below Grade
New Construction N
Schools
School District Conewago Valley
Others
Senior Community No
Tax ID 04L10-0057---000
Ownership Fee Simple
SqFt Source Assessor
Special Listing Condition Standard
Read Less
Want to know what your home might be worth? Contact us for a FREE valuation!

Our team is ready to help you sell your home for the highest possible price ASAP

Bought with RAMONA SWOPE • Right Move Realty, LLC






