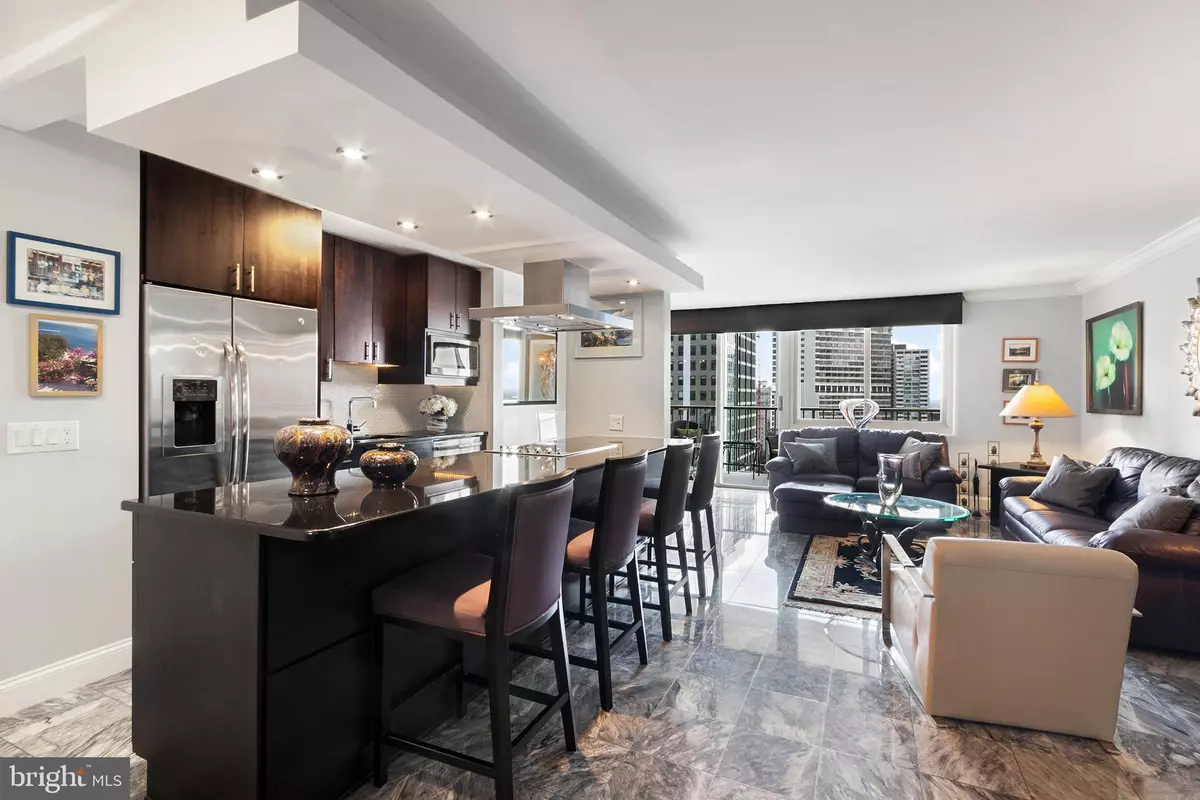$420,000
$399,000
5.3%For more information regarding the value of a property, please contact us for a free consultation.
1919 CHESTNUT ST #2116 Philadelphia, PA 19103
1 Bed
1 Bath
837 SqFt
Key Details
Sold Price $420,000
Property Type Condo
Sub Type Condo/Co-op
Listing Status Sold
Purchase Type For Sale
Square Footage 837 sqft
Price per Sqft $501
Subdivision Rittenhouse Square
MLS Listing ID PAPH2333634
Sold Date 05/15/24
Style Contemporary
Bedrooms 1
Full Baths 1
Condo Fees $687/mo
HOA Y/N Y
Abv Grd Liv Area 837
Originating Board BRIGHT
Year Built 1965
Tax Year 2024
Property Description
RARELY AVAILABLE High floor, light-filled, SOUTH-facing, fully-renovated, one-bedroom unit with home office and 20ft BALCONY in Rittenhouse Square. Add to that - Rooftop Pool, GARAGE PARKING, and Southern views towards Rittenhouse Sq. Park. Watch the sunset over the river to the West from your private terrace. The 16-line units at the William Penn House are the only one-bedroom units in the building with South-facing views AND Outdoor Space! Don't miss your opportunity!!
Four elevators ensure a quick travel to your new 21st floor home. Upon entry, enjoy jaw dropping city views to the South. The open floor plan combines kitchen with island bar seating for 4, spacious living room, and dining space open to the balcony. The fully renovated home has marble floors, granite countertops, upgraded kitchen, custom architectural elements, solid wood doors, custom ceiling with recessed lighting, and crown molding throughout. The open-concept kitchen with extra counter space and custom roll-out shelves is a chef's delight. Just off of the kitchen are dual closets with laundry (LG space-saving washer/dryer) and utility storage, plus a spacious food pantry. Adjacent to this, find a coat closet with full-length dressing mirrors.
The dining space enjoys the glow of a custom Italian Murano black glass chandelier, and views of the city around you. Step outside and take a look at the city's most coveted real estate: The Rittenhouse Hotel, The (newly built) Laurel, 10 Rittenhouse, and soon more - in an always growing, very walkable neighborhood! Enjoy sunset views to the West, beyond the Schuylkill River and University City. The spacious living room is flooded with light. Just off of the living room, find a private home office space. The bedroom boasts room for a king with plenty of space to spare plus rich hardwood floors, a neutral color palette, and crown molding. The modern bathroom has granite floors and shower with custom glass shelves. A built-in linen closet allows for added storage and convenience. The modern vanity is capped with a custom white glass countertop.
Members of the William Penn House enjoy a gym on the 5th floor and one of Philadelphias most coveted rooftop pools on the 30th floor, with 360-degree Skyline views. Just off of the lobby, residents enjoy Valet PARKING for ONLY $100/month for one car. A 5-space loading dock is available in the rear of the building for easy pick-up and drop-off. Building and facilities management are located on site. WPH is central to phenomenal dining, shopping, and living, with close proximity to The University of Pennsylvania, Penn Medicine and Jefferson Hospital Systems, Center City business district, 30th Street Station, and easy access to 76. MONTHLY FEE COVERS ALL UTILITIES including heat, air conditioning, electric, basic cable, and water, AS WELL AS REAL ESTATE TAXES, and building maintenance. WPH has NEVER had an ASSESSMENT! Looking to get the most for your money? Welcome Home. Contact Clay today.
Location
State PA
County Philadelphia
Area 19103 (19103)
Zoning RES
Rooms
Main Level Bedrooms 1
Interior
Interior Features Breakfast Area, Combination Kitchen/Dining, Combination Kitchen/Living, Crown Moldings, Dining Area, Flat, Floor Plan - Open, Kitchen - Island, Pantry, Recessed Lighting, Upgraded Countertops, Other
Hot Water Other
Heating Forced Air
Cooling Central A/C
Flooring Marble, Hardwood, Stone
Equipment Built-In Microwave, Cooktop, Dishwasher, Disposal, Exhaust Fan, Icemaker, Oven/Range - Electric, Refrigerator, Stainless Steel Appliances, Washer, Dryer
Window Features Double Pane,Energy Efficient,Insulated,Replacement,Screens
Appliance Built-In Microwave, Cooktop, Dishwasher, Disposal, Exhaust Fan, Icemaker, Oven/Range - Electric, Refrigerator, Stainless Steel Appliances, Washer, Dryer
Heat Source Electric
Laundry Dryer In Unit, Washer In Unit
Exterior
Parking Features Covered Parking, Inside Access
Garage Spaces 1.0
Parking On Site 1
Amenities Available Common Grounds, Elevator, Exercise Room, Fitness Center, Guest Suites, Laundry Facilities, Meeting Room, Pool - Outdoor, Other
Water Access N
Accessibility Elevator
Attached Garage 1
Total Parking Spaces 1
Garage Y
Building
Story 1
Unit Features Hi-Rise 9+ Floors
Sewer Public Sewer
Water Public
Architectural Style Contemporary
Level or Stories 1
Additional Building Above Grade
New Construction N
Schools
Elementary Schools Albert M. Greenfield
Middle Schools Albert M. Greenfield School
School District The School District Of Philadelphia
Others
Pets Allowed N
HOA Fee Include Air Conditioning,All Ground Fee,Appliance Maintenance,Cable TV,Common Area Maintenance,Electricity,Ext Bldg Maint,Heat,Insurance,Laundry,Lawn Maintenance,Management,Reserve Funds,Sewer,Snow Removal,Taxes,Trash,Water
Senior Community No
Ownership Cooperative
Acceptable Financing Cash, Conventional, Other
Listing Terms Cash, Conventional, Other
Financing Cash,Conventional,Other
Special Listing Condition Standard
Read Less
Want to know what your home might be worth? Contact us for a FREE valuation!

Our team is ready to help you sell your home for the highest possible price ASAP

Bought with Linda S O'Connell • Elfant Wissahickon-Rittenhouse Square





