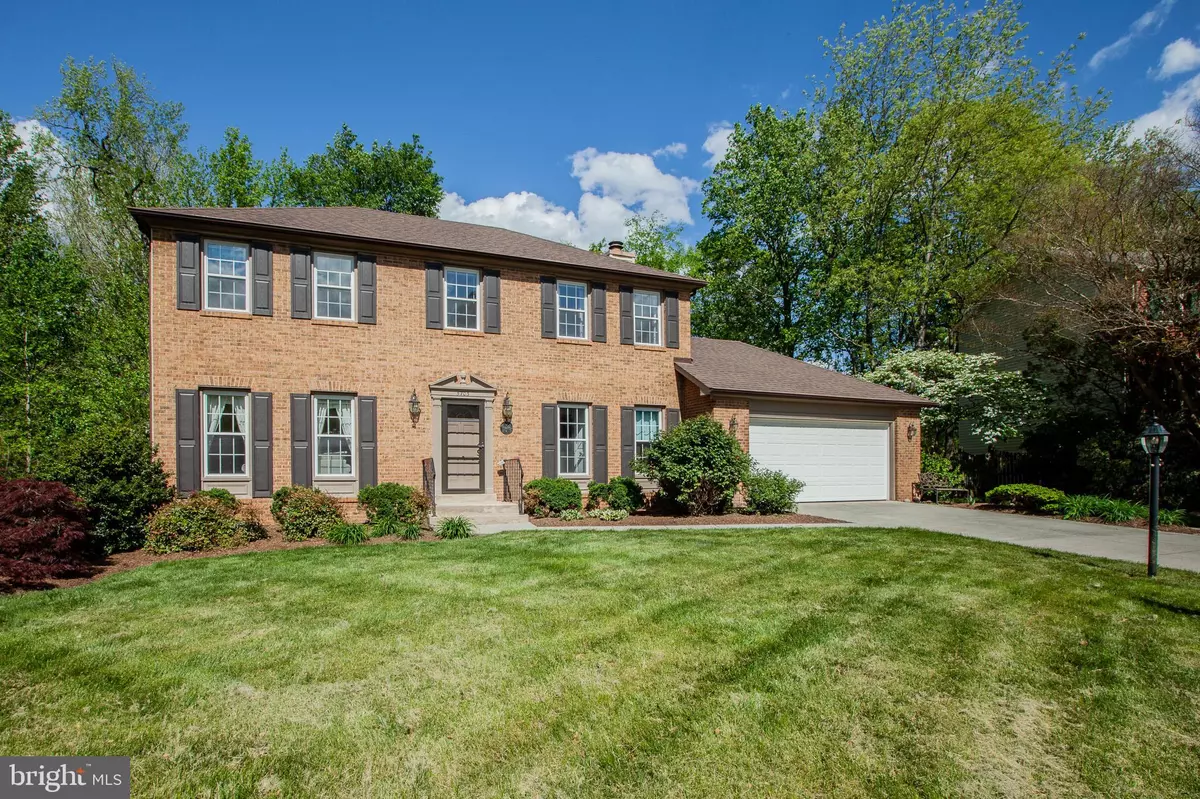$812,000
$750,000
8.3%For more information regarding the value of a property, please contact us for a free consultation.
5703 REGIMENTAL CT Centreville, VA 20120
4 Beds
4 Baths
3,221 SqFt
Key Details
Sold Price $812,000
Property Type Single Family Home
Sub Type Detached
Listing Status Sold
Purchase Type For Sale
Square Footage 3,221 sqft
Price per Sqft $252
Subdivision Newgate
MLS Listing ID VAFX2172922
Sold Date 05/22/24
Style Colonial
Bedrooms 4
Full Baths 3
Half Baths 1
HOA Fees $74/mo
HOA Y/N Y
Abv Grd Liv Area 2,030
Originating Board BRIGHT
Year Built 1983
Annual Tax Amount $7,006
Tax Year 2023
Lot Size 8,546 Sqft
Acres 0.2
Property Description
Imagine living in an updated, expanded brick-front Colonial that combines the serenity of a woodland view with the convenience of being a short stroll from a beautiful pool, tennis and basketball courts. Sitting on a cul-de-sac and backing to woods, 5703 Regimental Court is one of the best and most private sites in the neighborhood, with lots of space between you and your neighbors. The house has been carefully maintained and tastefully renovated, and offers lots of flexibility in how to use its ample space.
*********************************************************************************************************************
The primary bedroom suite includes a second room with its own closet and entrance from the hall. This makes a perfect nursery or home office, or can easily be made into a fifth bedroom by simply adding one short wall. The basement can be a grand in-law suite, featuring a legal bedroom with a large window, an enormous living area, full bathroom, and a light-filled, beautifully tiled room that leads out to a lower deck. The seller's mother lived here happily for 18 years.
********************************************************************************************************************
The main level offers amazing views of woods that can never be built on. Whatever the season, tranquility lies beyond the big windows in the kitchen and the sliding glass doors in the family room that lead to the large deck. The living and dining rooms have oak floors, the kitchen has beautiful ceramic tile on the floor, and the family room has a gas fireplace.
*********************************************************************************************************************
The kitchen has been updated with beautiful maple cabinets and granite counters. The bathrooms have also been updated. The roof was replaced in 2023, and the HVAC and water heater in 2017. The house is in move-in condition, with several rooms just re-painted and the carpet freshly cleaned. All you need to do is unpack!
Location
State VA
County Fairfax
Zoning 312
Rooms
Other Rooms Living Room, Dining Room, Primary Bedroom, Sitting Room, Bedroom 2, Bedroom 3, Bedroom 5, Kitchen, Game Room, Family Room, Study, Utility Room
Basement Fully Finished, Walkout Level, Daylight, Full, Rear Entrance, Windows
Interior
Interior Features Family Room Off Kitchen, Kitchen - Table Space, Window Treatments, Primary Bath(s), Floor Plan - Traditional, Carpet, Formal/Separate Dining Room, Kitchen - Eat-In, Upgraded Countertops, Walk-in Closet(s), Wood Floors
Hot Water Natural Gas
Heating Forced Air
Cooling Central A/C
Fireplaces Number 1
Equipment Dishwasher, Disposal, Dryer, Exhaust Fan, Icemaker, Washer
Fireplace Y
Window Features Bay/Bow,Double Pane
Appliance Dishwasher, Disposal, Dryer, Exhaust Fan, Icemaker, Washer
Heat Source Natural Gas
Laundry Basement
Exterior
Exterior Feature Deck(s), Patio(s)
Parking Features Garage - Front Entry, Additional Storage Area, Built In, Garage Door Opener, Inside Access
Garage Spaces 2.0
Amenities Available Pool - Outdoor, Tennis Courts, Other, Tot Lots/Playground
Water Access N
View Trees/Woods
Accessibility None
Porch Deck(s), Patio(s)
Attached Garage 2
Total Parking Spaces 2
Garage Y
Building
Lot Description Backs - Parkland, Trees/Wooded, Backs to Trees, Cul-de-sac, Front Yard, No Thru Street, Rear Yard
Story 3
Foundation Block
Sewer Public Sewer
Water Public
Architectural Style Colonial
Level or Stories 3
Additional Building Above Grade, Below Grade
New Construction N
Schools
Elementary Schools London Towne
Middle Schools Stone
High Schools Westfield
School District Fairfax County Public Schools
Others
HOA Fee Include Pool(s),Reserve Funds,Trash
Senior Community No
Tax ID 0543 10 0007
Ownership Fee Simple
SqFt Source Assessor
Special Listing Condition Standard
Read Less
Want to know what your home might be worth? Contact us for a FREE valuation!

Our team is ready to help you sell your home for the highest possible price ASAP

Bought with Richard Chan Lee • Kirin Realty





