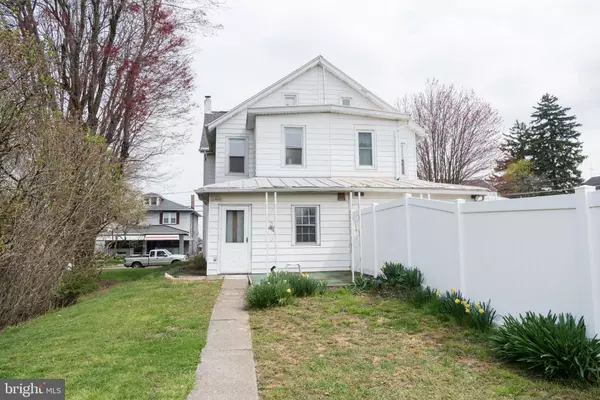$160,000
$150,000
6.7%For more information regarding the value of a property, please contact us for a free consultation.
214 S HAAS ST Topton, PA 19562
3 Beds
1 Bath
1,346 SqFt
Key Details
Sold Price $160,000
Property Type Single Family Home
Sub Type Twin/Semi-Detached
Listing Status Sold
Purchase Type For Sale
Square Footage 1,346 sqft
Price per Sqft $118
Subdivision Berks County
MLS Listing ID PABK2041910
Sold Date 05/21/24
Style Traditional
Bedrooms 3
Full Baths 1
HOA Y/N N
Abv Grd Liv Area 1,346
Originating Board BRIGHT
Year Built 1930
Annual Tax Amount $3,169
Tax Year 2022
Lot Size 3,484 Sqft
Acres 0.08
Lot Dimensions 0.00 x 0.00
Property Description
Multiple Offers have been received. Highest and Best due by Sunday 4/14/24 at 7pm. Solid semi-detached home that could be a wonderful home with a little sweat equity. Spacious living room and eat in kitchen on the first floor with hardwood floors under the carpet. There is an enclosed back porch that would make a nice mud room. Upstairs you will find the full bath and 3 bedrooms. There is also a walk up attic with plenty of room for all your storage needs. Outside you will find a nice yard to turn into a backyard oasis with a sidewalk leading to the garage.
Location
State PA
County Berks
Area Topton Boro (10285)
Zoning RESIDENTIAL
Rooms
Basement Full
Interior
Hot Water S/W Changeover
Heating Baseboard - Hot Water
Cooling None
Fireplace N
Heat Source Oil
Exterior
Parking Features Garage - Rear Entry
Garage Spaces 1.0
Water Access N
Roof Type Architectural Shingle
Accessibility None
Total Parking Spaces 1
Garage Y
Building
Story 2
Foundation Block
Sewer Public Sewer
Water Public
Architectural Style Traditional
Level or Stories 2
Additional Building Above Grade, Below Grade
New Construction N
Schools
School District Brandywine Heights Area
Others
Pets Allowed Y
Senior Community No
Tax ID 85-5473-17-02-7165
Ownership Fee Simple
SqFt Source Assessor
Acceptable Financing Cash, Conventional
Horse Property N
Listing Terms Cash, Conventional
Financing Cash,Conventional
Special Listing Condition Standard
Pets Allowed No Pet Restrictions
Read Less
Want to know what your home might be worth? Contact us for a FREE valuation!

Our team is ready to help you sell your home for the highest possible price ASAP

Bought with Stephanie Ann McMullen-Payton • Coldwell Banker Realty





