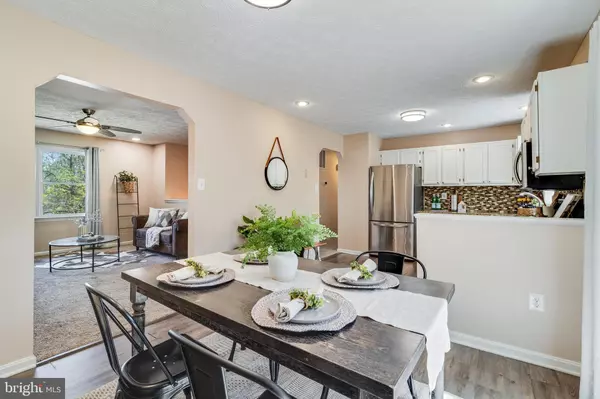$375,000
$375,000
For more information regarding the value of a property, please contact us for a free consultation.
42273 MANOR DR Mechanicsville, MD 20659
3 Beds
3 Baths
2,129 SqFt
Key Details
Sold Price $375,000
Property Type Single Family Home
Sub Type Detached
Listing Status Sold
Purchase Type For Sale
Square Footage 2,129 sqft
Price per Sqft $176
Subdivision Sandgates
MLS Listing ID MDSM2018188
Sold Date 05/24/24
Style Split Foyer
Bedrooms 3
Full Baths 2
Half Baths 1
HOA Y/N N
Abv Grd Liv Area 1,079
Originating Board BRIGHT
Year Built 1992
Annual Tax Amount $2,167
Tax Year 2023
Lot Size 0.400 Acres
Acres 0.4
Property Description
Welcome to your dream home in Sandgates, where waterside fun awaits nearby. This 3-bedroom, 2.5-bathroom haven features fresh carpet and paint throughout. The basement boasts a huge rec room and a finished workshop for all your tools and storage needs. Enjoy a lovely back deck and a fully fenced yard where privacy meets luxury. Don't miss out on this opportunity for comfortable living in a sought-after neighborhood and fun filled location. Schedule a showing today!
Location
State MD
County Saint Marys
Zoning RNC
Rooms
Basement Fully Finished
Main Level Bedrooms 3
Interior
Interior Features Ceiling Fan(s), Primary Bath(s)
Hot Water Electric
Heating Heat Pump(s)
Cooling Central A/C
Equipment Built-In Microwave, Dishwasher, Dryer, Exhaust Fan, Refrigerator, Stainless Steel Appliances, Stove, Washer, Water Heater
Furnishings No
Fireplace N
Appliance Built-In Microwave, Dishwasher, Dryer, Exhaust Fan, Refrigerator, Stainless Steel Appliances, Stove, Washer, Water Heater
Heat Source Electric
Laundry Has Laundry
Exterior
Exterior Feature Deck(s)
Fence Fully
Water Access N
Accessibility None
Porch Deck(s)
Garage N
Building
Lot Description Additional Lot(s)
Story 2
Foundation Slab
Sewer On Site Septic
Water Well
Architectural Style Split Foyer
Level or Stories 2
Additional Building Above Grade, Below Grade
New Construction N
Schools
Elementary Schools Oakville
Middle Schools Leonardtown
High Schools Chopticon
School District St. Mary'S County Public Schools
Others
Senior Community No
Tax ID 1906043232
Ownership Fee Simple
SqFt Source Estimated
Horse Property N
Special Listing Condition Standard
Read Less
Want to know what your home might be worth? Contact us for a FREE valuation!

Our team is ready to help you sell your home for the highest possible price ASAP

Bought with Mark A Frisco Jr. • CENTURY 21 New Millennium





