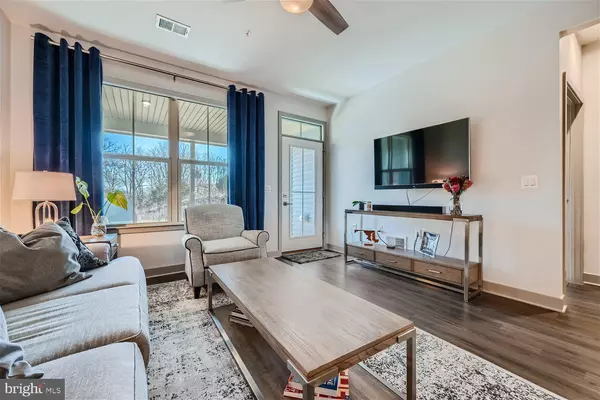$560,000
$564,900
0.9%For more information regarding the value of a property, please contact us for a free consultation.
3223 THORNAPPLE DR Frederick, MD 21704
3 Beds
3 Baths
1,773 SqFt
Key Details
Sold Price $560,000
Property Type Townhouse
Sub Type Interior Row/Townhouse
Listing Status Sold
Purchase Type For Sale
Square Footage 1,773 sqft
Price per Sqft $315
Subdivision The Woodlands
MLS Listing ID MDFR2044730
Sold Date 05/30/24
Style Villa
Bedrooms 3
Full Baths 2
Half Baths 1
HOA Fees $270/mo
HOA Y/N Y
Abv Grd Liv Area 1,773
Originating Board BRIGHT
Year Built 2020
Annual Tax Amount $4,770
Tax Year 2023
Lot Size 3,220 Sqft
Acres 0.07
Property Description
**$10k price Improvement!! Don't miss your chance to live in your dream villa on a premium lot in the heart of the vibrant Woodlands at Urbana 55+ community! Unlike many other 55+ communities, occupants other than the owner may be 19 years of age or older!!! From the moment you step inside 3223 Thornapple Drive, you are transported into a meticulously crafted model home experience complete with impeccable selections, thoughtfully curated finishes, recessed lighting throughout, and a spacious open layout. The gourmet kitchen is a chef's delight with sleek quartz countertops, stylish subway tile backsplash, exceptional cabinetry, and a gas range for all your culinary adventures. Storage galore! Conveniently located half bath! You're sure to admire the seamless flow of the dining room and living room, creating an expansive and inviting space designed for effortless living, enjoying great meals, and entertaining. As warm weather beckons, the screened patio is the perfect place to enjoy the stunning backyard views while savoring your morning coffee or unwinding with a glass of wine at sunset. Step outside and imagine spending your days surrounded by the beauty of nature, whether you're enjoying a leisurely afternoon soaking up the sun or grilling with friends in the backyard. Inside, retreat to the entry level owner's suite, boasting an elegant tray ceiling and generously sized walk-in closet. Step into the luxurious en-suite bathroom featuring endless countertops, dual sinks, and a large shower with dual showerheads. Upstairs, you'll find two sizeable bedrooms, perfect for your guest's private retreat or your home office and a full bathroom. The roomy 2-car garage has incredibly durable non-slip epoxy flooring and ample storage space. Eco-conscious homeowners rejoice! You can enjoy energy-efficient living while reducing your carbon footprint with this home's solar panels and EV charging capability, primed for your EV charger! Immerse yourself in community living with access to a plethora of amenities, including a sparkling community pool, a state-of-the-art fitness center, a golf simulator, a yoga studio, a community kitchen, firepits, pickleball courts, and even a community garden for those with a green thumb. And with a YMCA membership discount available, staying active and healthy has never been more convenient. Conveniently located near all of the magnificent Urbana shopping and entertainment, and just minutes from major commuter routes, this villa offers the perfect blend of luxury, convenience, and community living! No cost has been spared in creating this exemplary home! Don't miss your chance to experience the finest in lifestyle living – schedule your tour today!**$400 from this sale goes to Baltimore Youth!*****Check out the 3-D tour!***
Location
State MD
County Frederick
Zoning R
Rooms
Main Level Bedrooms 1
Interior
Interior Features Bar, Dining Area, Entry Level Bedroom, Floor Plan - Open, Primary Bath(s), Recessed Lighting, Stall Shower, Tub Shower, Walk-in Closet(s)
Hot Water Natural Gas, Tankless
Heating Forced Air
Cooling Central A/C
Fireplace N
Heat Source Natural Gas
Laundry Main Floor
Exterior
Exterior Feature Screened
Parking Features Garage - Front Entry, Additional Storage Area, Covered Parking, Inside Access
Garage Spaces 4.0
Amenities Available Common Grounds, Dog Park, Club House, Jog/Walk Path, Swimming Pool
Water Access N
Accessibility Level Entry - Main
Porch Screened
Total Parking Spaces 4
Garage Y
Building
Story 2
Foundation Slab
Sewer Public Sewer
Water Public
Architectural Style Villa
Level or Stories 2
Additional Building Above Grade, Below Grade
New Construction N
Schools
School District Frederick County Public Schools
Others
HOA Fee Include Pool(s),Snow Removal,Common Area Maintenance,Lawn Maintenance
Senior Community Yes
Age Restriction 55
Tax ID 1107599983
Ownership Fee Simple
SqFt Source Assessor
Special Listing Condition Standard
Read Less
Want to know what your home might be worth? Contact us for a FREE valuation!

Our team is ready to help you sell your home for the highest possible price ASAP

Bought with Richard E Ropp • Real Estate Teams, LLC.





