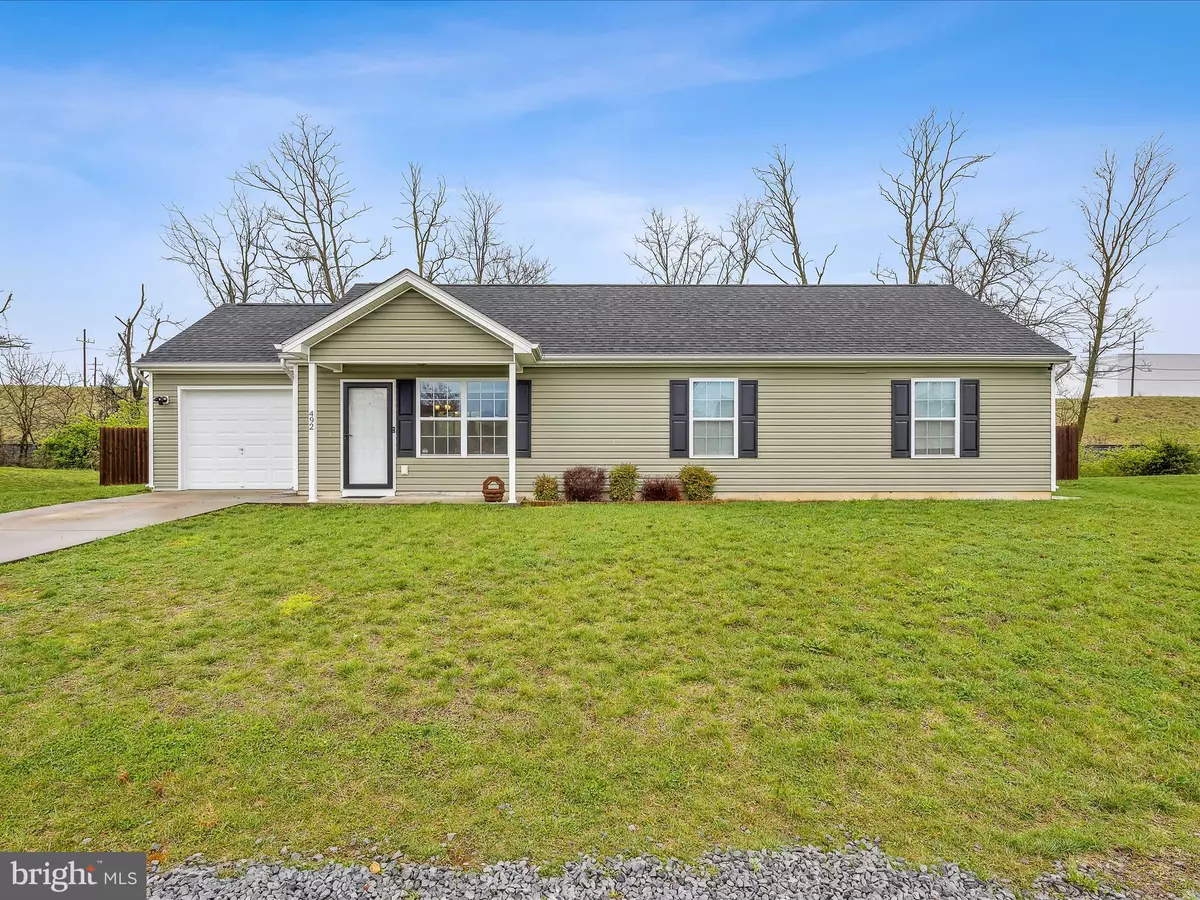$280,000
$253,000
10.7%For more information regarding the value of a property, please contact us for a free consultation.
492 WREN ST N Martinsburg, WV 25405
3 Beds
2 Baths
1,152 SqFt
Key Details
Sold Price $280,000
Property Type Single Family Home
Sub Type Detached
Listing Status Sold
Purchase Type For Sale
Square Footage 1,152 sqft
Price per Sqft $243
Subdivision Crestfield
MLS Listing ID WVBE2027848
Sold Date 05/31/24
Style Ranch/Rambler
Bedrooms 3
Full Baths 2
HOA Fees $10/ann
HOA Y/N Y
Abv Grd Liv Area 1,152
Originating Board BRIGHT
Year Built 2017
Annual Tax Amount $1,003
Tax Year 2022
Lot Size 8,298 Sqft
Acres 0.19
Property Description
Step inside this magnificently maintained home!
Welcome to the open living concept which has a vaulted ceiling, LOTS of light and is very inviting! Plenty of cabinet and counter space and a connecting pantry/laundry room for additional storage.. Upgraded lighting and sound in the living room and beautiful LVP flooring throughout. Seller has added some surround sound speakers in the living room and will leave for your entertainment. Primary bedroom is generously sized and has a full bathroom and walk in closet. All bedrooms carpeted for warm winter feet! Enjoy a fully fenced in back yard and concrete patio for you and your fur babies to run around. One car garage too! Seller is leaving behind some shelves and workbench...extra storage space! The original owners have taken care of this home and are excited for another family to make it theirs!! Call today! It won't last long!!
This home is close to P&G, the Air National Guard, Rt.11, Rt.81, Rt.45, Hospital, shopping and dining.
Location
State WV
County Berkeley
Zoning 101
Rooms
Main Level Bedrooms 3
Interior
Interior Features Combination Dining/Living, Combination Kitchen/Dining, Combination Kitchen/Living, Entry Level Bedroom, Floor Plan - Open, Recessed Lighting, Water Treat System, Window Treatments, Wood Floors, Ceiling Fan(s), Carpet
Hot Water Electric
Heating Heat Pump(s)
Cooling Central A/C
Flooring Luxury Vinyl Plank
Equipment Built-In Microwave, Dishwasher, Dryer, Freezer, Oven/Range - Electric, Refrigerator, Washer
Fireplace N
Appliance Built-In Microwave, Dishwasher, Dryer, Freezer, Oven/Range - Electric, Refrigerator, Washer
Heat Source Electric
Laundry Main Floor
Exterior
Parking Features Additional Storage Area, Garage - Front Entry, Inside Access
Garage Spaces 1.0
Fence Rear, Wood
Utilities Available Electric Available, Sewer Available, Water Available, Cable TV
Water Access N
Roof Type Architectural Shingle
Accessibility None
Attached Garage 1
Total Parking Spaces 1
Garage Y
Building
Story 1
Foundation Slab
Sewer Public Sewer
Water Public
Architectural Style Ranch/Rambler
Level or Stories 1
Additional Building Above Grade, Below Grade
New Construction N
Schools
School District Berkeley County Schools
Others
Senior Community No
Tax ID 01 15A010100000000
Ownership Fee Simple
SqFt Source Assessor
Acceptable Financing Cash, Conventional, FHA, USDA, VA
Horse Property N
Listing Terms Cash, Conventional, FHA, USDA, VA
Financing Cash,Conventional,FHA,USDA,VA
Special Listing Condition Standard
Read Less
Want to know what your home might be worth? Contact us for a FREE valuation!

Our team is ready to help you sell your home for the highest possible price ASAP

Bought with Derrick Blaine Wolfensberger • Real Estate Teams, LLC





