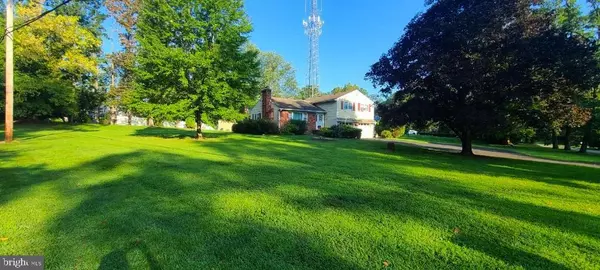$472,500
$473,900
0.3%For more information regarding the value of a property, please contact us for a free consultation.
794 PROVINCE LINE RD Allentown, NJ 08501
3 Beds
3 Baths
1,752 SqFt
Key Details
Sold Price $472,500
Property Type Single Family Home
Sub Type Detached
Listing Status Sold
Purchase Type For Sale
Square Footage 1,752 sqft
Price per Sqft $269
Subdivision Hanover Hills
MLS Listing ID NJBL2054830
Sold Date 05/31/24
Style Split Level
Bedrooms 3
Full Baths 2
Half Baths 1
HOA Y/N N
Abv Grd Liv Area 1,752
Originating Board BRIGHT
Year Built 1955
Annual Tax Amount $5,438
Tax Year 2023
Lot Size 0.805 Acres
Acres 0.81
Lot Dimensions 0.00 x 0.00
Property Description
Showings have ended. Seller accepting an Offer / Contract Country setting is what you will find here at 794 Province Line Road. The home sits back towards the middle of the .8 acre of property located on the corner of Province Line Road and Stewart Road in North Hanover Township. Driving up you can easily park 6+ cars in the driveway. Entering through the front door, you walk in onto a slate foyer, to the left is the living room with beautiful hardwood flooring, brick fireplace and huge window, to let the light in to warm up the fall days. Crown Molding in living room and all the other rooms and bedrooms as well. Walking into the kitchen10 x 13, you will notice its nice size counter space and breakfast bar with added storage and stools for seating. Cook top stove and double wall ovens are where you can cook your dinners and serve them in this open area of the kitchen and large dining room area 13 x 14. French doors lead you to the enclosed carpeted family room 12 x 22, surrounded by windows to let the natural light through to see the beautiful yard of shrubs & trees in a park like setting. Access the side door to go out and collect your wood in the colder months to add to the free standing wood burning stove in the family room for a cozy night. Two locked large barns/sheds located outside with added shelves to hold tools for the yard. Enter inside the home Side Door and pass the half bath and large laundry area. Follow door to downstairs basement area perfect for working with tools, with plenty of shelving and cabinet space for storage, extra refrigerator and counter space and a desk. Heading upstairs are very nice large size bedrooms. Primary bedroom has full bath, large double closet 51" w x 22"D plus another closet 42"w 60"D with 2 steps going up to the rear of the closet with a door to attic for more storage. Two more large bedrooms with closets 75" w x 38" D and 52"w x 25" D. 2 - New LG Window Air Conditioning Units. Hall closet and Full bath.
Two car garage with work bench and air conditioner for working in the summer. Also included are 7 new windows stored in cabinet for upstairs, Never put in. The home is being sold strictly "AS IS" Condition
Location
State NJ
County Burlington
Area North Hanover Twp (20326)
Zoning RESIDENTAL
Rooms
Other Rooms Living Room, Dining Room, Primary Bedroom, Bedroom 2, Bedroom 3, Kitchen, Family Room, Basement, Foyer, Bathroom 2
Basement Interior Access, Poured Concrete, Full, Unfinished
Interior
Interior Features Attic, Carpet, Ceiling Fan(s), Chair Railings, Combination Kitchen/Dining, Crown Moldings, Dining Area, Family Room Off Kitchen, Stove - Wood, Walk-in Closet(s), Window Treatments, Wood Floors
Hot Water Electric
Heating Radiant
Cooling Ceiling Fan(s), Dehumidifier
Equipment Cooktop, Dishwasher, Dryer - Electric, Extra Refrigerator/Freezer, Oven/Range - Electric, Refrigerator, Oven - Wall, Oven - Double, Washer, Water Heater
Furnishings No
Fireplace N
Window Features Casement
Appliance Cooktop, Dishwasher, Dryer - Electric, Extra Refrigerator/Freezer, Oven/Range - Electric, Refrigerator, Oven - Wall, Oven - Double, Washer, Water Heater
Heat Source Electric
Laundry Lower Floor
Exterior
Garage Spaces 6.0
Utilities Available Cable TV Available, Electric Available, Phone Available
Water Access N
Roof Type Asphalt
Accessibility None
Total Parking Spaces 6
Garage N
Building
Story 2
Foundation Slab
Sewer Approved System, On Site Septic
Water Well
Architectural Style Split Level
Level or Stories 2
Additional Building Above Grade, Below Grade
New Construction N
Schools
School District Northern Burlington Count Schools
Others
Senior Community No
Tax ID 26-00101-00050
Ownership Fee Simple
SqFt Source Assessor
Acceptable Financing Cash, Conventional
Listing Terms Cash, Conventional
Financing Cash,Conventional
Special Listing Condition Standard
Read Less
Want to know what your home might be worth? Contact us for a FREE valuation!

Our team is ready to help you sell your home for the highest possible price ASAP

Bought with Denise A Fattori • Smires & Associates






