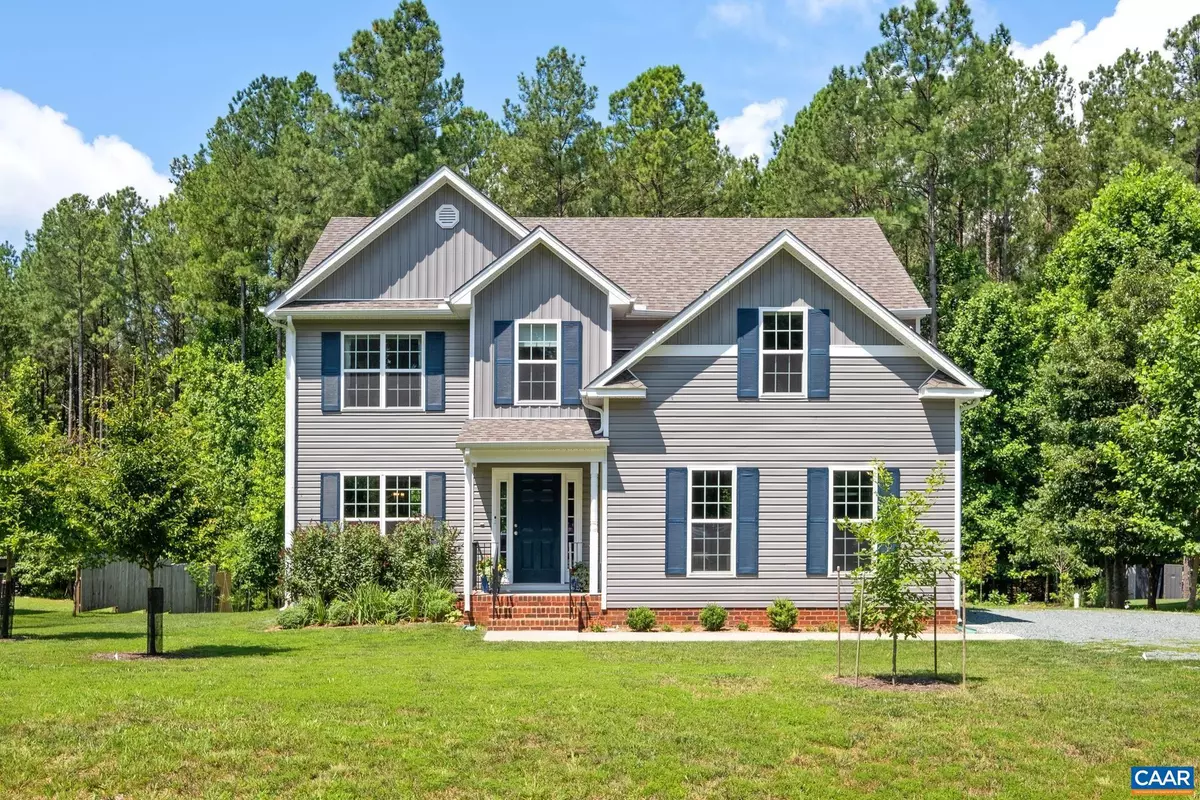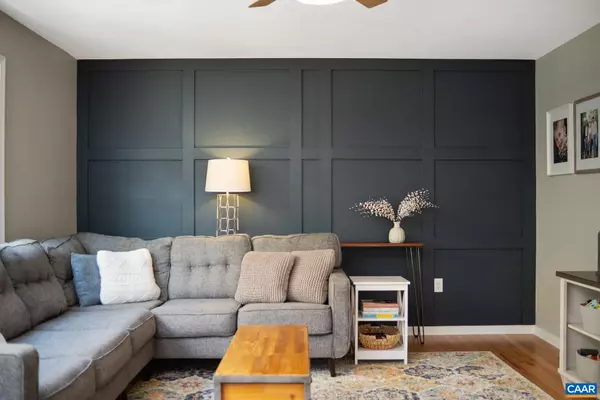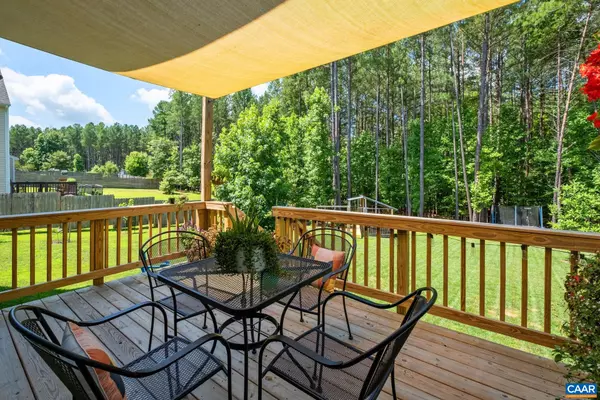$425,000
$425,000
For more information regarding the value of a property, please contact us for a free consultation.
396 CUNNINGHAM MEADOWS DR Palmyra, VA 22963
4 Beds
3 Baths
1,996 SqFt
Key Details
Sold Price $425,000
Property Type Single Family Home
Sub Type Detached
Listing Status Sold
Purchase Type For Sale
Square Footage 1,996 sqft
Price per Sqft $212
Subdivision Cunningham Meadows
MLS Listing ID 651447
Sold Date 05/31/24
Style Other
Bedrooms 4
Full Baths 2
Half Baths 1
HOA Y/N N
Abv Grd Liv Area 1,996
Originating Board CAAR
Year Built 2019
Annual Tax Amount $2,668
Tax Year 2023
Lot Size 0.510 Acres
Acres 0.51
Property Description
Beautiful like new home! As you enter you are welcomed by beautiful hardwood floors flowing throughout the main level. Your open kitchen overlooks the living room to allow socializing while cooking. The upgraded kitchen has granite & spacious cabinetry with a pantry for additional storage. The breakfast area has a cozy window seat, perfect for enjoying a quick meal or reading a book. Beautiful natural light brightens up the entire house. The custom trim work in the dining room & living room brings an upgraded feel to the home. A half bath & large two car garage complete the main level. Head upstairs to see your gigantic primary bedroom suite with additional space making for a perfect home office space or private sitting area. The ensuite bath has a separate shower & soaker tub plus double vanity. Three additional bedrooms, full bath, & laundry complete the second floor. Off the living room is a large deck with a sunshade overlooking the open, flat yard with plenty of space for all types of play. Wooded area provides a wonderful backdrop as you entertain or simply relax in privacy. Less than 25 minutes to Downtown C?ville & 3 minutes to a grocery store & restaurants. Fiber internet is available. Come see your new home,Granite Counter,Wood Cabinets
Location
State VA
County Fluvanna
Zoning R
Rooms
Other Rooms Living Room, Dining Room, Kitchen, Foyer, Laundry, Full Bath, Half Bath, Additional Bedroom
Interior
Interior Features Walk-in Closet(s), Pantry, Recessed Lighting, Primary Bath(s)
Heating Heat Pump(s)
Cooling Heat Pump(s)
Flooring Carpet, Hardwood, Vinyl
Equipment Dryer, Washer/Dryer Hookups Only, Washer, Dishwasher, Oven/Range - Electric, Microwave, Refrigerator
Fireplace N
Window Features Insulated,Low-E,Energy Efficient,Double Hung
Appliance Dryer, Washer/Dryer Hookups Only, Washer, Dishwasher, Oven/Range - Electric, Microwave, Refrigerator
Heat Source None
Exterior
Parking Features Garage - Side Entry
View Trees/Woods
Roof Type Architectural Shingle
Accessibility None
Road Frontage Public
Garage Y
Building
Lot Description Landscaping, Level, Sloping
Story 2
Foundation Concrete Perimeter, Crawl Space
Sewer Septic Exists
Water Well
Architectural Style Other
Level or Stories 2
Additional Building Above Grade, Below Grade
New Construction N
Schools
Elementary Schools Central
Middle Schools Fluvanna
High Schools Fluvanna
School District Fluvanna County Public Schools
Others
Ownership Other
Security Features Carbon Monoxide Detector(s),Smoke Detector
Special Listing Condition Standard
Read Less
Want to know what your home might be worth? Contact us for a FREE valuation!

Our team is ready to help you sell your home for the highest possible price ASAP

Bought with JAY HURDLE • RE/MAX REALTY SPECIALISTS-CHARLOTTESVILLE





