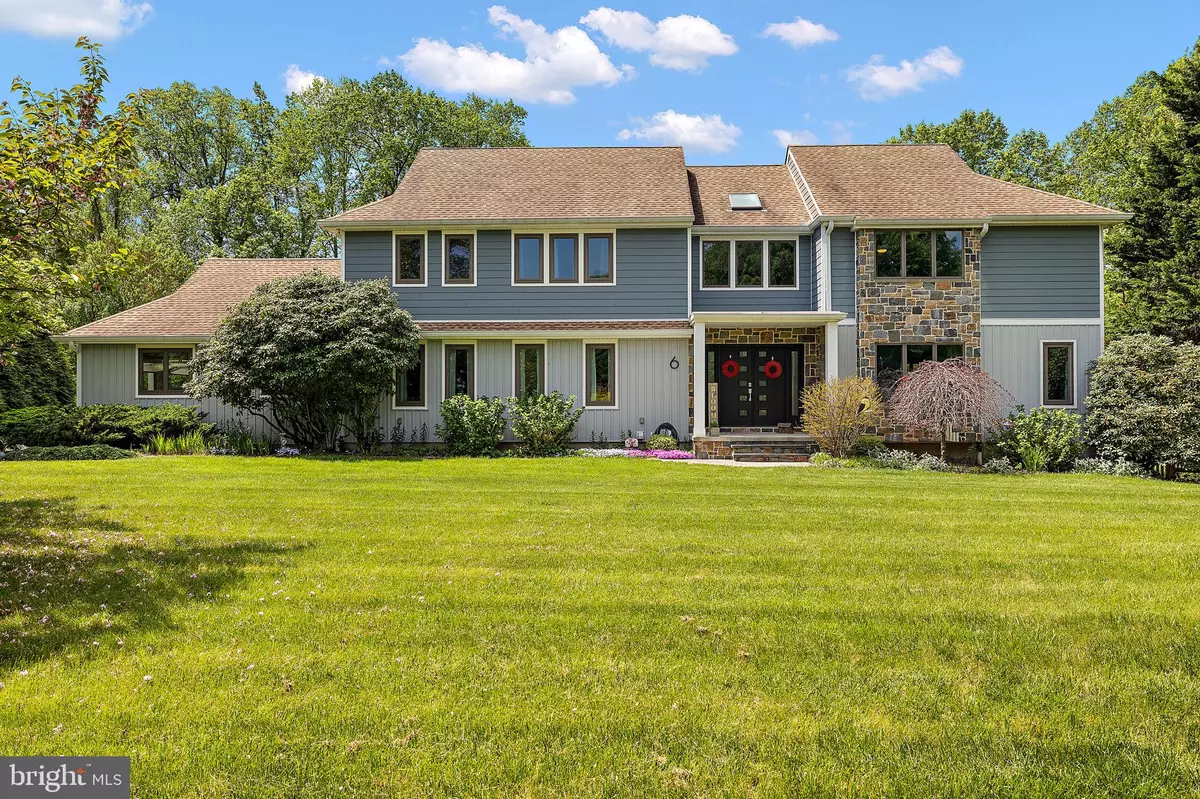$725,000
$715,000
1.4%For more information regarding the value of a property, please contact us for a free consultation.
6 WOODCREST WAY Landenberg, PA 19350
4 Beds
4 Baths
4,654 SqFt
Key Details
Sold Price $725,000
Property Type Single Family Home
Sub Type Detached
Listing Status Sold
Purchase Type For Sale
Square Footage 4,654 sqft
Price per Sqft $155
Subdivision Woodcrest
MLS Listing ID PACT2064416
Sold Date 06/05/24
Style Contemporary,Colonial
Bedrooms 4
Full Baths 3
Half Baths 1
HOA Y/N N
Abv Grd Liv Area 3,284
Originating Board BRIGHT
Year Built 1988
Annual Tax Amount $10,095
Tax Year 2023
Lot Size 1.300 Acres
Acres 1.3
Lot Dimensions 0.00 x 0.00
Property Description
Discover this stunning property at 6 Woodcrest Way in Landenberg, PA, nestled on a spacious 1.3-acre lot within the desirable Avon Grove School District and situated in a cul-de-sac. This meticulously maintained home features 4 spacious bedrooms and 3.5 bathrooms. Designed to accommodate both family living and upscale entertainment, the residence includes a thoughtful in-law suite in the basement, complete with its own full kitchen, ideal for guests or extended family.
The home has been upgraded with newer replacement windows installed in 2020, ensuring energy efficiency and ample natural light throughout. Safety and convenience are paramount with a 22 KW Generac whole house generator, installed in 2021 and powered by propane, providing uninterrupted power. The heating system is top-of-the-line, featuring an electric heat pump with an oil backup installed in 2023, keeping the home comfortable in all seasons.
The master bathroom was elegantly remodeled in 2022, offering a luxurious retreat within the home. Practicality is not overlooked, as the property includes a full gutter system and a water treatment system to ensure longevity and comfort.
For the automobile enthusiast or hobbyist, the 38 x 40 detached garage is a dream come true. It includes a half bathroom, a 5-ton mini-split HVAC system for year-round temperature control, two 10-foot garage doors, a professional-grade epoxy floor, and a robust 200-amp service with 220 outlets, making it perfect for a variety of uses from storage to a workshop.
This home not only offers exceptional living spaces but also stands out with its blend of comfort, modern upgrades, and impressive additional facilities, all set in a serene and sought-after educational district. A true gem in Landenberg, it promises a luxurious and fulfilling lifestyle.
Enjoy all of this while being bordered by the White Clay Creek Preserve and is also close to the University of Delaware and tax-free shopping.
Location
State PA
County Chester
Area London Britain Twp (10373)
Zoning RA
Rooms
Other Rooms Living Room, Dining Room, Primary Bedroom, Bedroom 2, Bedroom 3, Kitchen, Family Room, Bedroom 1, In-Law/auPair/Suite, Laundry, Office
Basement Full, Fully Finished, Heated, Improved, Interior Access, Outside Entrance, Sump Pump, Walkout Level, Water Proofing System
Interior
Interior Features 2nd Kitchen, Built-Ins, Ceiling Fan(s), Chair Railings, Crown Moldings, Kitchen - Island, Skylight(s), Bathroom - Stall Shower, Store/Office, Walk-in Closet(s), Water Treat System, Wood Floors, Carpet
Hot Water 60+ Gallon Tank, Oil
Heating Heat Pump - Oil BackUp
Cooling Central A/C
Flooring Hardwood, Carpet, Ceramic Tile
Fireplaces Number 1
Fireplaces Type Wood
Equipment Dishwasher, Built-In Microwave, Dryer - Electric, ENERGY STAR Clothes Washer, ENERGY STAR Dishwasher, Oven/Range - Electric, Refrigerator, Water Conditioner - Owned, Water Dispenser
Fireplace Y
Window Features Casement,Double Pane,ENERGY STAR Qualified,Low-E,Replacement,Screens,Skylights
Appliance Dishwasher, Built-In Microwave, Dryer - Electric, ENERGY STAR Clothes Washer, ENERGY STAR Dishwasher, Oven/Range - Electric, Refrigerator, Water Conditioner - Owned, Water Dispenser
Heat Source Electric, Oil
Laundry Main Floor, Basement
Exterior
Exterior Feature Deck(s), Balcony, Patio(s), Wrap Around
Parking Features Built In, Inside Access, Garage Door Opener, Additional Storage Area, Garage - Side Entry, Garage - Front Entry, Oversized
Garage Spaces 15.0
Fence Wood
Utilities Available Cable TV, Phone, Propane, Under Ground
Water Access N
View Trees/Woods
Roof Type Architectural Shingle
Accessibility 2+ Access Exits
Porch Deck(s), Balcony, Patio(s), Wrap Around
Attached Garage 2
Total Parking Spaces 15
Garage Y
Building
Lot Description Cul-de-sac, Level
Story 2
Foundation Block
Sewer On Site Septic
Water Well
Architectural Style Contemporary, Colonial
Level or Stories 2
Additional Building Above Grade, Below Grade
Structure Type 2 Story Ceilings,High
New Construction N
Schools
Elementary Schools Penn London
Middle Schools Avon Grove
High Schools Avon Grove
School District Avon Grove
Others
Pets Allowed Y
Senior Community No
Tax ID 73-06 -0006.0800
Ownership Fee Simple
SqFt Source Estimated
Acceptable Financing Cash, Conventional, FHA, Negotiable, PHFA, USDA, VA, Other
Horse Property N
Listing Terms Cash, Conventional, FHA, Negotiable, PHFA, USDA, VA, Other
Financing Cash,Conventional,FHA,Negotiable,PHFA,USDA,VA,Other
Special Listing Condition Standard
Pets Allowed No Pet Restrictions
Read Less
Want to know what your home might be worth? Contact us for a FREE valuation!

Our team is ready to help you sell your home for the highest possible price ASAP

Bought with Robert Miles • Keller Williams Real Estate - Newtown





