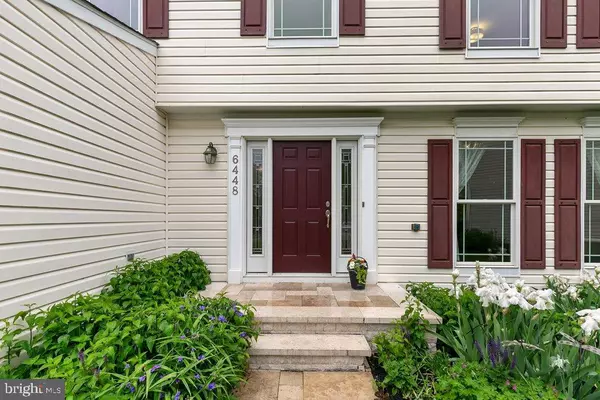$724,000
$700,000
3.4%For more information regarding the value of a property, please contact us for a free consultation.
6448 COXWOLD DR Elkridge, MD 21075
4 Beds
3 Baths
3,364 SqFt
Key Details
Sold Price $724,000
Property Type Single Family Home
Sub Type Detached
Listing Status Sold
Purchase Type For Sale
Square Footage 3,364 sqft
Price per Sqft $215
Subdivision Willowood
MLS Listing ID MDHW2040028
Sold Date 06/07/24
Style Colonial
Bedrooms 4
Full Baths 2
Half Baths 1
HOA Fees $30/mo
HOA Y/N Y
Abv Grd Liv Area 2,268
Originating Board BRIGHT
Year Built 1995
Annual Tax Amount $6,860
Tax Year 2023
Lot Size 8,154 Sqft
Acres 0.19
Property Description
This house has the WOW factor! Come and see this amazing 4 bedroom, 2.5 bath home at the end of a cul-de-sac, located in the highly sought after neighborhood of Willowood! With over 3,000 square feet of living space, you will notice the attention to detail as soon as you come through the front door with features that include: Brazillian Cherry 3/4" floors throughout the main level, large 15 X 17 great room addition with huge Marvin windows to look out to the amazing backyard, where something is always in bloom. In the addition, there is a hidden flat-screen television that elevates when you want to relax and watch the game. Take the large glass slider out to the beautiful Travertine patio where you can really take in the VERY private and picturesque backyard, this is the most premium lot in the neighborhood! Back inside, the kitchen is complete with silestone countertops, Thomasville solid maple cabinetry, stainless steel appliances that include: built-in microwave, electric range, refrigerator, dishwasher, great kitchen island, recessed lighting and custom tiled backsplash. The family room is off of the kitchen and has a wood-burning fireplace surrounded in Travertine, for cozy nights at home. The main level also has a separate dining room, living room and another addition that is 9 X 15 with high ceilings, perfect for a home office. AND do not forget the 2-car garage that car enthusiasts will truly appreciate with the epoxy flooring! Upstairs you will find the 4 bedrooms and 2 full bathrooms. The primary bedroom is generously sized and has a nice walk-in closet and a remodeled en suite bathroom with a double vanity and Travertine tile surround on the jetted tub. The guest bathroom has also been remodeled. HVAC 2017, Hot Water Heater 2024, Roof 2013, Marvin Windows 2010, Both Additions 2017. All of this and the location centrally located close to Rt 100, 103, 29, 95, BWI, NSA, Ft. Meade, Baltimore, Annapolis and DC! The sellers have meticulously updated and maintained this home, spending over $200K since they moved in, and it shows! Don't miss it!
Location
State MD
County Howard
Zoning RSC
Rooms
Basement Connecting Stairway, Daylight, Partial, Fully Finished, Heated, Improved, Interior Access, Outside Entrance, Rear Entrance, Sump Pump, Walkout Stairs, Windows
Interior
Interior Features Attic, Breakfast Area, Carpet, Combination Kitchen/Living, Crown Moldings, Dining Area, Family Room Off Kitchen, Formal/Separate Dining Room, Floor Plan - Open, Kitchen - Island, Kitchen - Table Space, Kitchen - Eat-In, Primary Bath(s), Recessed Lighting, Soaking Tub, Stain/Lead Glass, Upgraded Countertops, Tub Shower, Walk-in Closet(s), Wood Floors
Hot Water Natural Gas
Heating Forced Air
Cooling Central A/C
Flooring Hardwood, Solid Hardwood, Wood, Ceramic Tile, Carpet
Fireplaces Number 1
Fireplaces Type Fireplace - Glass Doors, Mantel(s), Stone, Wood
Equipment Built-In Microwave, Dishwasher, Disposal, Dryer - Front Loading, Dryer - Electric, Exhaust Fan, Oven/Range - Electric, Oven - Self Cleaning, Refrigerator, Stainless Steel Appliances, Washer, Water Heater
Fireplace Y
Window Features Casement,Double Hung,Double Pane,Energy Efficient,Replacement
Appliance Built-In Microwave, Dishwasher, Disposal, Dryer - Front Loading, Dryer - Electric, Exhaust Fan, Oven/Range - Electric, Oven - Self Cleaning, Refrigerator, Stainless Steel Appliances, Washer, Water Heater
Heat Source Natural Gas
Laundry Lower Floor
Exterior
Parking Features Garage - Front Entry, Garage Door Opener, Inside Access
Garage Spaces 8.0
Amenities Available Common Grounds
Water Access N
View Garden/Lawn, Trees/Woods
Roof Type Architectural Shingle
Accessibility None
Attached Garage 2
Total Parking Spaces 8
Garage Y
Building
Lot Description Backs to Trees, Adjoins - Open Space, Cul-de-sac, Front Yard, Landscaping, Level, No Thru Street, Partly Wooded, Premium, Private, Rear Yard, SideYard(s), Trees/Wooded
Story 3
Foundation Other
Sewer Public Sewer
Water Public
Architectural Style Colonial
Level or Stories 3
Additional Building Above Grade, Below Grade
Structure Type Cathedral Ceilings,High,Vaulted Ceilings
New Construction N
Schools
School District Howard County Public School System
Others
Senior Community No
Tax ID 1401265113
Ownership Fee Simple
SqFt Source Assessor
Special Listing Condition Standard
Read Less
Want to know what your home might be worth? Contact us for a FREE valuation!

Our team is ready to help you sell your home for the highest possible price ASAP

Bought with Sean M Der • Lux Realty LLC





