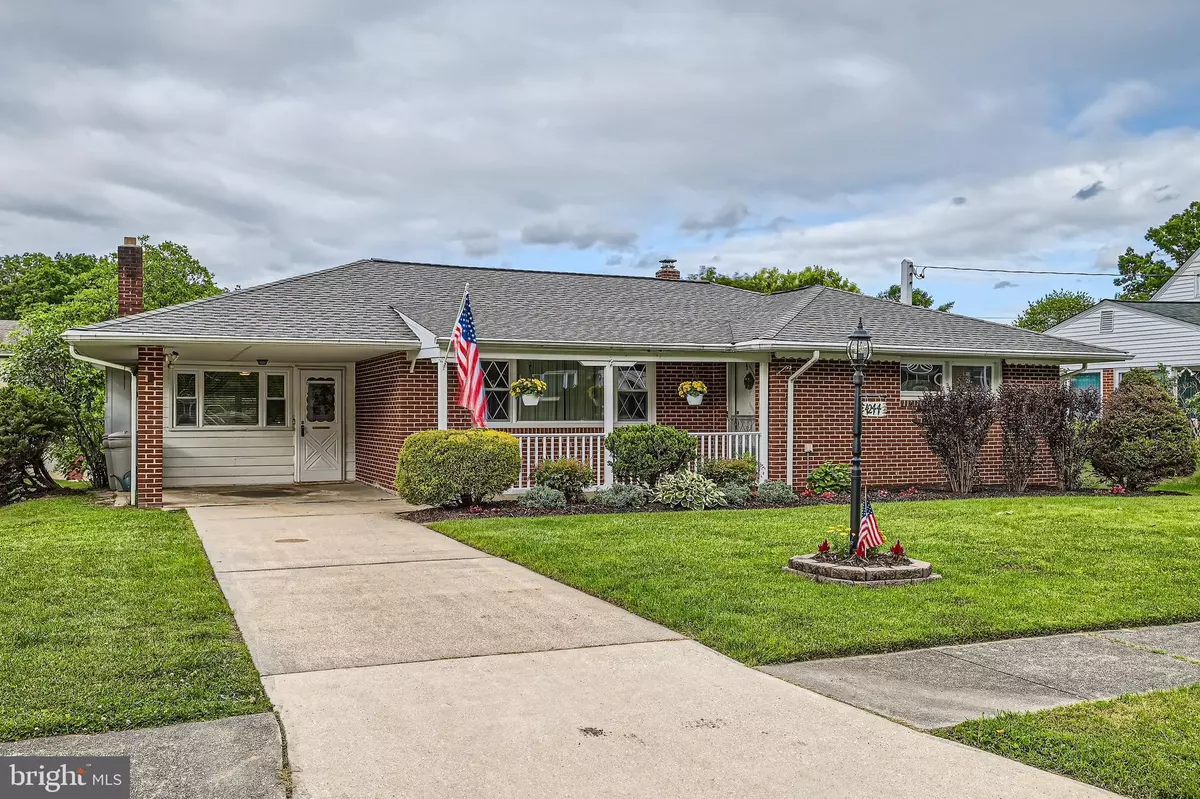$375,000
$369,900
1.4%For more information regarding the value of a property, please contact us for a free consultation.
4244 DARLEIGH RD Nottingham, MD 21236
3 Beds
2 Baths
1,252 SqFt
Key Details
Sold Price $375,000
Property Type Single Family Home
Sub Type Detached
Listing Status Sold
Purchase Type For Sale
Square Footage 1,252 sqft
Price per Sqft $299
Subdivision Darleigh Manor
MLS Listing ID MDBC2097054
Sold Date 06/07/24
Style Ranch/Rambler,Raised Ranch/Rambler
Bedrooms 3
Full Baths 1
Half Baths 1
HOA Y/N N
Abv Grd Liv Area 1,252
Originating Board BRIGHT
Year Built 1955
Annual Tax Amount $2,773
Tax Year 2024
Lot Size 10,360 Sqft
Acres 0.24
Lot Dimensions 1.00 x
Property Description
Welcome to Darleigh Road! Many happy memories were made in this beautiful brick rancher, in this charming community. Great location in Perry Hall and convenient to everything! Beautifully landscaped, The front porch welcomes you - -a perfect amount of space with one floor living. Many flexible spaces for you to do what you like to make this your home sweet home / 3 bedrooms and one full bath on the main level.. spacious living room with picture window. The kitchen and dining is open to keep family and friends together while entertaining. Stainless steel appliances and 42-in cabinets.. Full bathroom offers an open shower concept. Lots of natural light and neutral decor so it's ready for you to move right in! Attic space and plenty of storage-- The four seasons room is another flexible living space that offers so many options relax with the fireplace, make it an office or another bedroom.. with heating and air conditioning use it as you like.. original wood floors are under the carpet.. Full basement with a half bathroom offers more living area for a family room or more bedroom space. There is a workshop with shelving and another utility storage room with laundry and mechanicals. The lower level could easily be converted to a separate living area/in-law suite, as there is a walk out stair for a separate entrance.. Lovely yard-- so enjoy beautiful green space With extra storage and shed.. a patio for relaxing and peach trees that are in bloom! Approximately 0.24 acres.. The perfect backyard for friends and family to enjoy! Your green space is a quiet environment to sit and relax anytime of the day, and enjoy nature and it's wildlife. Just minutes to the beltway and the heart of Perry Hall.. It's convenient to surrounding neighborhoods, pubs, shopping and nearby amenities. Lots to do in your new community!
** please note: tax record does not reflect the 4 seasons room for square footage **
Location
State MD
County Baltimore
Zoning R
Rooms
Basement Connecting Stairway, Daylight, Partial, Full, Improved, Interior Access, Outside Entrance, Partially Finished, Rear Entrance, Shelving, Space For Rooms, Sump Pump, Walkout Stairs, Windows, Workshop
Main Level Bedrooms 3
Interior
Interior Features Attic, Built-Ins, Carpet, Ceiling Fan(s), Combination Kitchen/Dining, Dining Area, Family Room Off Kitchen, Floor Plan - Traditional, Formal/Separate Dining Room, Kitchen - Table Space, Recessed Lighting, Bathroom - Stall Shower, Wood Floors, Entry Level Bedroom
Hot Water Natural Gas
Heating Baseboard - Electric, Forced Air
Cooling Central A/C, Ceiling Fan(s)
Flooring Carpet, Ceramic Tile, Laminated
Fireplaces Number 1
Fireplaces Type Fireplace - Glass Doors
Equipment Built-In Microwave, Dishwasher, Disposal, Dryer, Refrigerator, Stove, Washer, Water Heater
Fireplace Y
Window Features Bay/Bow
Appliance Built-In Microwave, Dishwasher, Disposal, Dryer, Refrigerator, Stove, Washer, Water Heater
Heat Source Natural Gas, Electric
Laundry Lower Floor, Hookup, Has Laundry, Dryer In Unit, Basement, Washer In Unit
Exterior
Garage Spaces 3.0
Water Access N
Accessibility Grab Bars Mod, Other Bath Mod
Total Parking Spaces 3
Garage N
Building
Lot Description Front Yard, No Thru Street, Rear Yard
Story 2
Foundation Block
Sewer Public Sewer
Water Public
Architectural Style Ranch/Rambler, Raised Ranch/Rambler
Level or Stories 2
Additional Building Above Grade, Below Grade
New Construction N
Schools
School District Baltimore County Public Schools
Others
Senior Community No
Tax ID 04111108005470
Ownership Fee Simple
SqFt Source Assessor
Special Listing Condition Standard
Read Less
Want to know what your home might be worth? Contact us for a FREE valuation!

Our team is ready to help you sell your home for the highest possible price ASAP

Bought with Patrick M McKenna • RE/MAX Advantage Realty





