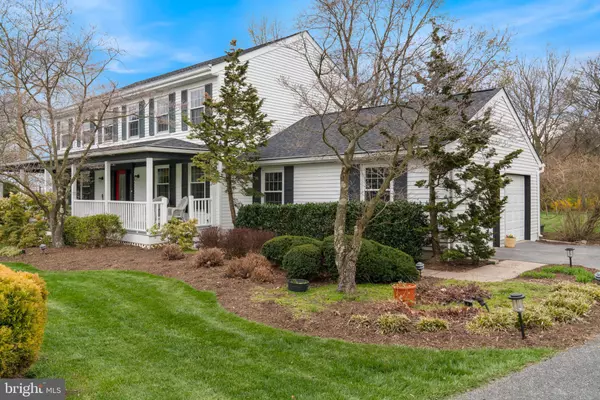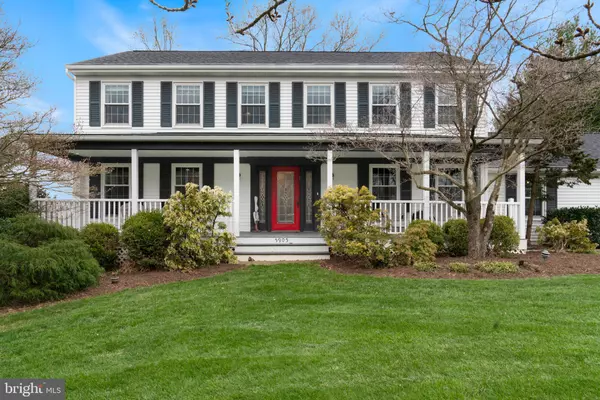$707,000
$699,000
1.1%For more information regarding the value of a property, please contact us for a free consultation.
5905 CHAR LEIGH CIR Frederick, MD 21703
4 Beds
4 Baths
2,952 SqFt
Key Details
Sold Price $707,000
Property Type Single Family Home
Sub Type Detached
Listing Status Sold
Purchase Type For Sale
Square Footage 2,952 sqft
Price per Sqft $239
Subdivision West Frederick Heights
MLS Listing ID MDFR2046280
Sold Date 06/12/24
Style Colonial,Craftsman,Traditional
Bedrooms 4
Full Baths 3
Half Baths 1
HOA Y/N N
Abv Grd Liv Area 2,352
Originating Board BRIGHT
Year Built 1979
Annual Tax Amount $4,423
Tax Year 2023
Lot Size 1.070 Acres
Acres 1.07
Property Description
COMING SOON!!!!!!!!!MUST SEE!!!This house checks all the boxes : cul-de-sac - Check, 2 car-Garage - Check, Private Back Yard- Check, Large Drive way - Check, NO HOA - Check, Solar Panels - Check, Hardwood floors -Check, 4 beds with bonus rooms - Check, curb appeal - Check, Large Deck - Check, Flat yard space- Check, Updated Water Heater, Well system, Roof, windows, freshly painted, - Check ,Check, Check, and Check. This house is one that's been cared for and loved by original owners since 1979. This is a Home waiting for the new memories don't miss it.
Location
State MD
County Frederick
Zoning R1
Direction Northeast
Rooms
Basement Fully Finished, Workshop, Interior Access
Interior
Interior Features Attic, Breakfast Area, Built-Ins, Carpet, Ceiling Fan(s), Combination Dining/Living, Crown Moldings, Dining Area, Floor Plan - Traditional, Floor Plan - Open, Kitchen - Country, Kitchen - Eat-In, Recessed Lighting, Bathroom - Stall Shower, Upgraded Countertops, Walk-in Closet(s), Water Treat System, Window Treatments, Wood Floors
Hot Water Electric
Heating Heat Pump(s)
Cooling Central A/C
Flooring Hardwood, Carpet
Fireplaces Number 1
Fireplaces Type Brick, Fireplace - Glass Doors
Equipment Built-In Microwave, Built-In Range, Dishwasher, Dryer - Electric, ENERGY STAR Clothes Washer, Oven - Double, Oven/Range - Electric, Refrigerator, Washer
Furnishings No
Fireplace Y
Window Features Bay/Bow,Energy Efficient,Insulated,Screens,Vinyl Clad
Appliance Built-In Microwave, Built-In Range, Dishwasher, Dryer - Electric, ENERGY STAR Clothes Washer, Oven - Double, Oven/Range - Electric, Refrigerator, Washer
Heat Source Electric
Laundry Main Floor
Exterior
Exterior Feature Deck(s), Patio(s)
Parking Features Garage - Front Entry, Oversized
Garage Spaces 8.0
Water Access N
Roof Type Architectural Shingle
Accessibility None
Porch Deck(s), Patio(s)
Attached Garage 2
Total Parking Spaces 8
Garage Y
Building
Story 3
Foundation Slab
Sewer On Site Septic, Private Septic Tank
Water Private, Well
Architectural Style Colonial, Craftsman, Traditional
Level or Stories 3
Additional Building Above Grade, Below Grade
Structure Type Dry Wall
New Construction N
Schools
Elementary Schools Carroll Manor
Middle Schools Ballenger Creek
High Schools Tuscarora
School District Frederick County Public Schools
Others
Pets Allowed Y
Senior Community No
Tax ID 1123440695
Ownership Fee Simple
SqFt Source Assessor
Acceptable Financing Cash, FHA, Conventional, VA
Horse Property N
Listing Terms Cash, FHA, Conventional, VA
Financing Cash,FHA,Conventional,VA
Special Listing Condition Standard
Pets Allowed Case by Case Basis
Read Less
Want to know what your home might be worth? Contact us for a FREE valuation!

Our team is ready to help you sell your home for the highest possible price ASAP

Bought with Bobbi Prescott • RE/MAX Results





