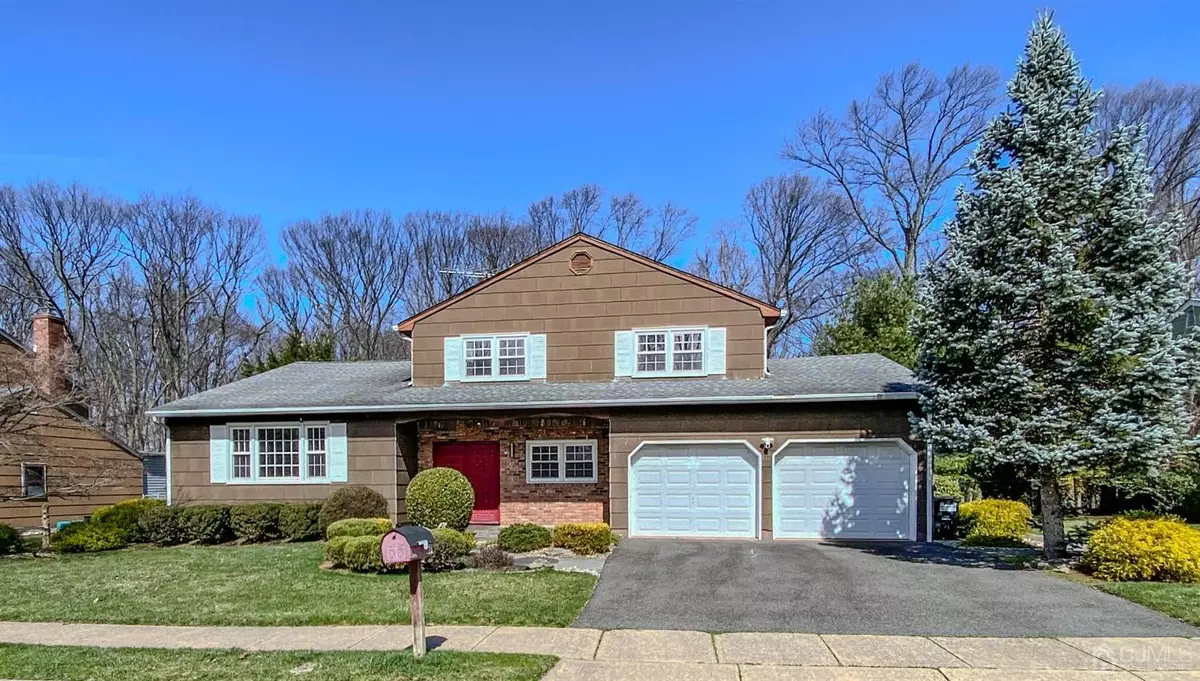$900,000
$799,000
12.6%For more information regarding the value of a property, please contact us for a free consultation.
67 Laura AVE Edison, NJ 08820
4 Beds
2.5 Baths
2,315 SqFt
Key Details
Sold Price $900,000
Property Type Single Family Home
Sub Type Single Family Residence
Listing Status Sold
Purchase Type For Sale
Square Footage 2,315 sqft
Price per Sqft $388
Subdivision North Edison
MLS Listing ID 2409495R
Sold Date 06/12/24
Style Colonial,Split Level
Bedrooms 4
Full Baths 2
Half Baths 1
Originating Board CJMLS API
Year Built 1977
Annual Tax Amount $13,886
Tax Year 2022
Lot Size 0.343 Acres
Acres 0.3434
Lot Dimensions 176.00 x 85.00
Property Description
Welcome to this impeccably maintained 4-bedroom, 2.5-bathroom home measuring approximately 2,300 sf, nestled on .34 acres of property. Featuring a first-floor bedroom, a potential 5th bedroom or office, and laundry room on the main level, this residence provides flexible living spaces to accommodate various lifestyles. The updated kitchen boasts stainless steel appliances, center island, granite countertops, and new cabinets, flowing into a spacious family room with a wood-burning fireplace. High ceilings in the bright and airy living and dining rooms, enhancing the sense of space and light. A finished partial basement offers additional living space and storage, while outside, a large backyard with a patio provides ample room for outdoor enjoyment. Recent updates include a brand new hot water heater, roof (2010), HVAC system (2001), windows (2003), and driveway (2009). Ideally located near John Adams Middle School and JP Stevens High School. Highest Best Offers Due March 28 @ 5 PM.
Location
State NJ
County Middlesex
Zoning RA
Rooms
Basement Partial, Finished, Utility Room
Dining Room Living Dining Combo
Kitchen Granite/Corian Countertops, Kitchen Island, Separate Dining Area
Interior
Interior Features 1 Bedroom, Entrance Foyer, Kitchen, Laundry Room, Library/Office, Bath Half, Dining Room, Family Room, 3 Bedrooms, Bath Full, Bath Main, None
Heating Forced Air
Cooling Central Air
Flooring Carpet, Wood
Fireplaces Number 1
Fireplaces Type Wood Burning
Fireplace true
Appliance Dishwasher, Dryer, Electric Range/Oven, Refrigerator, Washer, Gas Water Heater
Heat Source Natural Gas
Exterior
Exterior Feature Patio, Fencing/Wall, Yard
Garage Spaces 2.0
Fence Fencing/Wall
Utilities Available Underground Utilities
Roof Type Asphalt
Porch Patio
Building
Lot Description Interior Lot
Faces South
Story 3
Sewer Sewer Charge, Public Sewer
Water Public
Architectural Style Colonial, Split Level
Others
Senior Community no
Tax ID 0500872000000043
Ownership Fee Simple
Energy Description Natural Gas
Read Less
Want to know what your home might be worth? Contact us for a FREE valuation!

Our team is ready to help you sell your home for the highest possible price ASAP







