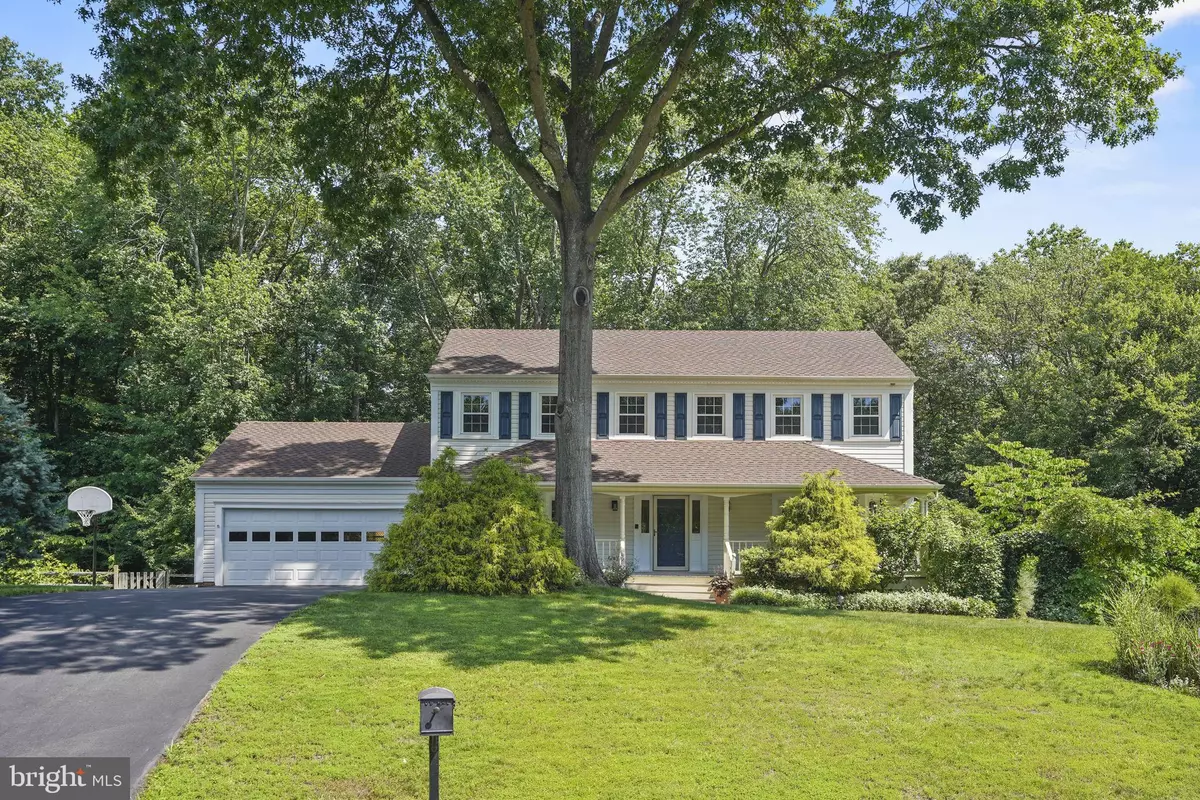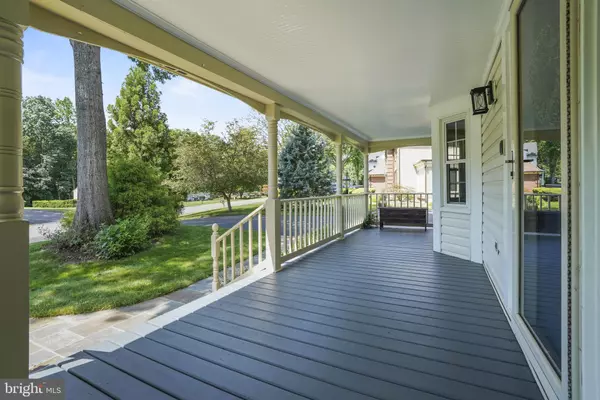$810,000
$785,000
3.2%For more information regarding the value of a property, please contact us for a free consultation.
12583 MCINTIRE DR Woodbridge, VA 22192
5 Beds
4 Baths
3,152 SqFt
Key Details
Sold Price $810,000
Property Type Single Family Home
Sub Type Detached
Listing Status Sold
Purchase Type For Sale
Square Footage 3,152 sqft
Price per Sqft $256
Subdivision Lake Ridge Lynnwood
MLS Listing ID VAPW2071466
Sold Date 06/24/24
Style Colonial
Bedrooms 5
Full Baths 3
Half Baths 1
HOA Fees $71/qua
HOA Y/N Y
Abv Grd Liv Area 2,312
Originating Board BRIGHT
Year Built 1983
Annual Tax Amount $6,644
Tax Year 2022
Lot Size 0.468 Acres
Acres 0.47
Property Description
PHOTOS COMING SOON! Welcome to your new home in the sought-after community of Lynnwood in Lake Ridge - positioned on a ½ acre cul-de-sac homesite!
You're welcomed by a slate walkway that leads you to an 8-foot-deep front porch across the entire front of the home! The GOURMET chef's kitchen features 36-inch custom cabinetry with nickel hardware, a 6-foot island with cabinets on both sides for additional storage, stainless steel appliances, a gorgeous stone and glass backsplash, granite countertops, a double wall oven with convection, a 5-burner GE Café gas cooktop, under cabinet lighting, two integrated power towers charging stations, an upgraded Grohe faucet, Blanco 50/50 sink, and dedicated filtered water faucet. For additional storage, you'll love the custom-built, walk-in pantry with granite counter workspace. Also on the main level, the powder room includes a tumbled marble wall with glazed glass niches. For extra convenience on a cozy night at home, the wood burning fireplace was converted to a high-end electric insert, and the entire fireplace was rebuilt with travertine tile and a custom walnut floating mantel with a power outlet.
Continuing to the upper level, the Primary Bedroom includes a striking bathroom remodel that features a walk-in shower with bench seating, two skylights, and a double sink vanity with granite countertops AND a walk-in closet. The hall bathroom is also updated with custom tile and a bubbler tub, and there are three more sizeable bedrooms and a convenience upper-level laundry area to complete the upper level.
The lower level includes a huge recreation room with wet bar and an additional 5th bedroom/den/home office. There is a 3rd fully remodeled bathroom with tiled shower and design. Newer French doors walk out to the backyard for easy entertaining!
You'll fall in love with the expansive, custom screened porch accessible through beautiful French doors off the kitchen to enjoy all of nature's beauty…complete with 4 skylights and an open deck area! The well-established gardens include plum, cherry, and fig trees and are a gardener's paradise. For grilling or additional seating, there is a spacious, stamped concrete patio.
Location
State VA
County Prince William
Zoning R2
Rooms
Basement Walkout Level, Windows, Interior Access
Interior
Hot Water Electric
Heating Heat Pump(s)
Cooling Central A/C
Fireplaces Number 1
Fireplace Y
Heat Source Electric
Exterior
Parking Features Garage - Front Entry
Garage Spaces 8.0
Fence Wood
Water Access N
Accessibility None
Attached Garage 2
Total Parking Spaces 8
Garage Y
Building
Lot Description Backs to Trees, Cul-de-sac
Story 3
Foundation Slab
Sewer Public Septic
Water Public
Architectural Style Colonial
Level or Stories 3
Additional Building Above Grade, Below Grade
New Construction N
Schools
School District Prince William County Public Schools
Others
Senior Community No
Tax ID 8293-20-9354
Ownership Fee Simple
SqFt Source Assessor
Special Listing Condition Standard
Read Less
Want to know what your home might be worth? Contact us for a FREE valuation!

Our team is ready to help you sell your home for the highest possible price ASAP

Bought with Martina Burns • Samson Properties





