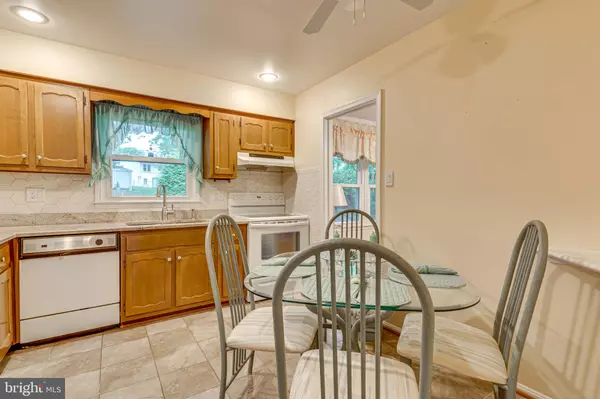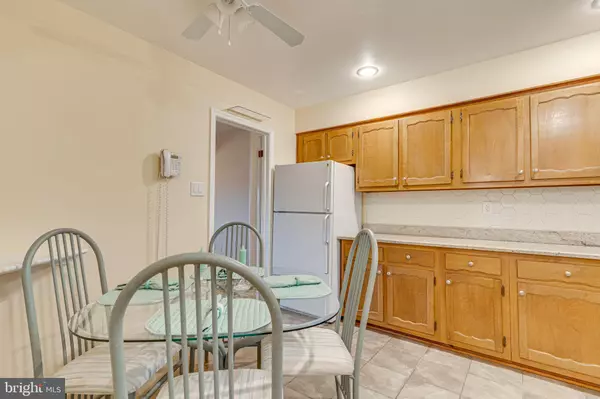$447,000
$447,000
For more information regarding the value of a property, please contact us for a free consultation.
2002 ARONA RD Fort Washington, MD 20744
3 Beds
2 Baths
2,040 SqFt
Key Details
Sold Price $447,000
Property Type Single Family Home
Sub Type Detached
Listing Status Sold
Purchase Type For Sale
Square Footage 2,040 sqft
Price per Sqft $219
Subdivision Forest Knolls
MLS Listing ID MDPG2112242
Sold Date 06/27/24
Style Split Foyer
Bedrooms 3
Full Baths 2
HOA Y/N N
Abv Grd Liv Area 1,290
Originating Board BRIGHT
Year Built 1968
Annual Tax Amount $3,497
Tax Year 2023
Lot Size 0.373 Acres
Acres 0.37
Property Description
Welcome to this stunning Split Foyer nestled in a tranquil cul-de-sac, featuring a two-car garage and professionally landscaped grounds. Step inside to find a beautifully appointed interior with hardwood floors throughout the main level, an open living and dining area, and a chef's kitchen boasting granite countertops and energy efficient appliances. The main level offers three bedrooms, including an impressive owner's suite with a full bath and ample storage. Relax in the fully finished walkout basement with a cozy fireplace, or unwind in the sunroom addition overlooking the landscaped backyard with a covered patio. Updates include high-efficiency triple pane windows, an electric heat pump, and a laundry room with front load washer and dryer. With its prime location and meticulous maintenance, this home is a must-see! Schedule your showing today.
Location
State MD
County Prince Georges
Zoning RSF95
Rooms
Other Rooms Living Room, Dining Room, Kitchen, Sun/Florida Room, Recreation Room
Basement Walkout Level, Full, Fully Finished
Main Level Bedrooms 3
Interior
Interior Features Ceiling Fan(s), Combination Dining/Living, Crown Moldings, Chair Railings, Kitchen - Eat-In, Recessed Lighting, Floor Plan - Traditional, Formal/Separate Dining Room, Wood Floors, Window Treatments, Walk-in Closet(s), Upgraded Countertops
Hot Water Electric
Heating Heat Pump - Electric BackUp
Cooling Central A/C, Ceiling Fan(s)
Flooring Hardwood, Tile/Brick
Fireplaces Number 1
Fireplaces Type Equipment, Gas/Propane, Screen
Equipment Exhaust Fan, Dryer, Dishwasher, Disposal, Refrigerator, Stove, Washer, Water Heater
Fireplace Y
Window Features Triple Pane,ENERGY STAR Qualified,Energy Efficient,Screens
Appliance Exhaust Fan, Dryer, Dishwasher, Disposal, Refrigerator, Stove, Washer, Water Heater
Heat Source Electric
Laundry Lower Floor
Exterior
Parking Features Garage Door Opener, Garage - Front Entry
Garage Spaces 4.0
Fence Rear, Wood
Water Access N
Roof Type Asphalt
Accessibility None
Attached Garage 2
Total Parking Spaces 4
Garage Y
Building
Story 2
Foundation Brick/Mortar, Block
Sewer Public Sewer
Water Public
Architectural Style Split Foyer
Level or Stories 2
Additional Building Above Grade, Below Grade
New Construction N
Schools
School District Prince George'S County Public Schools
Others
Senior Community No
Tax ID 17050316653
Ownership Fee Simple
SqFt Source Assessor
Special Listing Condition Standard
Read Less
Want to know what your home might be worth? Contact us for a FREE valuation!

Our team is ready to help you sell your home for the highest possible price ASAP

Bought with LETA POSKUTE • Spring Hill Real Estate, LLC.





