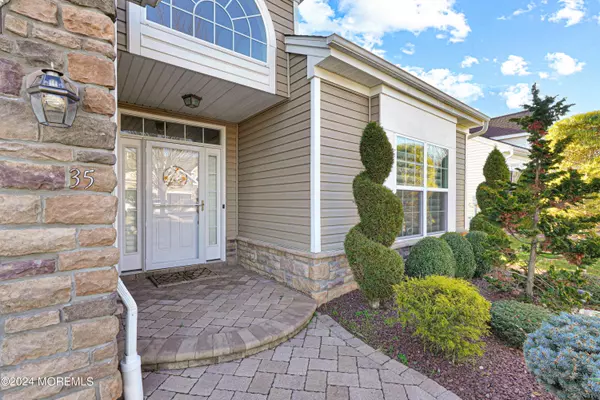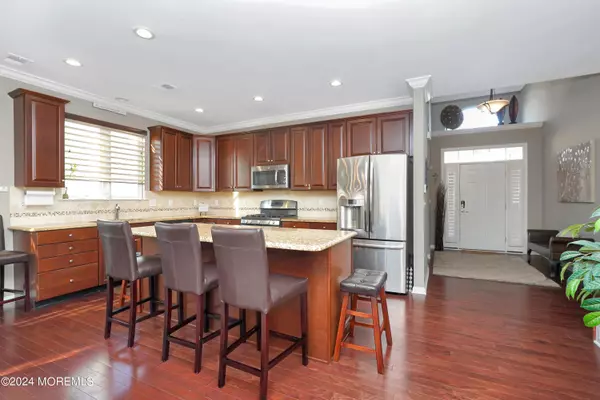$595,000
$599,000
0.7%For more information regarding the value of a property, please contact us for a free consultation.
35 Diamond Spring Drive Monroe, NJ 08831
3 Beds
3 Baths
2,523 SqFt
Key Details
Sold Price $595,000
Property Type Single Family Home
Sub Type Adult Community
Listing Status Sold
Purchase Type For Sale
Square Footage 2,523 sqft
Price per Sqft $235
Municipality Monroe (MNO)
Subdivision Stonebridge
MLS Listing ID 22407049
Sold Date 07/03/24
Style Attached Duplex
Bedrooms 3
Full Baths 3
HOA Fees $435/mo
HOA Y/N Yes
Originating Board MOREMLS (Monmouth Ocean Regional REALTORS®)
Year Built 2013
Annual Tax Amount $8,361
Tax Year 2023
Lot Size 4,791 Sqft
Acres 0.11
Property Description
Welcome to Stonebridge in Monroe, an exceptional community that offers a unique blend of luxury and comfort. You will be amazed by the pristine Concord II model, a true masterpiece of craftsmanship. The moment you step inside, you will be greeted by gleaming hardwood floors, immaculate walls, and abundant natural light that floods the space. The open floor plan is perfect for entertaining, seamlessly connecting the living room, dining room, and kitchen. The first-floor owner's suite is a private oasis with a luxurious bathroom and double expanded closets. Additionally, there is an extra bedroom or office on the first floor, offering you the flexibility to use the space to suit your lifestyle. The loft on the upper level is an impressive space that can be used as an additional living area or a recreation room. It features a well-appointed guest room, an expanded closet, a private bath, and plenty of storage space. You will love spending time in this cozy and inviting space. The magnificent 44,000 sq. ft clubhouse was completely renovated last year, providing access to an array of amenities, including a fitness center, pools, and various social events. Take advantage of the opportunity to own this stunning property in Stonebridge. You will not be disappointed!
Location
State NJ
County Middlesex
Area None
Direction Applegarth to Federal, left to main gate.
Interior
Interior Features Attic - Pull Down Stairs, Dec Molding, Security System, Sliding Door, Recessed Lighting
Heating Natural Gas, Forced Air
Cooling Central Air
Flooring Tile, Wood
Fireplace No
Exterior
Exterior Feature Patio, Security System
Parking Features Paver Block, Driveway, Direct Access
Garage Spaces 1.0
Amenities Available Tennis Court, Professional Management, Association, Exercise Room, Shuffleboard, Community Room, Swimming, Pool, Clubhouse, Common Area, Bocci
Roof Type Other - See Remarks,Shingle
Garage Yes
Building
Lot Description Level
Story 2
Foundation Slab
Sewer Public Sewer
Water Public
Architectural Style Attached Duplex
Level or Stories 2
Structure Type Patio,Security System
New Construction No
Schools
High Schools Monroe Twp
Others
HOA Fee Include Trash,Common Area,Exterior Maint,Lawn Maintenance,Pool,Rec Facility,Snow Removal
Senior Community Yes
Tax ID 12-00015-5-00019
Read Less
Want to know what your home might be worth? Contact us for a FREE valuation!

Our team is ready to help you sell your home for the highest possible price ASAP

Bought with RE/MAX Homeland Realtors





